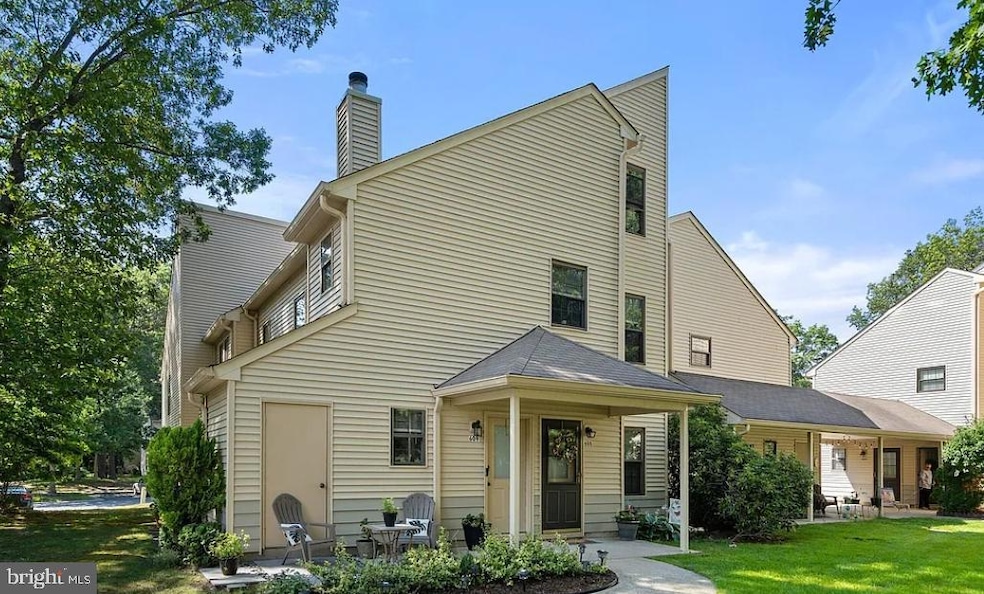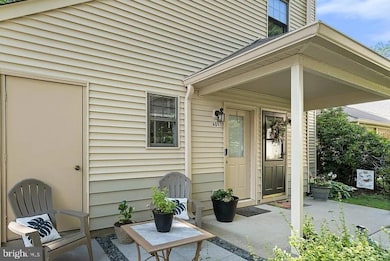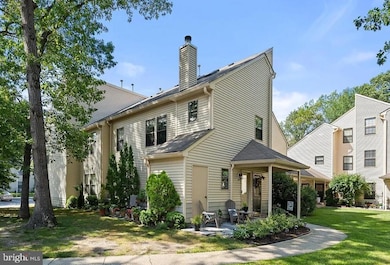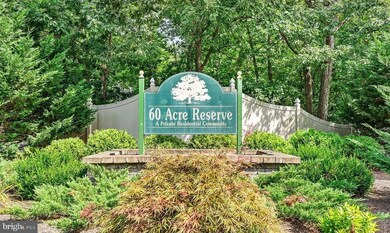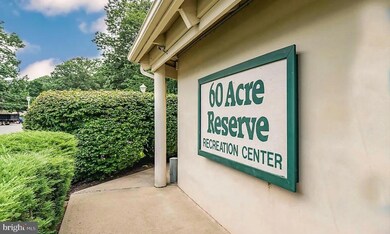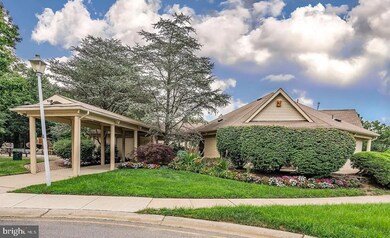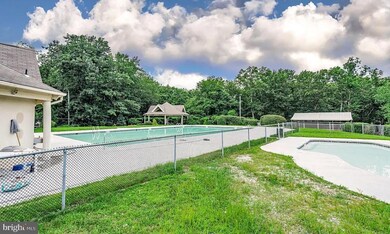
609 Sequoia Ct Jackson, NJ 08527
Highlights
- Open Floorplan
- Traditional Architecture
- Loft
- Curved or Spiral Staircase
- Attic
- 1-minute walk to 60 Acres Playground
About This Home
As of May 2025Two Bedroom, Astor II Model, with Loft located in the highly sought after 60 Acre Reserve Development. This well maintained, updated end unit is move in ready. The two story family room, adjacent to the dining room offers vaulted two story ceilings and cozy fireplace for cold winter nights. The updated kitchen offers a beautiful back splash, granite counter-tops, stainless steel appliance package and lovely tile floors. The oversized master bedroom has a walk-in closet, entry to the bathroom, and access to the attic for extra storage. A second bedroom and full bath complete the main floor. The finished loft, accessible via spiral staircase, offers natural light through the two large skylights. This is the perfect bonus room for a home office, game room, home gym or guest room. 60 Acre Reserve Community offers many amenities to its residents, including common areas, in ground pool, playgrounds, tennis, basketball, baseball, and much more. Convenient to all major highways, shopping and public transportation as well as a short drive to New York City or the Jersey Shore. SCHEDULE YOUR SHOWING TODAY!!
Last Agent to Sell the Property
Coldwell Banker Realty License #RS365409 Listed on: 02/03/2025

Property Details
Home Type
- Condominium
Est. Annual Taxes
- $4,368
Year Built
- Built in 1988
Lot Details
- Property is in excellent condition
HOA Fees
- $323 Monthly HOA Fees
Home Design
- Traditional Architecture
- Frame Construction
Interior Spaces
- 1,219 Sq Ft Home
- Property has 2 Levels
- Open Floorplan
- Curved or Spiral Staircase
- Built-In Features
- Ceiling Fan
- Skylights
- Corner Fireplace
- Wood Burning Fireplace
- Fireplace With Glass Doors
- Marble Fireplace
- Fireplace Mantel
- Replacement Windows
- Window Treatments
- Window Screens
- Family Room Off Kitchen
- Formal Dining Room
- Loft
- Carpet
- Flood Lights
- Attic
Kitchen
- Gas Oven or Range
- Self-Cleaning Oven
- Range Hood
- Ice Maker
- Dishwasher
- Stainless Steel Appliances
Bedrooms and Bathrooms
- 2 Main Level Bedrooms
- En-Suite Primary Bedroom
- 1 Full Bathroom
- Bathtub with Shower
Laundry
- Laundry on main level
- Dryer
- Washer
Parking
- Handicap Parking
- Lighted Parking
- Paved Parking
- Parking Lot
- Parking Space Conveys
- 1 Assigned Parking Space
- Unassigned Parking
- Secure Parking
Outdoor Features
- Sport Court
- Patio
- Exterior Lighting
- Playground
- Rain Gutters
- Porch
Utilities
- 90% Forced Air Heating and Cooling System
- Vented Exhaust Fan
- Water Dispenser
- Natural Gas Water Heater
Listing and Financial Details
- Tax Lot 00005 606
- Assessor Parcel Number 12-08001-00005 606
Community Details
Overview
- Association fees include common area maintenance, exterior building maintenance, lawn care front, lawn care rear, lawn care side, lawn maintenance, management, pool(s), recreation facility, road maintenance, snow removal, trash
- 60 Acre Reserve HOA
- Low-Rise Condominium
- 60 Acre Reserve Subdivision
Amenities
- Common Area
Recreation
- Tennis Courts
- Community Basketball Court
- Community Playground
- Community Pool
- Recreational Area
Pet Policy
- Dogs and Cats Allowed
Security
- Carbon Monoxide Detectors
- Fire and Smoke Detector
Ownership History
Purchase Details
Home Financials for this Owner
Home Financials are based on the most recent Mortgage that was taken out on this home.Purchase Details
Home Financials for this Owner
Home Financials are based on the most recent Mortgage that was taken out on this home.Purchase Details
Home Financials for this Owner
Home Financials are based on the most recent Mortgage that was taken out on this home.Purchase Details
Similar Homes in the area
Home Values in the Area
Average Home Value in this Area
Purchase History
| Date | Type | Sale Price | Title Company |
|---|---|---|---|
| Deed | $308,000 | Goldfinch Title | |
| Deed | $308,000 | Goldfinch Title | |
| Deed | $275,000 | Investment Title | |
| Deed | $144,001 | New Jersey Land Title | |
| Deed | $769,000 | Commonwealth Land Title Ins |
Mortgage History
| Date | Status | Loan Amount | Loan Type |
|---|---|---|---|
| Open | $151,500 | New Conventional | |
| Closed | $151,500 | New Conventional | |
| Previous Owner | $179,857 | VA | |
| Previous Owner | $179,857 | VA | |
| Previous Owner | $144,001 | VA | |
| Previous Owner | $27,000 | Stand Alone Second | |
| Previous Owner | $136,000 | Fannie Mae Freddie Mac |
Property History
| Date | Event | Price | Change | Sq Ft Price |
|---|---|---|---|---|
| 05/16/2025 05/16/25 | Sold | $308,000 | +1.0% | $253 / Sq Ft |
| 03/19/2025 03/19/25 | Pending | -- | -- | -- |
| 02/14/2025 02/14/25 | Price Changed | $304,900 | -1.6% | $250 / Sq Ft |
| 02/03/2025 02/03/25 | For Sale | $309,900 | +12.7% | $254 / Sq Ft |
| 08/17/2022 08/17/22 | Sold | $275,000 | +3.8% | $226 / Sq Ft |
| 07/03/2022 07/03/22 | For Sale | $265,000 | +84.0% | $217 / Sq Ft |
| 06/23/2014 06/23/14 | Sold | $144,001 | -- | -- |
Tax History Compared to Growth
Tax History
| Year | Tax Paid | Tax Assessment Tax Assessment Total Assessment is a certain percentage of the fair market value that is determined by local assessors to be the total taxable value of land and additions on the property. | Land | Improvement |
|---|---|---|---|---|
| 2024 | $4,203 | $159,500 | $55,000 | $104,500 |
| 2023 | $4,120 | $159,500 | $55,000 | $104,500 |
| 2022 | $4,120 | $159,500 | $55,000 | $104,500 |
| 2021 | $3,806 | $159,500 | $55,000 | $104,500 |
| 2020 | $3,984 | $159,500 | $55,000 | $104,500 |
| 2019 | $3,930 | $159,500 | $55,000 | $104,500 |
| 2018 | $3,836 | $159,500 | $55,000 | $104,500 |
| 2017 | $3,743 | $159,500 | $55,000 | $104,500 |
| 2016 | $3,680 | $159,500 | $55,000 | $104,500 |
| 2015 | $3,605 | $159,500 | $55,000 | $104,500 |
| 2014 | $3,509 | $159,500 | $55,000 | $104,500 |
Agents Affiliated with this Home
-
D
Seller's Agent in 2025
Donna Mount
Coldwell Banker Realty
-
P
Buyer's Agent in 2025
Patricia Brady
Keller Williams Realty Spring Lake
-
L
Seller's Agent in 2022
Lina Negrey
Coldwell Banker Realty
-
C
Buyer's Agent in 2022
Christopher Quinn
C21/ Action Plus Realty
-
N
Buyer's Agent in 2014
Nicolina Negrey
Coldwell Banker Realty
Map
Source: Bright MLS
MLS Number: NJOC2031328
APN: 12-08001-0000-00005-606
- 410 Owls Nest Ct
- 707 Ivy Ct
- 104 Deerfoot Way
- 1801 Lilly Ln Unit 1801
- 1803 Lilly Ln
- 54 Snapdragon Ct Unit 54
- 1807 Lilly Ln
- 164 Lilac Ct
- 1207 Dahlia Ct Unit 1207
- 1108 Lilly Ln Unit 1108
- 1106 Lilly Ln Unit 1106
- 15 Bayberry Ct Unit 15
- 71 Verbena Ct Unit 71
- 1400 Dahlia Ct Unit 1400
- 1002 Morning Glory Ct
- 906 Morning Glory Ct
- 112 Azalea Cir
- 2001 Begonia Ct
- 101 Begonia Ct Unit 101
- 130 Whispering Oaks Way Unit 130
