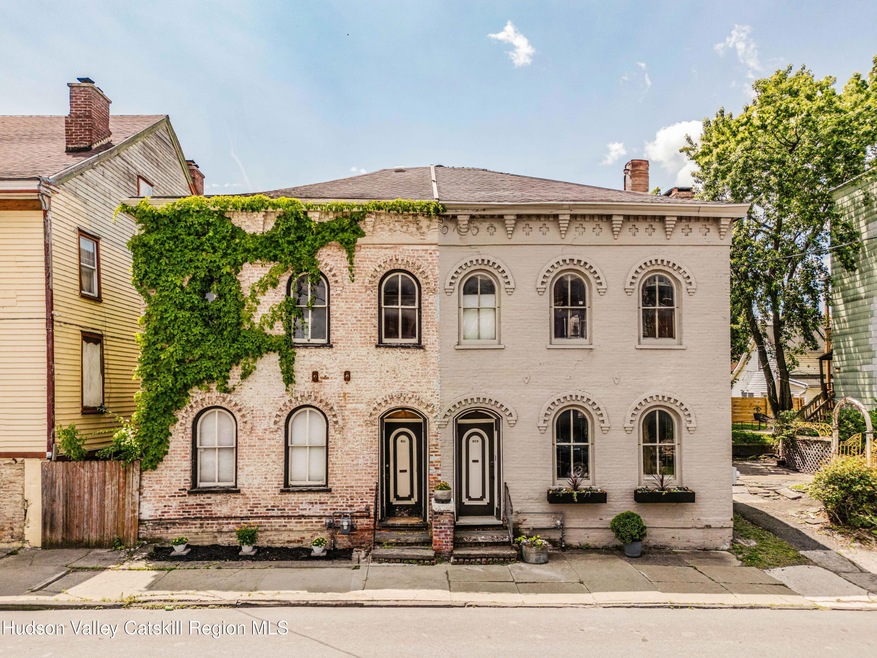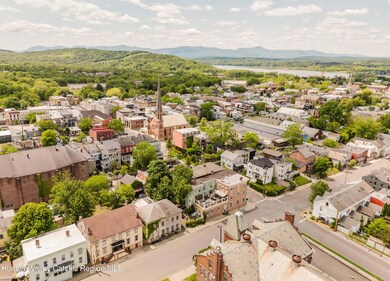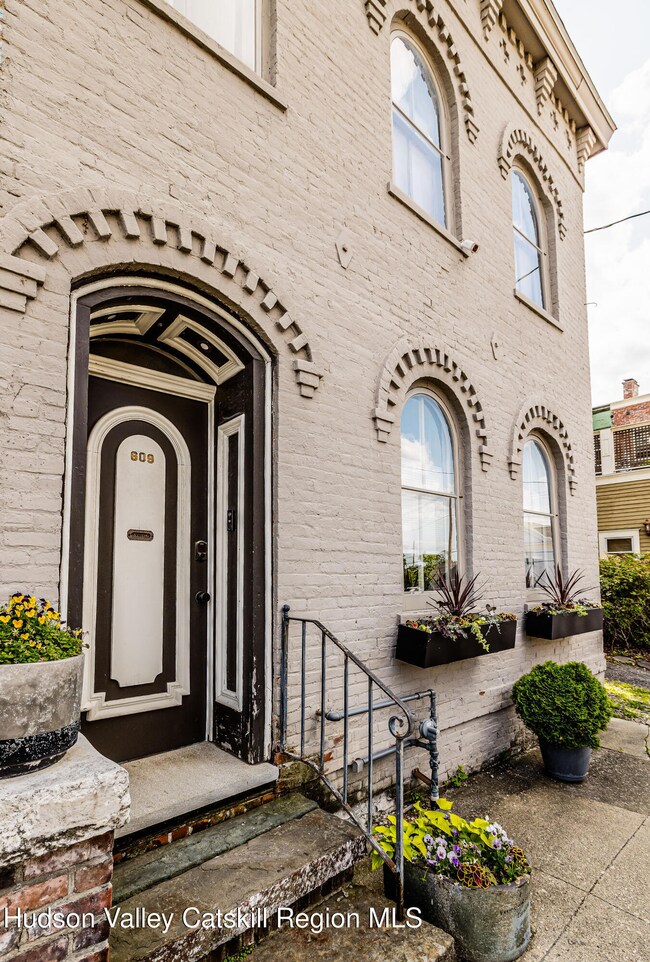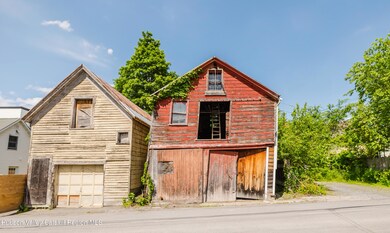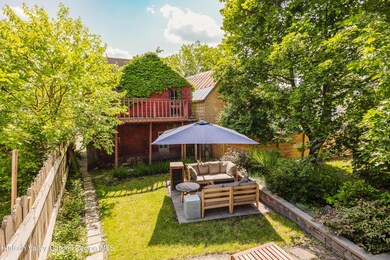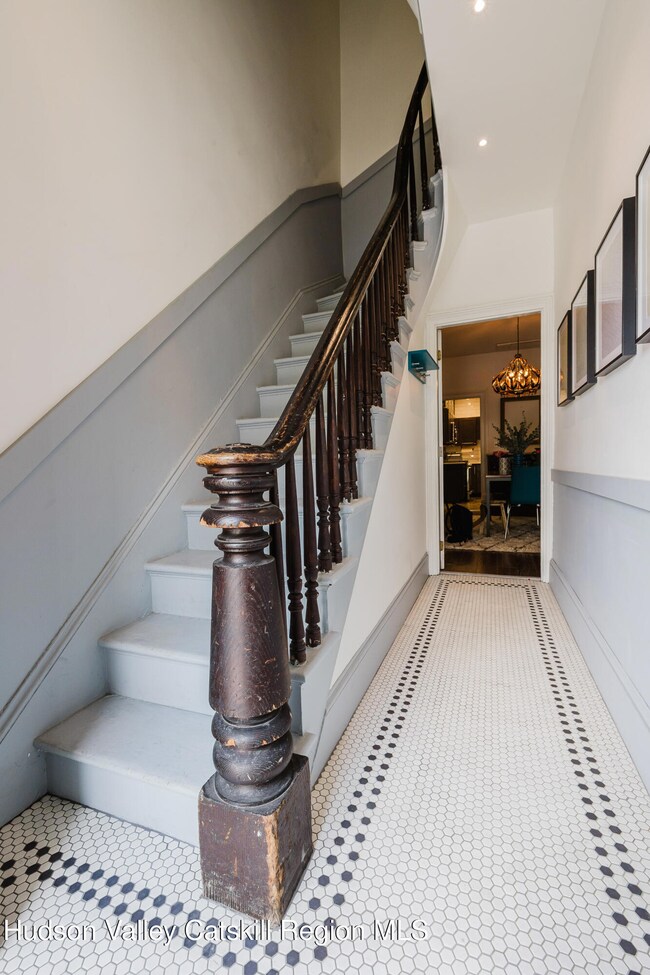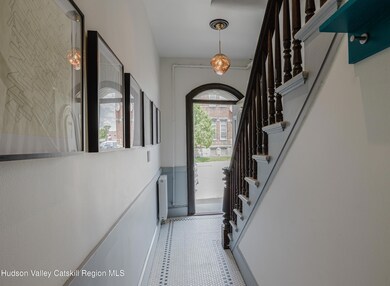
609 State St Hudson, NY 12534
Estimated payment $4,732/month
Highlights
- Barn
- Deck
- Engineered Wood Flooring
- City View
- Italianate Architecture
- 3-minute walk to Public Square
About This Home
Welcome to Winfield Townhouse, a stylish 1880 brick townhouse in Hudson's vibrant Upper Depot District. Historic details like bracketed cornices and arched windows are complemented by modern upgrades, creating a home that's both timeless and turnkey. Configured as a two-family residence, the property features an owner's residence above a successful income producing short-term rental. The versatile layout can be easily adapted to single-family living. The property also includes a classic carriage barn with alley access, and a lovely yard.
Thoughtful renovations emphasize design and livability. On the first floor a decorative mantel adds a historic focal point in the living room, and a cozy dining room anchors the space. The modern bath and updated kitchen feature heated, polished concrete floors. Upstairs, the second-floor residence includes a renovated kitchen and bath, newer windows, and modern mini-split heating and cooling for year round comfort. Ceilings have been fully insulated with mineral wool for superior efficiency.
The walk-up attic has been outfitted with new electrical, water, gas, and waste lines, offering a head start for future expansion. Both units have direct access to a lovely yard, for quiet mornings or al fresco dining. The carriage barn has alley access, and has potential to be reimagined as a garage, gym, or artist studio. The property is connected to city water, city sewer, and natural gas, for low maintenance hassle free living.
Located just blocks from the Hudson farmers' market and Warren Street's shops, dining, and galleries, Winfield Townhouse combines historic charm with income potential, owner flexibility, and a prime location in one of Hudson's most dynamic neighborhoods. Note that this sale includes the townhouse on the right hand side only.
Townhouse Details
Home Type
- Townhome
Est. Annual Taxes
- $7,600
Year Built
- Built in 1880
Lot Details
- 2,614 Sq Ft Lot
- Garden
Home Design
- Italianate Architecture
- Brick Exterior Construction
- Brick Foundation
- Shingle Roof
- Asphalt Roof
- Wood Siding
Interior Spaces
- 1,540 Sq Ft Home
- 2-Story Property
- Built-In Features
- Entrance Foyer
- Living Room
- Dining Room
- City Views
- Unfinished Attic
Kitchen
- Gas Oven
- Gas Range
- <<microwave>>
Flooring
- Engineered Wood
- Concrete
- Tile
Bedrooms and Bathrooms
- 2 Bedrooms
- Primary bedroom located on second floor
- 2 Full Bathrooms
Parking
- Alley Access
- On-Street Parking
Outdoor Features
- Deck
- Patio
Utilities
- Cooling Available
- Heating System Uses Natural Gas
- Natural Gas Connected
- Tankless Water Heater
Additional Features
- City Lot
- Barn
Listing and Financial Details
- Legal Lot and Block 14 / 2
- Assessor Parcel Number 110.53-2-14
Map
Home Values in the Area
Average Home Value in this Area
Tax History
| Year | Tax Paid | Tax Assessment Tax Assessment Total Assessment is a certain percentage of the fair market value that is determined by local assessors to be the total taxable value of land and additions on the property. | Land | Improvement |
|---|---|---|---|---|
| 2024 | $3,660 | $302,000 | $36,000 | $266,000 |
| 2023 | $6,366 | $302,000 | $36,000 | $266,000 |
| 2022 | $5,856 | $302,000 | $36,000 | $266,000 |
| 2021 | $5,260 | $302,000 | $36,000 | $266,000 |
| 2020 | $5,360 | $302,000 | $36,000 | $266,000 |
| 2019 | $5,636 | $302,000 | $36,000 | $266,000 |
| 2018 | $5,636 | $280,000 | $12,000 | $268,000 |
| 2017 | $5,188 | $280,000 | $12,000 | $268,000 |
| 2016 | $3,553 | $200,000 | $12,000 | $188,000 |
| 2015 | -- | $150,000 | $12,000 | $138,000 |
| 2014 | -- | $85,000 | $12,000 | $73,000 |
Property History
| Date | Event | Price | Change | Sq Ft Price |
|---|---|---|---|---|
| 06/26/2025 06/26/25 | For Sale | $740,000 | -- | $481 / Sq Ft |
Purchase History
| Date | Type | Sale Price | Title Company |
|---|---|---|---|
| Deed | $280,000 | Francis J Roche |
Mortgage History
| Date | Status | Loan Amount | Loan Type |
|---|---|---|---|
| Open | $126,030 | Stand Alone Refi Refinance Of Original Loan | |
| Closed | $71,970 | Unknown | |
| Open | $210,000 | Purchase Money Mortgage |
Similar Homes in Hudson, NY
Source: Hudson Valley Catskills Region Multiple List Service
MLS Number: 20252544
APN: 100600-110-053-0002-014-000-0000
- 602 Warren St Unit 8
- 720 Warren St Unit 8
- 720 Warren St Unit 2
- 516.5 State St
- 516 State St Unit 518
- 508 - 510 State St Unit 508G
- 518 Warren St
- 725 Warren St Unit 10
- 454 Warren St Unit 5
- 437 State St
- 834 Warren St Unit 7
- 431 Warren St Unit 3
- 420 Warren St Unit 3R
- 409 Warren St
- 407 Warren St Unit 3
- 407 Warren St Unit 2
- 102 Green St
- 358 Warren St Unit 1
- 339 State St
- 324 Warren St Unit 3
