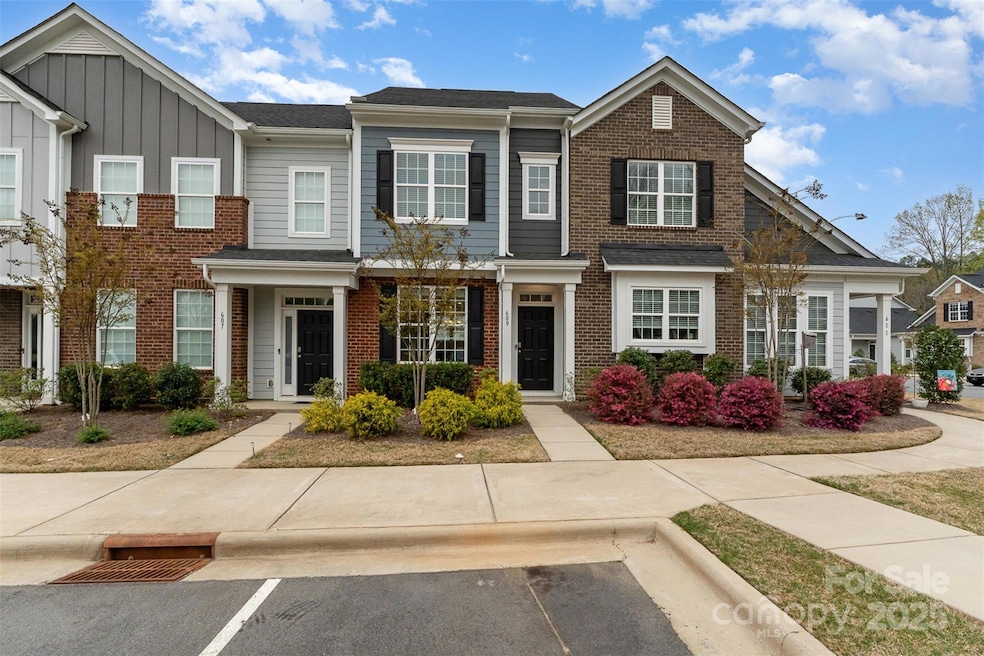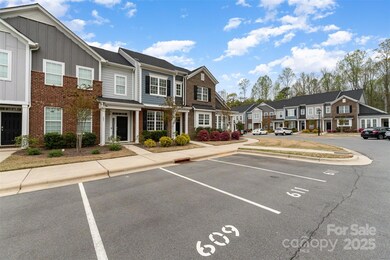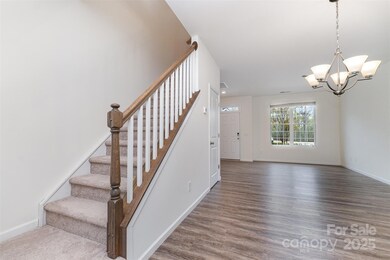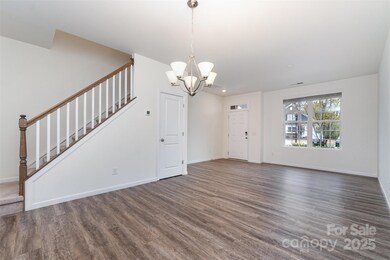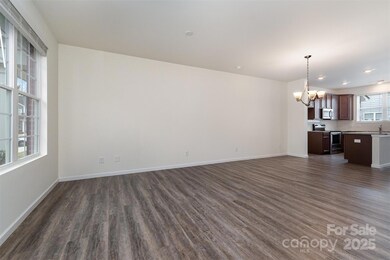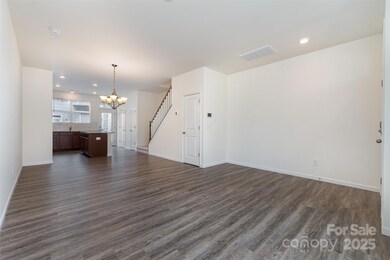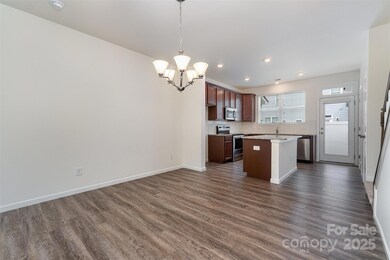
609 Sweet Bonnie Ln Belmont, NC 28012
Highlights
- Open Floorplan
- Enclosed patio or porch
- Laundry closet
- South Point High School Rated A-
- Walk-In Closet
- Kitchen Island
About This Home
As of May 2025This beautiful move-in ready townhome offers the perfect blend of privacy, convenience, and modern living. Freshly painted throughout, this townhome features an open floor plan with two spacious en-suite bedrooms and a half bath on the main level. The modern kitchen boasts stainless steel appliances, granite countertops, and a central island with room for seating. Step outside to your private, fenced-in backyard with a patio, perfect for relaxing or entertaining. The community also features a dog park for your furry friends! Enjoy an unbeatable location just minutes from downtown Belmont and Mount Holly, with easy access to I-85, CLT Airport, and the U.S. National Whitewater Center. Plus, water and trash are included in the HOA dues! Don’t miss this incredible opportunity—this townhome is truly move-in ready and waiting for you!
Last Agent to Sell the Property
Keller Williams Ballantyne Area Brokerage Email: christina@thestaceysaulsgroup.com License #288688 Listed on: 04/04/2025

Co-Listed By
Keller Williams Ballantyne Area Brokerage Email: christina@thestaceysaulsgroup.com License #270178
Townhouse Details
Home Type
- Townhome
Est. Annual Taxes
- $2,321
Year Built
- Built in 2020
HOA Fees
- $132 Monthly HOA Fees
Parking
- 2 Assigned Parking Spaces
Home Design
- Brick Exterior Construction
- Slab Foundation
- Hardboard
Interior Spaces
- 2-Story Property
- Open Floorplan
- Ceiling Fan
- Vinyl Flooring
- Laundry closet
Kitchen
- Electric Range
- <<microwave>>
- Dishwasher
- Kitchen Island
- Disposal
Bedrooms and Bathrooms
- 2 Bedrooms
- Walk-In Closet
Schools
- Catawba Heights Elementary School
- Belmont Middle School
- South Point High School
Utilities
- Central Air
- Heat Pump System
- Electric Water Heater
- Cable TV Available
Additional Features
- Enclosed patio or porch
- Fenced
Listing and Financial Details
- Assessor Parcel Number 302994
Community Details
Overview
- Csi Association, Phone Number (980) 467-0265
- Beatty Woods Subdivision
- Mandatory home owners association
Recreation
- Dog Park
Ownership History
Purchase Details
Home Financials for this Owner
Home Financials are based on the most recent Mortgage that was taken out on this home.Purchase Details
Home Financials for this Owner
Home Financials are based on the most recent Mortgage that was taken out on this home.Similar Homes in Belmont, NC
Home Values in the Area
Average Home Value in this Area
Purchase History
| Date | Type | Sale Price | Title Company |
|---|---|---|---|
| Warranty Deed | $278,000 | None Listed On Document | |
| Warranty Deed | $278,000 | None Listed On Document | |
| Warranty Deed | $204,000 | None Available |
Mortgage History
| Date | Status | Loan Amount | Loan Type |
|---|---|---|---|
| Open | $272,964 | New Conventional | |
| Closed | $9,730 | New Conventional | |
| Closed | $272,964 | New Conventional | |
| Previous Owner | $127,900 | New Conventional |
Property History
| Date | Event | Price | Change | Sq Ft Price |
|---|---|---|---|---|
| 05/07/2025 05/07/25 | Sold | $278,000 | +1.1% | $245 / Sq Ft |
| 04/06/2025 04/06/25 | Pending | -- | -- | -- |
| 04/04/2025 04/04/25 | For Sale | $275,000 | -- | $242 / Sq Ft |
Tax History Compared to Growth
Tax History
| Year | Tax Paid | Tax Assessment Tax Assessment Total Assessment is a certain percentage of the fair market value that is determined by local assessors to be the total taxable value of land and additions on the property. | Land | Improvement |
|---|---|---|---|---|
| 2024 | $2,321 | $231,140 | $32,500 | $198,640 |
| 2023 | $2,346 | $231,140 | $32,500 | $198,640 |
| 2022 | $2,279 | $176,020 | $32,500 | $143,520 |
| 2021 | $978 | $176,020 | $32,500 | $143,520 |
| 2020 | $0 | $40,500 | $32,500 | $8,000 |
Agents Affiliated with this Home
-
Christina Lindsay

Seller's Agent in 2025
Christina Lindsay
Keller Williams Ballantyne Area
(843) 412-0646
145 Total Sales
-
Stacey Sauls

Seller Co-Listing Agent in 2025
Stacey Sauls
Keller Williams Ballantyne Area
(803) 768-5478
673 Total Sales
-
Dana Marchand

Buyer's Agent in 2025
Dana Marchand
Allen Tate Realtors
(803) 984-5060
133 Total Sales
Map
Source: Canopy MLS (Canopy Realtor® Association)
MLS Number: 4243010
APN: 302994
- 713 Henderson Valley Way
- 529 River Park Rd
- 541 River Park Rd
- 764 River Park Rd
- 769 River Park Rd
- 448 River Park Rd
- 424 River Park Rd
- 113 Missouri Ln
- 205 Park View Dr
- 1111 Johns Walk Way
- 120 Prairie View Ct
- 132 Lighthouse Rd
- 305 E Henry St
- 245 Rock Ridge Ln
- 107 Oakland Rd
- 140 Rock Ridge Ln
- 141 Rock Ridge Ln
- 203 Blanche Ave
- 102 Fire Department Dr
- 204 Blanche Ave
