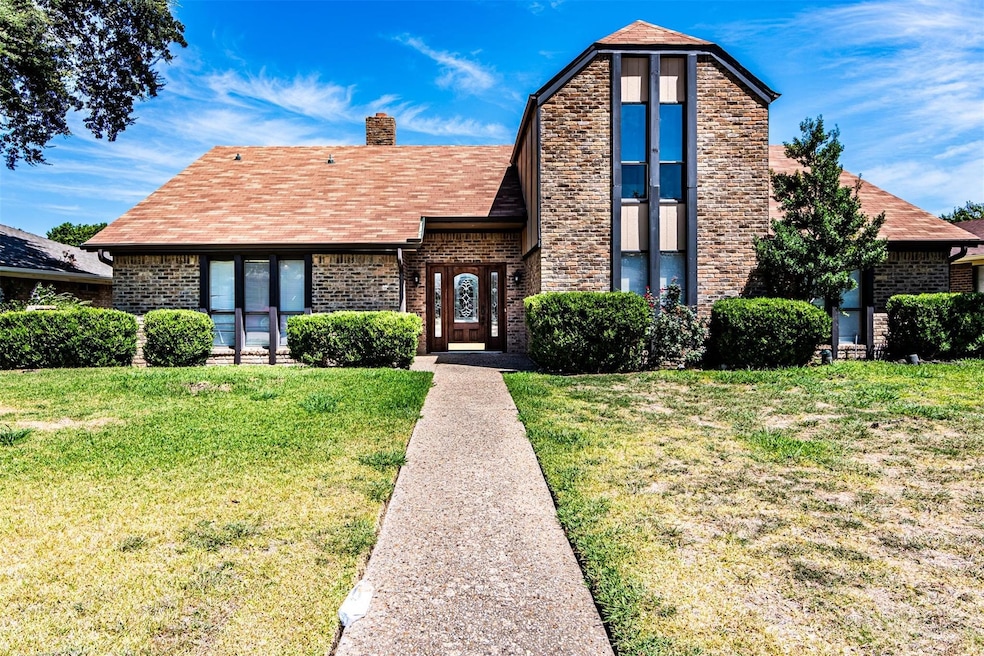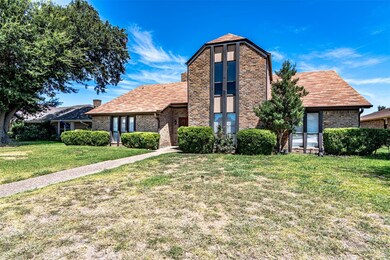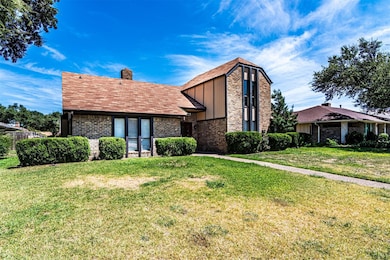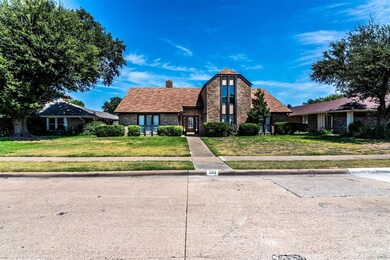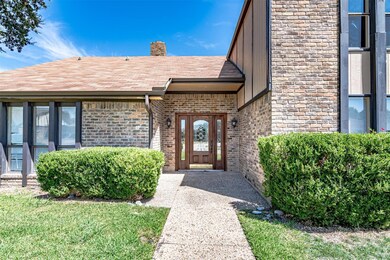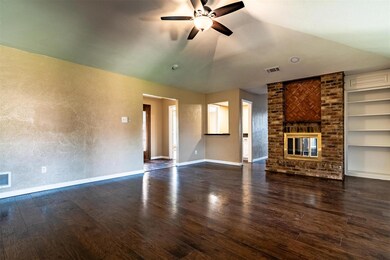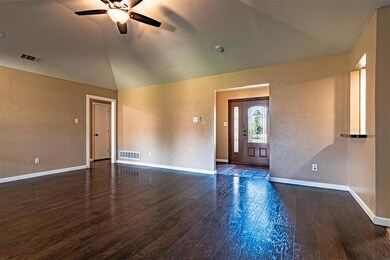
609 Tiffany Trail Richardson, TX 75081
Buckingham NeighborhoodHighlights
- Granite Countertops
- <<doubleOvenToken>>
- Eat-In Kitchen
- Covered patio or porch
- 2-Car Garage with one garage door
- Bay Window
About This Home
As of January 2025Move in Ready! 1970s era 5-bedroom home in Richardson. Features plenty of room for guests and family. Enter the large living room with a wet bar. A see-through fireplace connects to the den which leads into the charming kitchen. The kitchen features granite counters and lots of cabinet space. Enjoy breakfast next to the bay window, which lets in tons of light. The primary suite has tons of space and a relaxing ensuite bath. With a large tile shower, garden tub, two sinks and two walk-in closets, you'll have everything and more. A two-story loft room with winding staircase has room for to house two or can be split to an office and sleeping arrangement. Another large bedroom with ensuite half bath perfect for guests or in-laws. The large backyard can be enjoyed on the covered patio. Bring your designer ideas to this blank canvas and make this house your next home. Don't miss out!
Last Agent to Sell the Property
Zero Dollar Listings, LLC Brokerage Phone: 469-774-8699 License #0602682 Listed on: 08/16/2024
Last Buyer's Agent
Zero Dollar Listings, LLC Brokerage Phone: 469-774-8699 License #0602682 Listed on: 08/16/2024
Home Details
Home Type
- Single Family
Est. Annual Taxes
- $9,612
Year Built
- Built in 1977
Lot Details
- 9,017 Sq Ft Lot
- Wood Fence
- Landscaped
- Interior Lot
- Sprinkler System
- Large Grassy Backyard
Parking
- 2-Car Garage with one garage door
- Alley Access
- Rear-Facing Garage
- Garage Door Opener
- Driveway
Home Design
- Slab Foundation
- Composition Roof
Interior Spaces
- 2,551 Sq Ft Home
- 2-Story Property
- Wet Bar
- Ceiling Fan
- Decorative Lighting
- Double Sided Fireplace
- Brick Fireplace
- Gas Fireplace
- Bay Window
- Living Room with Fireplace
- Den with Fireplace
Kitchen
- Eat-In Kitchen
- <<doubleOvenToken>>
- Electric Oven
- Electric Cooktop
- Dishwasher
- Granite Countertops
- Disposal
Flooring
- Laminate
- Ceramic Tile
Bedrooms and Bathrooms
- 5 Bedrooms
- Walk-In Closet
Laundry
- Laundry in Utility Room
- Full Size Washer or Dryer
- Washer and Electric Dryer Hookup
Home Security
- Prewired Security
- Carbon Monoxide Detectors
- Fire and Smoke Detector
Outdoor Features
- Covered patio or porch
- Exterior Lighting
- Rain Gutters
Schools
- Richland Elementary School
- Liberty Middle School
- Berkner High School
Utilities
- Central Heating and Cooling System
- Heating System Uses Natural Gas
- Individual Gas Meter
- Gas Water Heater
- High Speed Internet
- Cable TV Available
Community Details
- Richland Park East 02 Sec Rev Subdivision
Listing and Financial Details
- Legal Lot and Block 40 / Y
- Assessor Parcel Number 42211750250400000
- $8,930 per year unexempt tax
Ownership History
Purchase Details
Home Financials for this Owner
Home Financials are based on the most recent Mortgage that was taken out on this home.Purchase Details
Home Financials for this Owner
Home Financials are based on the most recent Mortgage that was taken out on this home.Similar Homes in Richardson, TX
Home Values in the Area
Average Home Value in this Area
Purchase History
| Date | Type | Sale Price | Title Company |
|---|---|---|---|
| Warranty Deed | -- | None Listed On Document | |
| Vendors Lien | -- | -- |
Mortgage History
| Date | Status | Loan Amount | Loan Type |
|---|---|---|---|
| Open | $332,500 | New Conventional | |
| Closed | $357,000 | Construction | |
| Previous Owner | $172,350 | Unknown | |
| Previous Owner | $146,921 | FHA | |
| Previous Owner | $147,640 | FHA | |
| Previous Owner | $148,773 | FHA |
Property History
| Date | Event | Price | Change | Sq Ft Price |
|---|---|---|---|---|
| 07/08/2025 07/08/25 | For Rent | $3,195 | 0.0% | -- |
| 07/08/2025 07/08/25 | Off Market | $3,195 | -- | -- |
| 05/23/2025 05/23/25 | For Rent | $3,195 | 0.0% | -- |
| 01/06/2025 01/06/25 | Sold | -- | -- | -- |
| 11/18/2024 11/18/24 | Pending | -- | -- | -- |
| 10/25/2024 10/25/24 | Price Changed | $465,000 | 0.0% | $182 / Sq Ft |
| 09/11/2024 09/11/24 | For Rent | $3,295 | 0.0% | -- |
| 08/16/2024 08/16/24 | For Sale | $475,000 | -- | $186 / Sq Ft |
Tax History Compared to Growth
Tax History
| Year | Tax Paid | Tax Assessment Tax Assessment Total Assessment is a certain percentage of the fair market value that is determined by local assessors to be the total taxable value of land and additions on the property. | Land | Improvement |
|---|---|---|---|---|
| 2024 | $9,612 | $440,840 | $125,000 | $315,840 |
| 2023 | $9,612 | $397,030 | $85,000 | $312,030 |
| 2022 | $9,708 | $397,030 | $85,000 | $312,030 |
| 2021 | $7,842 | $299,020 | $75,000 | $224,020 |
| 2020 | $5,118 | $191,700 | $75,000 | $116,700 |
| 2019 | $8,640 | $308,400 | $75,000 | $233,400 |
| 2018 | $7,728 | $289,230 | $60,000 | $229,230 |
| 2017 | $6,721 | $251,720 | $60,000 | $191,720 |
| 2016 | $5,608 | $210,040 | $60,000 | $150,040 |
| 2015 | $3,955 | $203,630 | $60,000 | $143,630 |
| 2014 | $3,955 | $175,200 | $60,000 | $115,200 |
Agents Affiliated with this Home
-
David Maisch

Seller's Agent in 2025
David Maisch
Zero Dollar Listings, LLC
(469) 258-3982
1 in this area
89 Total Sales
-
Sam Maisch
S
Seller Co-Listing Agent in 2025
Sam Maisch
Zero Dollar Listings, LLC
(214) 734-9406
1 in this area
64 Total Sales
Map
Source: North Texas Real Estate Information Systems (NTREIS)
MLS Number: 20704130
APN: 42211750250400000
- 526 Tiffany Trail
- 623 Harvest Glen Dr
- 514 Birch Ln
- 527 Goodwin Dr
- 631 Wentworth Dr
- 13310 Audelia Rd
- 13306 Audelia Rd Unit 244D
- 13306 Audelia Rd Unit 145
- 13306 Audelia Rd Unit 144
- 13310 Audelia Rd Unit 113
- 13310 Audelia Rd Unit 154
- 13310 Audelia Rd Unit 212
- 9613 Walnut St Unit 2101B
- 9603 Walnut St Unit J 9206
- 9601 Walnut St Unit 5101
- 9601 Walnut St Unit 5203
- 9607 Walnut St Unit 11203
- 13103 Halwin Cir
- 437 Country Side Ln
- 433 Fieldwood Dr
