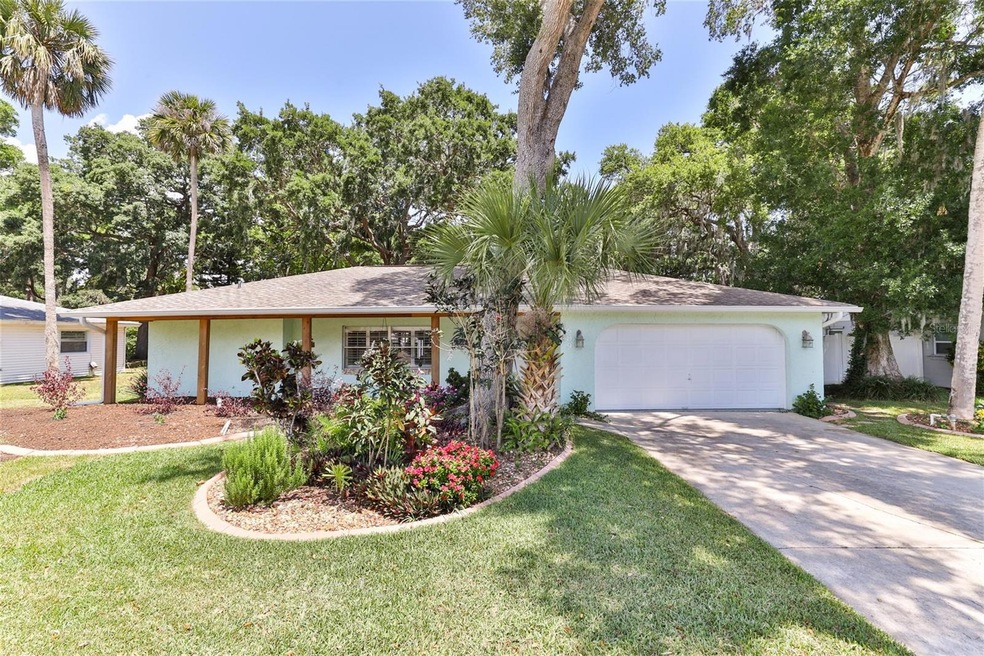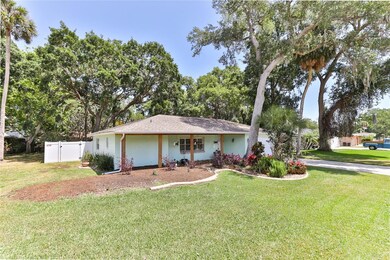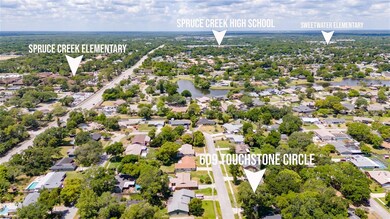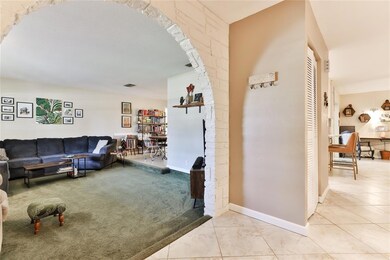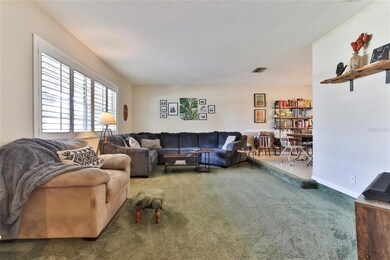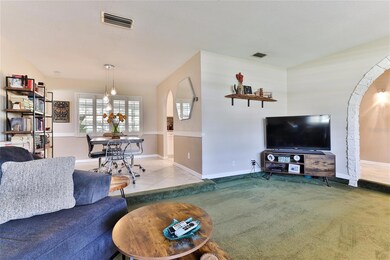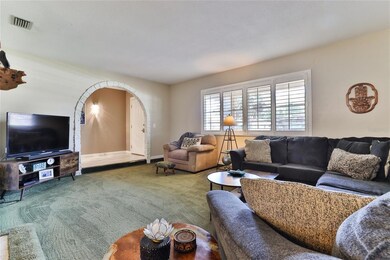
609 Touchstone Cir Port Orange, FL 32127
Foxboro NeighborhoodHighlights
- Solid Surface Countertops
- No HOA
- 2 Car Attached Garage
- Spruce Creek High School Rated A-
- Rear Porch
- Eat-In Kitchen
About This Home
As of June 2024Welcome to your new 3 bedroom, 2 bath home located in the sought-after Foxboro neighborhood, nestled in the heart of Port Orange – renowned for its top-rated school district, perfect for families. Imagine walking or biking your kids to school, and then coming home to enjoy the convenience of nearby shopping and activities. This charming home sits on a tranquil street adorned with mature landscaping, offering a serene retreat for your family. Upon entering, you'll be greeted by the spacious sunken living room, perfect for gatherings. The updated kitchen boasts sleek cabinets, granite countertops, stainless steel appliances, and stylish lighting – making meal prep a delight. The second living space provides extra room and privacy, complete with a cozy wood-burning fireplace. Your primary bedroom, separate from the others, features a large en-suite bath and two closets for added comfort. Step onto the screened porch to savor your morning coffee amidst the beauty of the majestic oak tree and lush landscaping on the nearly 1/4 acre lot. Plus, rest easy knowing your family is in a safe and secure environment, with a new roof to be installed before closing, ensuring peace of mind for years to come. Isn’t it time to start "Living the Dream" in Port Orange today.....
Last Agent to Sell the Property
RE/MAX SIGNATURE Brokerage Phone: 386-236-0760 License #3387396 Listed on: 05/03/2024

Last Buyer's Agent
RE/MAX SIGNATURE Brokerage Phone: 386-236-0760 License #3387396 Listed on: 05/03/2024

Home Details
Home Type
- Single Family
Est. Annual Taxes
- $3,959
Year Built
- Built in 1978
Lot Details
- 10,625 Sq Ft Lot
- Lot Dimensions are 85x125
- South Facing Home
- Irrigation
- Property is zoned 16R8SF
Parking
- 2 Car Attached Garage
Home Design
- Slab Foundation
- Shingle Roof
- Block Exterior
Interior Spaces
- 1,587 Sq Ft Home
- 1-Story Property
- Ceiling Fan
- Combination Dining and Living Room
Kitchen
- Eat-In Kitchen
- Range
- Microwave
- Dishwasher
- Solid Surface Countertops
- Solid Wood Cabinet
Flooring
- Carpet
- Ceramic Tile
Bedrooms and Bathrooms
- 3 Bedrooms
- 2 Full Bathrooms
Laundry
- Laundry in Garage
- Dryer
- Washer
Outdoor Features
- Patio
- Private Mailbox
- Rear Porch
Schools
- Spruce Creek Elementary School
- Creekside Middle School
- Spruce Creek High School
Utilities
- Central Heating and Cooling System
Community Details
- No Home Owners Association
- Foxboro Subdivision
Listing and Financial Details
- Visit Down Payment Resource Website
- Tax Lot 50
- Assessor Parcel Number 6316-02-00-0500
Ownership History
Purchase Details
Home Financials for this Owner
Home Financials are based on the most recent Mortgage that was taken out on this home.Purchase Details
Home Financials for this Owner
Home Financials are based on the most recent Mortgage that was taken out on this home.Purchase Details
Similar Homes in Port Orange, FL
Home Values in the Area
Average Home Value in this Area
Purchase History
| Date | Type | Sale Price | Title Company |
|---|---|---|---|
| Warranty Deed | $350,000 | Two Rivers Title | |
| Warranty Deed | $310,000 | Professional Title | |
| Deed | $45,900 | -- |
Mortgage History
| Date | Status | Loan Amount | Loan Type |
|---|---|---|---|
| Open | $260,000 | New Conventional | |
| Previous Owner | $304,242 | FHA |
Property History
| Date | Event | Price | Change | Sq Ft Price |
|---|---|---|---|---|
| 06/21/2024 06/21/24 | Sold | $350,000 | -5.1% | $221 / Sq Ft |
| 05/15/2024 05/15/24 | Pending | -- | -- | -- |
| 05/03/2024 05/03/24 | For Sale | $369,000 | -- | $233 / Sq Ft |
Tax History Compared to Growth
Tax History
| Year | Tax Paid | Tax Assessment Tax Assessment Total Assessment is a certain percentage of the fair market value that is determined by local assessors to be the total taxable value of land and additions on the property. | Land | Improvement |
|---|---|---|---|---|
| 2025 | $3,959 | $303,243 | $74,800 | $228,443 |
| 2024 | $3,959 | $268,749 | -- | -- |
| 2023 | $3,959 | $260,922 | $68,000 | $192,922 |
| 2022 | $4,054 | $223,695 | $43,350 | $180,345 |
| 2021 | $780 | $108,439 | $0 | $0 |
| 2020 | $767 | $106,942 | $0 | $0 |
| 2019 | $717 | $104,538 | $0 | $0 |
| 2018 | $713 | $102,589 | $0 | $0 |
| 2017 | $704 | $100,479 | $0 | $0 |
| 2016 | $703 | $98,412 | $0 | $0 |
| 2015 | $727 | $97,728 | $0 | $0 |
| 2014 | $730 | $96,952 | $0 | $0 |
Agents Affiliated with this Home
-
Travis Ford

Seller's Agent in 2024
Travis Ford
RE/MAX SIGNATURE
(386) 690-1664
1 in this area
139 Total Sales
Map
Source: Stellar MLS
MLS Number: NS1081416
APN: 6316-02-00-0500
- 582 Moonpenny Cir
- 612 Moonpenny Cir
- 5788 Devon St
- 440 S Greenway Dr
- 542 S Greenway Dr
- 556 Palm Place W
- 5808 Westport Dr
- 5812 Westport Dr
- 571 Sandy Palm Dr
- 757 Hunt Club Trail
- 573 Sandy Palm Dr
- 505 S Greenway Dr
- 504 S Greenway Dr
- 832 Wildwood Cir
- 779 Sandy Hill Cir
- 987 Mori Ct
- 5834 Westport Dr
- 5583 Miles Dr
- 357 Hearthstone Terrace
- 222 Brittany Ave
