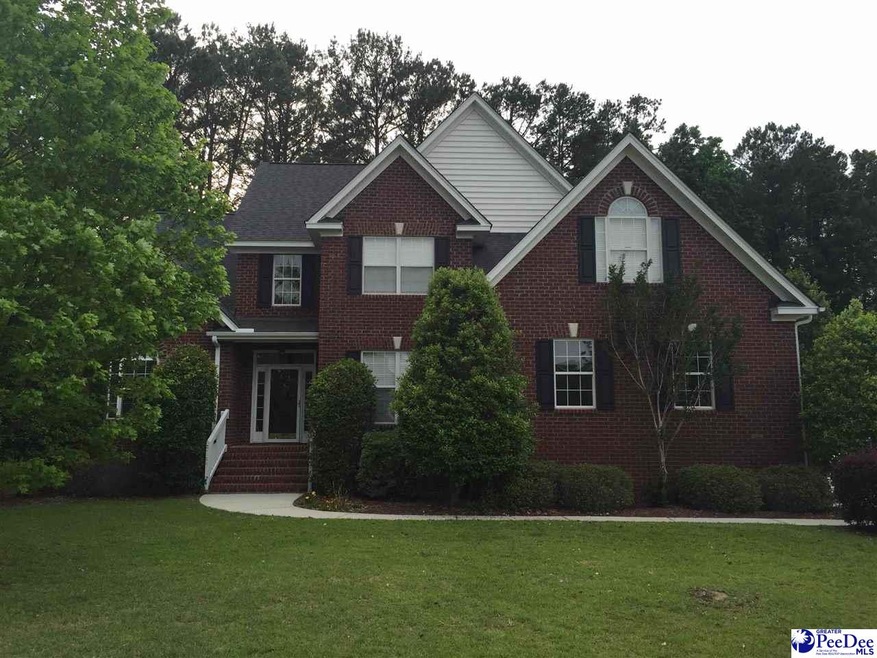
609 Traces Dr Florence, SC 29501
Highlights
- Cathedral Ceiling
- Wood Flooring
- Hydromassage or Jetted Bathtub
- West Florence High School Rated A-
- Main Floor Primary Bedroom
- Attic
About This Home
As of July 2016Beautiful home in desirable Greentree Place located on the westside convenient to shopping and schools. Ready to move in with 3 bedrooms and a bonus room that doubles as a 4th bedroom. Hardwood floors throughout with tile in the kitchen and bathrooms. Spacious Master Bedroom on the main floor with his and hers closets. Main floor office space or additional living space. High Vaulted ceilings throughout the home. Brick exterior with two car attached garage.
Home Details
Home Type
- Single Family
Year Built
- Built in 2000
Lot Details
- 0.36 Acre Lot
- Fenced Yard
Parking
- 2 Car Attached Garage
Home Design
- Brick Veneer
- Architectural Shingle Roof
Interior Spaces
- Tray Ceiling
- Cathedral Ceiling
- Ceiling Fan
- Gas Log Fireplace
- Drapes & Rods
- Living Room
- Dining Room
- Bonus Room
- Utility Room
- Washer and Dryer Hookup
- Crawl Space
- Home Security System
- Attic
Kitchen
- Range
- Microwave
- Dishwasher
- Solid Surface Countertops
- Disposal
Flooring
- Wood
- Carpet
- Tile
Bedrooms and Bathrooms
- 4 Bedrooms
- Primary Bedroom on Main
- Walk-In Closet
- Hydromassage or Jetted Bathtub
- Shower Only
Schools
- Carver/Moore Elementary School
- Sneed Middle School
- West Florence High School
Utilities
- Central Air
- Heat Pump System
Community Details
- Greentree Place Subdivision
Listing and Financial Details
- Assessor Parcel Number 05112-01-002
Ownership History
Purchase Details
Home Financials for this Owner
Home Financials are based on the most recent Mortgage that was taken out on this home.Purchase Details
Home Financials for this Owner
Home Financials are based on the most recent Mortgage that was taken out on this home.Purchase Details
Purchase Details
Similar Homes in Florence, SC
Home Values in the Area
Average Home Value in this Area
Purchase History
| Date | Type | Sale Price | Title Company |
|---|---|---|---|
| Deed | $260,000 | -- | |
| Warranty Deed | $275,000 | -- | |
| Joint Tenancy Deed | $234,900 | -- | |
| Warranty Deed | $225,000 | -- |
Mortgage History
| Date | Status | Loan Amount | Loan Type |
|---|---|---|---|
| Open | $234,000 | New Conventional | |
| Previous Owner | $220,000 | New Conventional | |
| Previous Owner | $198,000 | New Conventional |
Property History
| Date | Event | Price | Change | Sq Ft Price |
|---|---|---|---|---|
| 06/25/2025 06/25/25 | For Sale | $379,000 | +45.8% | $136 / Sq Ft |
| 07/01/2016 07/01/16 | Sold | $260,000 | -8.8% | $93 / Sq Ft |
| 06/01/2016 06/01/16 | Pending | -- | -- | -- |
| 03/26/2016 03/26/16 | For Sale | $285,000 | -- | $102 / Sq Ft |
Tax History Compared to Growth
Tax History
| Year | Tax Paid | Tax Assessment Tax Assessment Total Assessment is a certain percentage of the fair market value that is determined by local assessors to be the total taxable value of land and additions on the property. | Land | Improvement |
|---|---|---|---|---|
| 2024 | $1,248 | $14,754 | $1,360 | $13,394 |
| 2023 | $1,087 | $10,394 | $1,360 | $9,034 |
| 2022 | $1,307 | $10,394 | $1,360 | $9,034 |
| 2021 | $1,345 | $10,390 | $0 | $0 |
| 2020 | $1,212 | $10,390 | $0 | $0 |
| 2019 | $1,214 | $10,394 | $1,360 | $9,034 |
| 2018 | $1,099 | $10,390 | $0 | $0 |
| 2017 | $1,037 | $10,390 | $0 | $0 |
| 2016 | $5,000 | $16,430 | $0 | $0 |
| 2015 | $4,961 | $16,430 | $0 | $0 |
| 2014 | $4,805 | $0 | $0 | $0 |
Agents Affiliated with this Home
-
Reeves Cannon

Seller's Agent in 2025
Reeves Cannon
Greystone Properties, LLC
(843) 676-5996
132 Total Sales
-
Sue Minck
S
Seller's Agent in 2016
Sue Minck
Pee Dee Elite Realty
(843) 601-0294
1 Total Sale
-
Tom Snyder

Buyer's Agent in 2016
Tom Snyder
ERA Leatherman Realty, Inc.
(843) 229-9748
187 Total Sales
Map
Source: Pee Dee REALTOR® Association
MLS Number: 128122
APN: 05112-01-002
- 3911 Tee Ct
- 4107 Tiffany Dr
- 731 Coventry Ln
- 743 Coventry Ln
- 4169 Rodanthe Cir
- 711 Harriett Dr
- 4124 Tiffany Dr
- 711 A8 Coventry Ln
- 716 Lindsey Dr
- 4178 Rodanthe Cir
- 4245 Rodanthe Cir
- 23 Manigault Ct
- 4128 W Pelican Ln
- 1732 Oakdale Terrace Blvd Unit 12
- 1714 Oakdale Terrace Blvd
- 3844 W Lake Dr
- 3046 Southborough Rd
- 4058 W Pelican Ln
- 4082 Farmwood Dr
- 3202 W Hampton Pointe Dr
