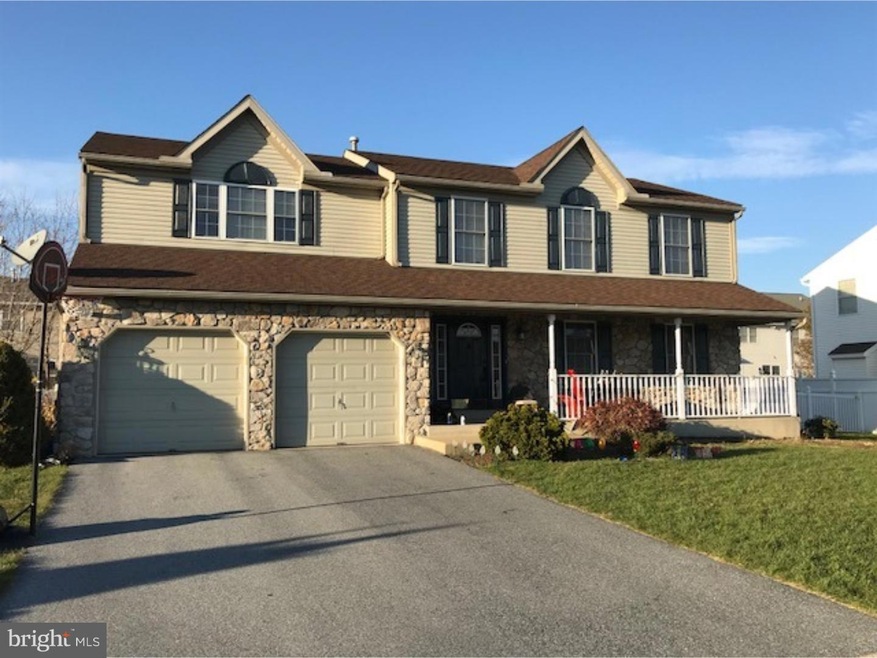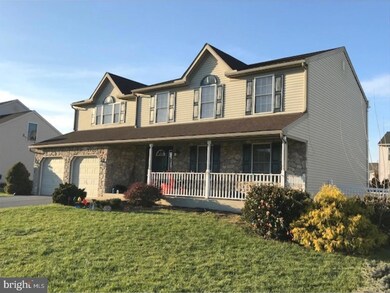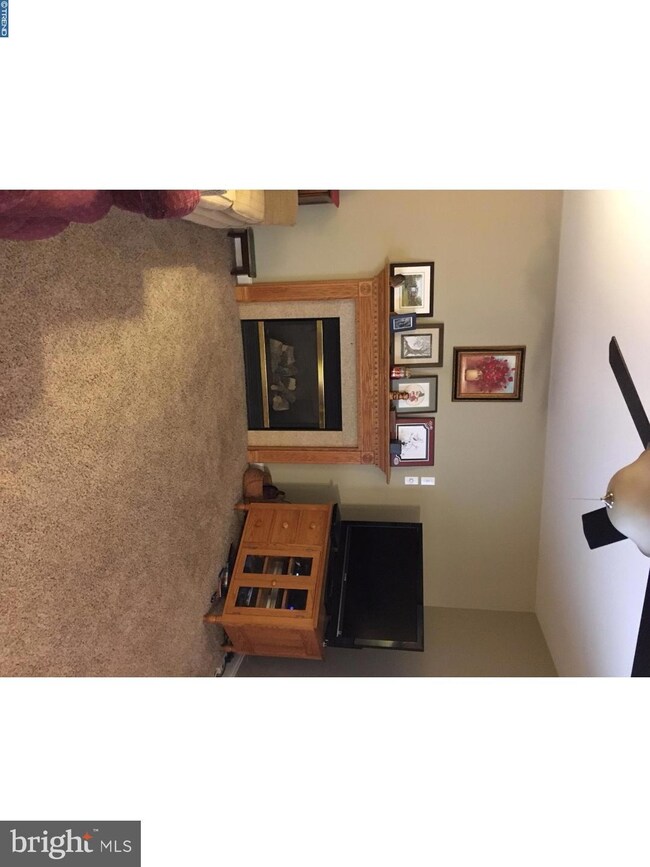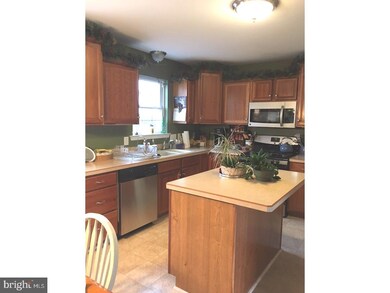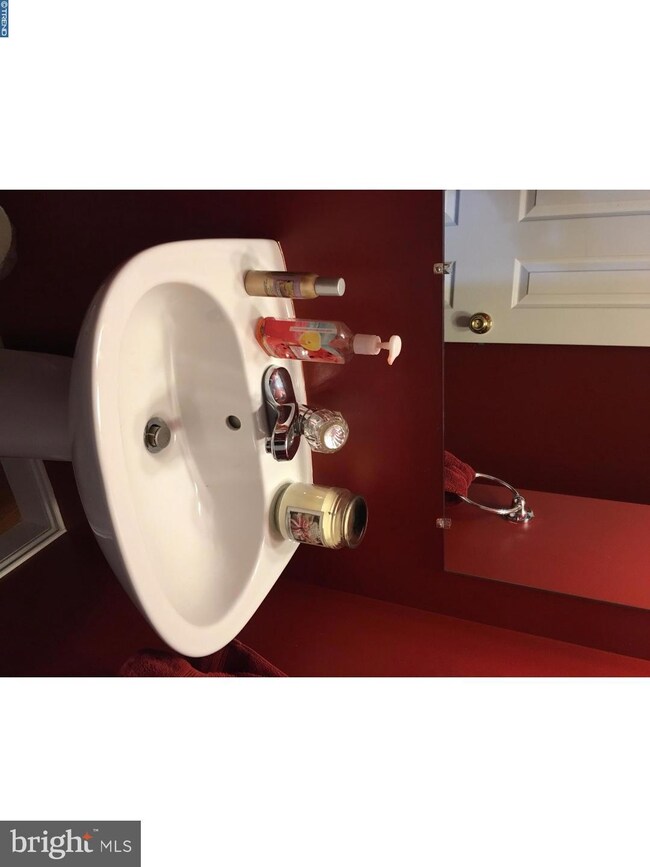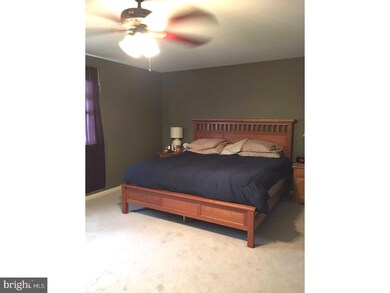
609 Tyler Dr Reading, PA 19605
Riverview Park NeighborhoodHighlights
- Colonial Architecture
- Cathedral Ceiling
- <<bathWithWhirlpoolToken>>
- Deck
- Wood Flooring
- Attic
About This Home
As of December 2023A home for all seasons--Relax during the summers on the newly constructed composite deck. In the fall let the pets out to roam in the crisp air in the fully fenced rear yard. In the winter find yourself warming up by the gas fireplace in the first floor family room, and then in the Spring plant your garden in the raised beds. This home features a formal living room and dining room, an eat-in kitchen with island and huge pantry, powder room and family room on the first floor. The second floor has a master suite and three additional generous-sized bedrooms. There is a large stand-alone shower, a whirlpool tub and double sink vanity in the master bath. The lower level family room adds more space for relaxing, working on a hobby or watching TV. So whatever the season this property is one to be enjoyed.
Last Agent to Sell the Property
CENTURY21 Epting Realty License #RS271432 Listed on: 11/26/2017

Last Buyer's Agent
Laurel Hardy
Century 21 Gold License #RS318133

Home Details
Home Type
- Single Family
Year Built
- Built in 2004
Lot Details
- 8,712 Sq Ft Lot
- Lot Dimensions are 88 x 100
- South Facing Home
- Level Lot
- Back, Front, and Side Yard
- Property is in good condition
Parking
- 2 Car Attached Garage
- 2 Open Parking Spaces
- On-Street Parking
Home Design
- Colonial Architecture
- Pitched Roof
- Shingle Roof
- Vinyl Siding
Interior Spaces
- 2,592 Sq Ft Home
- Property has 2 Levels
- Cathedral Ceiling
- Ceiling Fan
- Gas Fireplace
- Family Room
- Living Room
- Dining Room
- Basement Fills Entire Space Under The House
- Laundry on lower level
- Attic
Kitchen
- Eat-In Kitchen
- Butlers Pantry
- <<selfCleaningOvenToken>>
- <<builtInMicrowave>>
- Dishwasher
- Kitchen Island
Flooring
- Wood
- Wall to Wall Carpet
- Vinyl
Bedrooms and Bathrooms
- 4 Bedrooms
- En-Suite Primary Bedroom
- 4 Bathrooms
- <<bathWithWhirlpoolToken>>
Outdoor Features
- Deck
Schools
- Muhlenberg Middle School
- Muhlenberg High School
Utilities
- Forced Air Heating and Cooling System
- Heating System Uses Gas
- 100 Amp Service
- Natural Gas Water Heater
- Cable TV Available
Community Details
- No Home Owners Association
- Rivers Pointe Subdivision
Listing and Financial Details
- Tax Lot 6743
- Assessor Parcel Number 66-5309-13-12-6743
Ownership History
Purchase Details
Home Financials for this Owner
Home Financials are based on the most recent Mortgage that was taken out on this home.Purchase Details
Home Financials for this Owner
Home Financials are based on the most recent Mortgage that was taken out on this home.Purchase Details
Home Financials for this Owner
Home Financials are based on the most recent Mortgage that was taken out on this home.Purchase Details
Home Financials for this Owner
Home Financials are based on the most recent Mortgage that was taken out on this home.Purchase Details
Home Financials for this Owner
Home Financials are based on the most recent Mortgage that was taken out on this home.Purchase Details
Home Financials for this Owner
Home Financials are based on the most recent Mortgage that was taken out on this home.Purchase Details
Home Financials for this Owner
Home Financials are based on the most recent Mortgage that was taken out on this home.Purchase Details
Home Financials for this Owner
Home Financials are based on the most recent Mortgage that was taken out on this home.Similar Homes in Reading, PA
Home Values in the Area
Average Home Value in this Area
Purchase History
| Date | Type | Sale Price | Title Company |
|---|---|---|---|
| Deed | $400,000 | None Listed On Document | |
| Deed | $400,000 | None Listed On Document | |
| Deed | $239,900 | -- | |
| Deed | $196,000 | None Available | |
| Deed | $202,500 | None Available | |
| Deed | $235,000 | Old Republic National Title | |
| Deed | $253,000 | None Available | |
| Deed | $216,893 | -- |
Mortgage History
| Date | Status | Loan Amount | Loan Type |
|---|---|---|---|
| Previous Owner | $275,000 | New Conventional | |
| Previous Owner | $191,920 | New Conventional | |
| Previous Owner | $156,800 | New Conventional | |
| Previous Owner | $156,800 | New Conventional | |
| Previous Owner | $15,000 | Credit Line Revolving | |
| Previous Owner | $199,750 | Purchase Money Mortgage | |
| Previous Owner | $37,950 | New Conventional | |
| Previous Owner | $37,950 | New Conventional | |
| Previous Owner | $202,400 | New Conventional | |
| Previous Owner | $150,500 | Purchase Money Mortgage |
Property History
| Date | Event | Price | Change | Sq Ft Price |
|---|---|---|---|---|
| 12/20/2023 12/20/23 | Sold | $400,000 | 0.0% | $122 / Sq Ft |
| 11/09/2023 11/09/23 | Pending | -- | -- | -- |
| 11/09/2023 11/09/23 | Price Changed | $400,000 | +2.6% | $122 / Sq Ft |
| 10/25/2023 10/25/23 | For Sale | $389,900 | +62.5% | $119 / Sq Ft |
| 01/05/2018 01/05/18 | Sold | $239,900 | 0.0% | $93 / Sq Ft |
| 11/30/2017 11/30/17 | Off Market | $239,900 | -- | -- |
| 11/29/2017 11/29/17 | Pending | -- | -- | -- |
| 11/26/2017 11/26/17 | For Sale | $239,900 | +22.4% | $93 / Sq Ft |
| 11/30/2012 11/30/12 | Sold | $196,000 | 0.0% | $76 / Sq Ft |
| 10/18/2012 10/18/12 | Pending | -- | -- | -- |
| 10/18/2012 10/18/12 | Off Market | $196,000 | -- | -- |
| 10/05/2012 10/05/12 | Price Changed | $209,500 | +0.2% | $81 / Sq Ft |
| 09/05/2012 09/05/12 | Price Changed | $209,000 | -2.3% | $81 / Sq Ft |
| 08/11/2012 08/11/12 | Price Changed | $214,000 | -2.3% | $83 / Sq Ft |
| 07/11/2012 07/11/12 | Price Changed | $219,000 | -2.7% | $84 / Sq Ft |
| 06/11/2012 06/11/12 | For Sale | $225,000 | -- | $87 / Sq Ft |
Tax History Compared to Growth
Tax History
| Year | Tax Paid | Tax Assessment Tax Assessment Total Assessment is a certain percentage of the fair market value that is determined by local assessors to be the total taxable value of land and additions on the property. | Land | Improvement |
|---|---|---|---|---|
| 2025 | $2,458 | $163,700 | $25,300 | $138,400 |
| 2024 | $7,881 | $163,700 | $25,300 | $138,400 |
| 2023 | $7,397 | $163,700 | $25,300 | $138,400 |
| 2022 | $7,274 | $163,700 | $25,300 | $138,400 |
| 2021 | $7,102 | $163,700 | $25,300 | $138,400 |
| 2020 | $7,102 | $163,700 | $25,300 | $138,400 |
| 2019 | $6,952 | $163,700 | $25,300 | $138,400 |
| 2018 | $6,829 | $163,700 | $25,300 | $138,400 |
| 2017 | $6,701 | $163,700 | $25,300 | $138,400 |
| 2016 | $1,985 | $163,700 | $25,300 | $138,400 |
| 2015 | $1,985 | $163,700 | $25,300 | $138,400 |
| 2014 | $1,985 | $163,700 | $25,300 | $138,400 |
Agents Affiliated with this Home
-
Pam Pfennig

Seller's Agent in 2023
Pam Pfennig
BHHS Homesale Realty- Reading Berks
(610) 780-9147
3 in this area
106 Total Sales
-
Jacob Bencosme

Buyer's Agent in 2023
Jacob Bencosme
Century 21 Gold
(484) 529-6971
1 in this area
26 Total Sales
-
Katherine Werst

Seller's Agent in 2018
Katherine Werst
CENTURY21 Epting Realty
(484) 333-5317
23 Total Sales
-
L
Buyer's Agent in 2018
Laurel Hardy
Century 21 Gold
-
Gary Lando

Seller's Agent in 2012
Gary Lando
BHHS Homesale Realty- Reading Berks
(484) 955-7103
2 in this area
63 Total Sales
Map
Source: Bright MLS
MLS Number: 1004228333
APN: 66-5309-13-12-6743
- 3821 Willow Grove Ave
- 705 Beyer Ave
- 1027 Fredrick Blvd
- 526 Florida Ave
- 809 Whitner Rd
- 1206 Fredrick Blvd
- 3715 Rosewood Ave
- 1318 Fredrick Blvd
- 4312 Stoudts Ferry Bridge Rd
- 918 Laurelee Ave
- 3403 Stoudts Ferry Bridge Rd
- 1017 Saint Vincent Ct
- 1003 Saint Vincent Ct
- 1058 Laurelee Ave
- 4116 Merrybells Ave
- 3265B Garfield Ave
- 3225 Eisenbrown Rd
- 5203 Stoudts Ferry Bridge Rd
- 5205 Stoudts Ferry Bridge Rd
- 5207 Stoudts Ferry Bridge Rd
