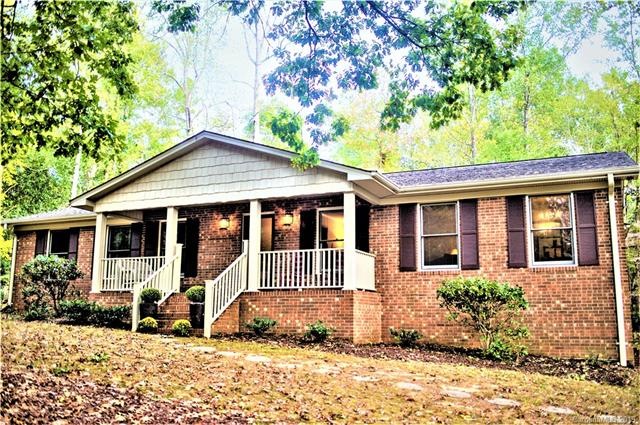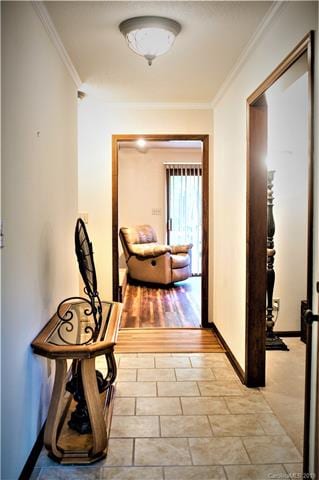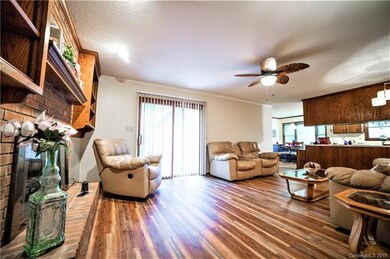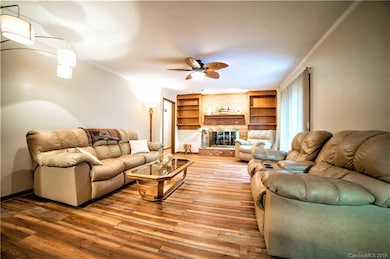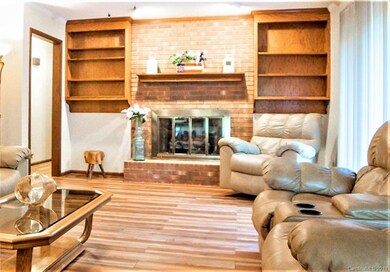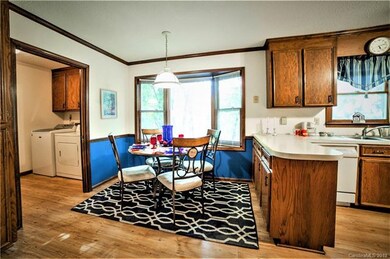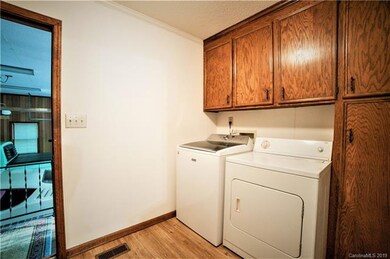
609 Valleyview Dr Unit 1&2 Albemarle, NC 28001
Estimated Value: $379,968 - $414,000
Highlights
- Wooded Lot
- Corner Lot
- Walk-In Closet
- Ranch Style House
- Attached Garage
- Tile Flooring
About This Home
As of December 2019This beautiful home sits on a 2-corner, wooded lot, giving you a quiet refuge inside the city, with lots of room for all to play outside or for you to enjoy nature and entertaining on your multi-level deck. This home features a formal living and dining room along with a breakfast nook in kitchen, which opens to a large den with gas log fireplace. Second, basement garage boasts 801 sq. ft. and has room enough for 2 cars, a huge shop with lots of storage and/or a playroom on a rainy day! The finished basement bonus room is spacious and has a newly remodeled bathroom with copper sink and sliding barn door.
Last Agent to Sell the Property
Century 21 Russ Hollins, Realtors License #309957 Listed on: 10/08/2019

Last Buyer's Agent
Century 21 Russ Hollins, Realtors License #309957 Listed on: 10/08/2019

Home Details
Home Type
- Single Family
Year Built
- Built in 1982
Lot Details
- Corner Lot
- Wooded Lot
Parking
- Attached Garage
- Workshop in Garage
Home Design
- Ranch Style House
- Vinyl Siding
Interior Spaces
- Gas Log Fireplace
- Crawl Space
- Attic Fan
Flooring
- Laminate
- Tile
Bedrooms and Bathrooms
- Walk-In Closet
Utilities
- High Speed Internet
- Cable TV Available
Listing and Financial Details
- Assessor Parcel Number 6539-02-99-2273
- Tax Block C
Ownership History
Purchase Details
Home Financials for this Owner
Home Financials are based on the most recent Mortgage that was taken out on this home.Purchase Details
Similar Homes in Albemarle, NC
Home Values in the Area
Average Home Value in this Area
Purchase History
| Date | Buyer | Sale Price | Title Company |
|---|---|---|---|
| Doucette Keith | $226,000 | Investors Title Insurance | |
| Buntman Larry Allan | $171,000 | Attorney |
Mortgage History
| Date | Status | Borrower | Loan Amount |
|---|---|---|---|
| Open | Doucette Keith | $234,074 | |
| Closed | Doucette Keith | $229,939 |
Property History
| Date | Event | Price | Change | Sq Ft Price |
|---|---|---|---|---|
| 12/11/2019 12/11/19 | Sold | $225,100 | +2.3% | $84 / Sq Ft |
| 10/11/2019 10/11/19 | Pending | -- | -- | -- |
| 10/08/2019 10/08/19 | For Sale | $220,000 | -- | $82 / Sq Ft |
Tax History Compared to Growth
Tax History
| Year | Tax Paid | Tax Assessment Tax Assessment Total Assessment is a certain percentage of the fair market value that is determined by local assessors to be the total taxable value of land and additions on the property. | Land | Improvement |
|---|---|---|---|---|
| 2024 | $2,790 | $228,653 | $24,353 | $204,300 |
| 2023 | $2,790 | $228,653 | $24,353 | $204,300 |
| 2022 | $2,790 | $228,653 | $24,353 | $204,300 |
| 2021 | $2,790 | $228,653 | $24,353 | $204,300 |
| 2020 | $2,707 | $208,729 | $21,384 | $187,345 |
| 2019 | $2,337 | $178,384 | $21,384 | $157,000 |
| 2018 | $2,337 | $178,384 | $21,384 | $157,000 |
| 2017 | $2,248 | $178,384 | $21,384 | $157,000 |
| 2016 | $2,150 | $170,652 | $19,008 | $151,644 |
| 2015 | $2,172 | $170,652 | $19,008 | $151,644 |
| 2014 | $2,104 | $170,652 | $19,008 | $151,644 |
Agents Affiliated with this Home
-
Billie Jean Snuggs
B
Seller's Agent in 2019
Billie Jean Snuggs
Century 21 Russ Hollins, Realtors
(704) 438-2243
38 Total Sales
Map
Source: Canopy MLS (Canopy Realtor® Association)
MLS Number: CAR3554920
APN: 6539-02-99-2273
- 700 Valleyview Dr Unit 1
- 520 Crestview Dr
- 503 Overbrook Dr
- 409 Woodcrest Ln
- 000 Knollwood Cir
- 1623 Arbor Way
- 00 Knollwood Cir
- 0 Knollwood Cir Unit CAR4204527
- 200 Prospect Church Rd
- 2812 Highway 52
- 32884 Old Salisbury Rd
- 32874 Old Salisbury Rd
- 1470 Hilltop St
- 640 Mckee St
- 1468 Hilltop St
- 33611 Mann Rd
- 709 High St
- 1811 Continental Dr
- 32269 Pennington Rd
- 1240 Hollywood Terrace
- 609 Valleyview Dr
- 609 Valleyview Dr Unit 1&2
- 605 Valleyview Dr
- 530 Meadowrock Dr
- 530 Meadowrock Dr Unit 4,6
- 603 Valleyview Dr
- 541 Meadowrock Dr
- 604 Valleyview Dr
- 2128 Snuggs Park Rd
- 535 Meadowrock Dr
- 700 Valleyview Dr
- 2009 Crestview Ln
- 528 Meadowrock Dr
- 528 Meadowrock Dr Unit 8
- 537 Valleyview Dr
- 602 Valleyview Dr
- Vac (3.19 acres) Valleyview Dr
- 536 Valleyview Dr
- 527 Meadowrock Dr
- 528 Crestview Dr
