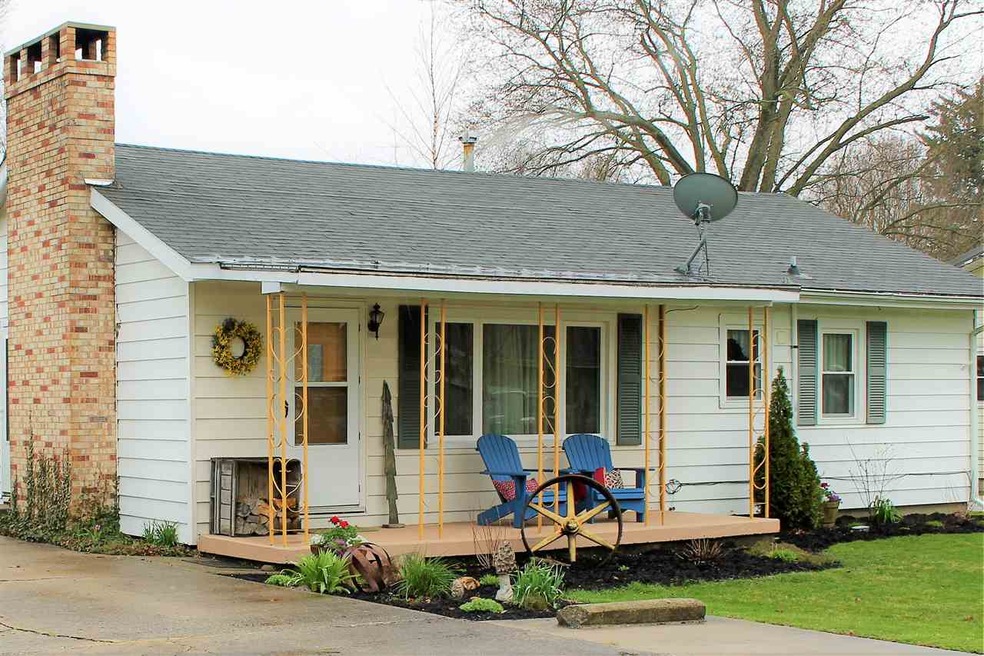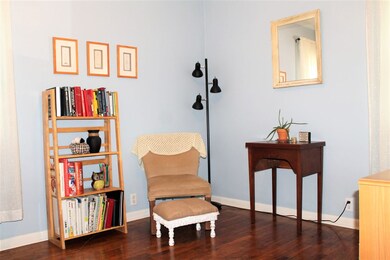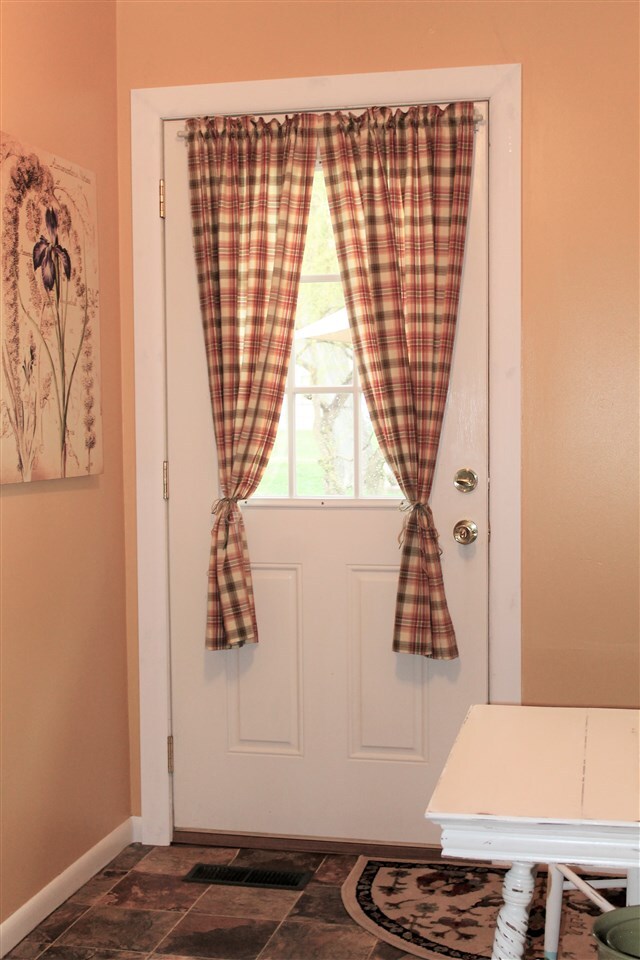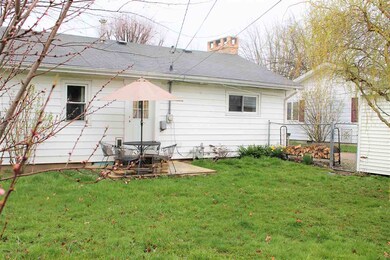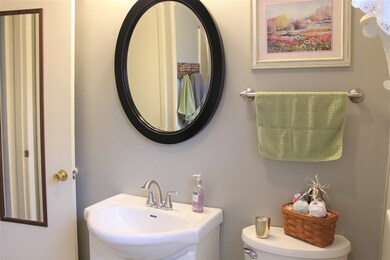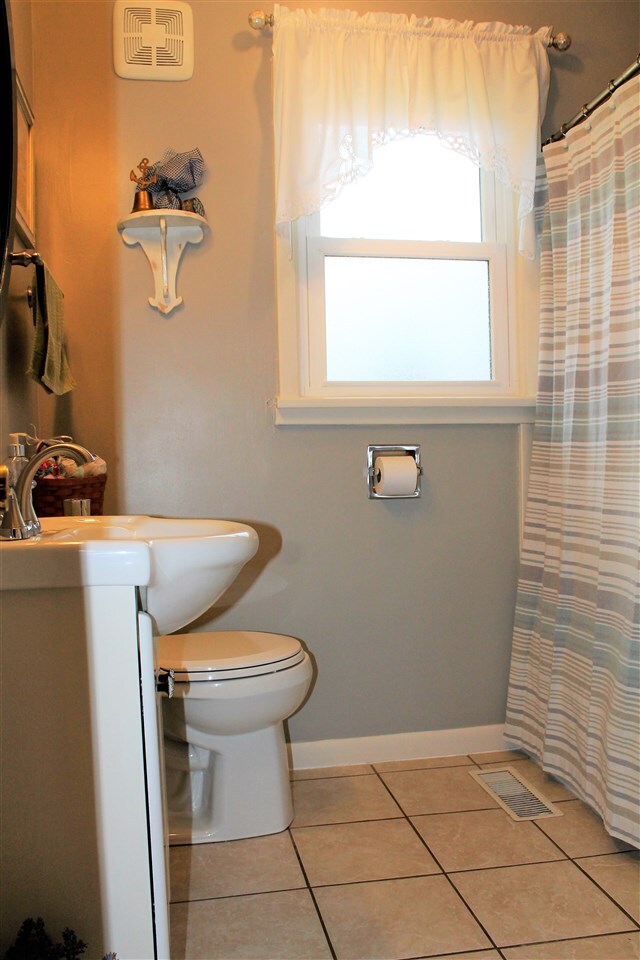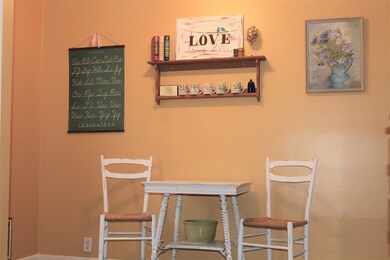
609 W 10th St Jonesboro, IN 46938
Highlights
- Wood Flooring
- Community Fire Pit
- Eat-In Kitchen
- Covered patio or porch
- 1 Car Detached Garage
- Double Pane Windows
About This Home
As of May 2025Charming 2 bedroom, 1 bath move-in ready home is beautifully updated and decorated. Original hardwood floors in the living room and bedrooms. The living room includes an oversized wood burning fireplace with mantle. The spacious eat-in kitchen has a door that opens to the backyard patio. Enjoy evenings by the fire pit in the fully-fenced back yard. The detached garage includes plenty of extra storage space. New landscaping surrounds the covered front porch. Newer energy-efficient vinyl windows allow plenty of sunlight throughout this bright cottage.
Last Agent to Sell the Property
Encore Sotheby's International Realty Listed on: 04/26/2018
Home Details
Home Type
- Single Family
Est. Annual Taxes
- $276
Year Built
- Built in 1956
Lot Details
- 7,920 Sq Ft Lot
- Lot Dimensions are 60 x 132
- Property is Fully Fenced
- Chain Link Fence
- Landscaped
- Level Lot
Parking
- 1 Car Detached Garage
- Garage Door Opener
- Driveway
- Off-Street Parking
Home Design
- Bungalow
- Slab Foundation
- Shingle Roof
- Vinyl Construction Material
Interior Spaces
- 1-Story Property
- Crown Molding
- Ceiling Fan
- Wood Burning Fireplace
- Double Pane Windows
- Insulated Doors
- Living Room with Fireplace
Kitchen
- Eat-In Kitchen
- Gas Oven or Range
- Laminate Countertops
- Disposal
Flooring
- Wood
- Tile
- Vinyl
Bedrooms and Bathrooms
- 2 Bedrooms
- 1 Full Bathroom
- Bathtub with Shower
Laundry
- Laundry on main level
- Electric Dryer Hookup
Home Security
- Storm Doors
- Fire and Smoke Detector
Utilities
- Window Unit Cooling System
- Forced Air Heating System
- Heating System Uses Gas
- Cable TV Available
Additional Features
- Energy-Efficient Windows
- Covered patio or porch
- Suburban Location
Community Details
- Community Fire Pit
Listing and Financial Details
- Assessor Parcel Number 27-10-05-104-086.000-019
Ownership History
Purchase Details
Home Financials for this Owner
Home Financials are based on the most recent Mortgage that was taken out on this home.Purchase Details
Purchase Details
Home Financials for this Owner
Home Financials are based on the most recent Mortgage that was taken out on this home.Purchase Details
Home Financials for this Owner
Home Financials are based on the most recent Mortgage that was taken out on this home.Purchase Details
Home Financials for this Owner
Home Financials are based on the most recent Mortgage that was taken out on this home.Purchase Details
Home Financials for this Owner
Home Financials are based on the most recent Mortgage that was taken out on this home.Purchase Details
Home Financials for this Owner
Home Financials are based on the most recent Mortgage that was taken out on this home.Purchase Details
Purchase Details
Similar Home in Jonesboro, IN
Home Values in the Area
Average Home Value in this Area
Purchase History
| Date | Type | Sale Price | Title Company |
|---|---|---|---|
| Special Warranty Deed | -- | None Listed On Document | |
| Sheriffs Deed | $56,000 | None Listed On Document | |
| Sheriffs Deed | $56,000 | None Listed On Document | |
| Warranty Deed | $75,500 | None Listed On Document | |
| Warranty Deed | $65,000 | Insured Closing Specialists | |
| Warranty Deed | $59,000 | Insured Closing Specialists | |
| Warranty Deed | -- | None Available | |
| Warranty Deed | -- | None Available | |
| Special Warranty Deed | -- | None Available | |
| Corporate Deed | -- | None Available | |
| Sheriffs Deed | $67,911 | None Available |
Mortgage History
| Date | Status | Loan Amount | Loan Type |
|---|---|---|---|
| Open | $68,000 | Construction | |
| Previous Owner | $73,235 | New Conventional | |
| Previous Owner | $65,656 | New Conventional | |
| Previous Owner | $60,204 | New Conventional | |
| Previous Owner | $55,000 | Adjustable Rate Mortgage/ARM | |
| Previous Owner | $25,000 | Purchase Money Mortgage |
Property History
| Date | Event | Price | Change | Sq Ft Price |
|---|---|---|---|---|
| 07/11/2025 07/11/25 | Pending | -- | -- | -- |
| 07/10/2025 07/10/25 | For Sale | $127,900 | +116.8% | $140 / Sq Ft |
| 05/20/2025 05/20/25 | Sold | $59,000 | -7.1% | $65 / Sq Ft |
| 04/23/2025 04/23/25 | Pending | -- | -- | -- |
| 04/16/2025 04/16/25 | For Sale | $63,500 | -15.9% | $70 / Sq Ft |
| 04/06/2022 04/06/22 | Sold | $75,500 | -0.5% | $83 / Sq Ft |
| 03/23/2022 03/23/22 | Pending | -- | -- | -- |
| 02/24/2022 02/24/22 | For Sale | $75,900 | +16.8% | $83 / Sq Ft |
| 06/15/2018 06/15/18 | Sold | $65,000 | 0.0% | $71 / Sq Ft |
| 05/05/2018 05/05/18 | Pending | -- | -- | -- |
| 04/26/2018 04/26/18 | For Sale | $65,000 | -- | $71 / Sq Ft |
Tax History Compared to Growth
Tax History
| Year | Tax Paid | Tax Assessment Tax Assessment Total Assessment is a certain percentage of the fair market value that is determined by local assessors to be the total taxable value of land and additions on the property. | Land | Improvement |
|---|---|---|---|---|
| 2024 | $1,432 | $71,600 | $11,600 | $60,000 |
| 2023 | $525 | $75,500 | $11,600 | $63,900 |
| 2022 | $466 | $71,600 | $10,800 | $60,800 |
| 2021 | $418 | $64,600 | $10,800 | $53,800 |
| 2020 | $388 | $64,400 | $10,800 | $53,600 |
| 2019 | $329 | $55,900 | $10,800 | $45,100 |
| 2018 | $288 | $52,200 | $10,800 | $41,400 |
| 2017 | $276 | $50,900 | $10,800 | $40,100 |
| 2016 | $266 | $51,200 | $10,800 | $40,400 |
| 2014 | $232 | $49,900 | $10,800 | $39,100 |
| 2013 | $232 | $50,400 | $10,800 | $39,600 |
Agents Affiliated with this Home
-
Kylie Sonner

Seller's Agent in 2025
Kylie Sonner
Nicholson Realty 2.0 LLC
(765) 661-5715
106 Total Sales
-
Robyn Windle

Seller's Agent in 2025
Robyn Windle
Nicholson Realty 2.0 LLC
(765) 618-4724
139 Total Sales
-
Cindy Korporal

Seller's Agent in 2022
Cindy Korporal
RE/MAX
(765) 251-0105
230 Total Sales
-
Dianne Hovermale

Seller's Agent in 2018
Dianne Hovermale
Encore Sotheby's International Realty
(765) 667-0359
31 Total Sales
Map
Source: Indiana Regional MLS
MLS Number: 201816744
APN: 27-10-05-104-086.000-019
- 915 Winston Rd
- 102 E 7th St
- 517 S Main St
- 611 S Water St
- 207 S 3rd Ave
- 105 N Main St
- 6010 Wheeling Pike
- 212 N Water St
- 1765 E Old Kokomo Rd
- 107 E South F St
- 107 W South B St
- 102 E Main St
- 1420 E 61st St
- 0 E Farmington Tract 3
- 115 W North C St
- 316 E South C St
- 219 E South A St
- 128 W North St E
- 313 E South B St
- 215 W North G St
