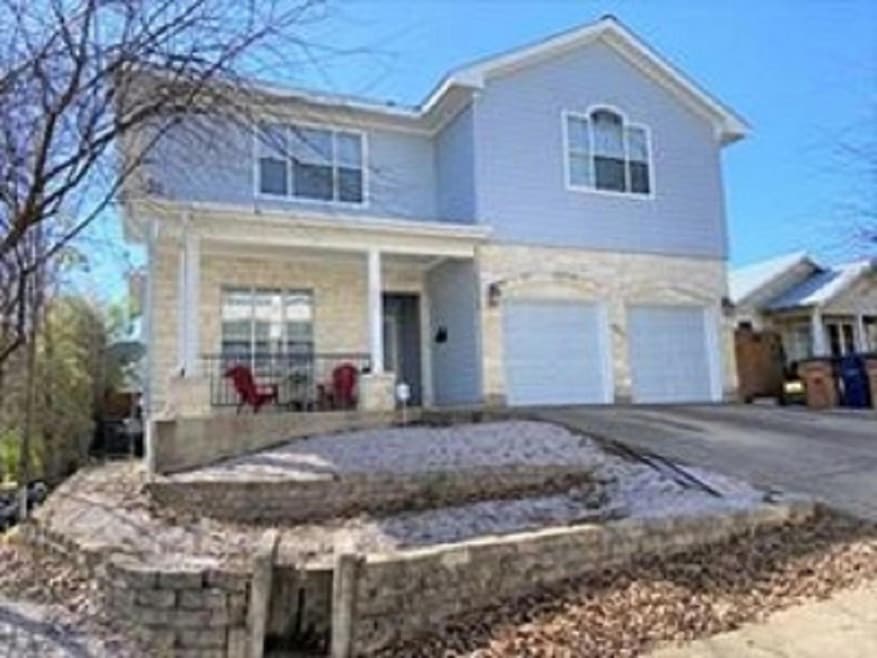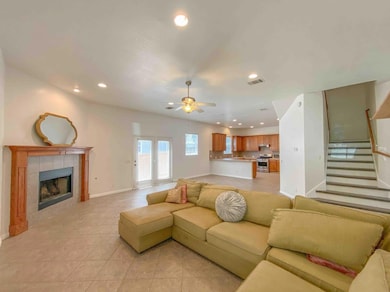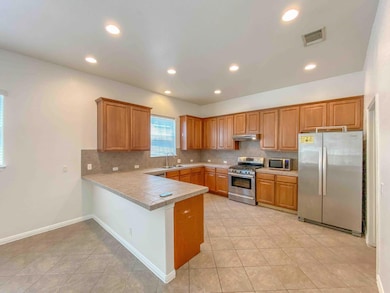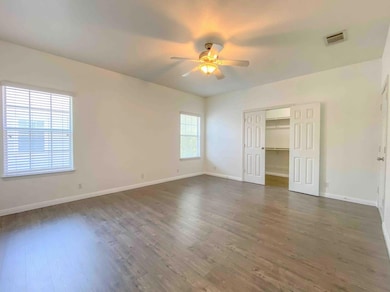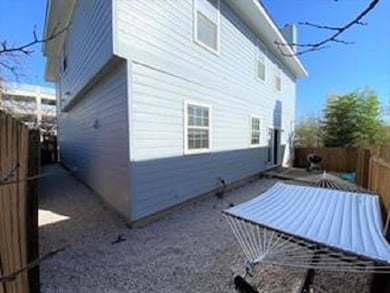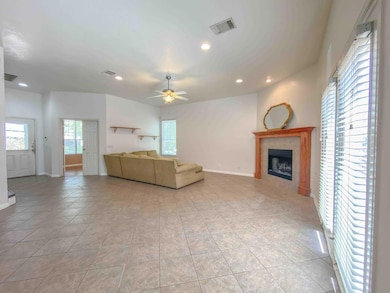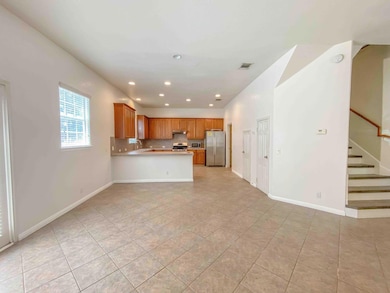609 W 37th St Austin, TX 78705
Heritage NeighborhoodHighlights
- Private Yard
- No HOA
- 2 Car Attached Garage
- Bryker Woods Elementary School Rated A
- Covered Patio or Porch
- 1-minute walk to Central Park
About This Home
Pre-Lease home for August 1st move-in. Great location! Only a few short blocks from UT campus. Walking distance to Starbucks, Central Market, Amy’s Ice Creams, and restaurants. Newer construction home with a private fenced backyard and features a recent laminated wood floor and staircases. The main floor has one study room or office, which is used as the 5th bedroom. A spacious living room with a cozy fireplace opens to the dining room and kitchen. The kitchen has lots of countertop spaces convenient for meal prep. A cloth washer, a cloth dryer, a fridge, and a microwave are included in the rent. Upstairs has extra-large 4 bedrooms and 4 full bathrooms. Each bedroom is extra-large to fit 2 full-size beds, 2 study desks, and a private sitting area. The Primary bedroom can fit 2 king-size beds. The Primary bathroom features a garden tub, walk-in shower, double vanity, and large closet. The home fits 5-9 roommates.
Listing Agent
Austin Central Realty LLC Brokerage Phone: (512) 560-5595 License #0601808 Listed on: 11/23/2025
Home Details
Home Type
- Single Family
Est. Annual Taxes
- $15,085
Year Built
- Built in 2005
Lot Details
- 3,615 Sq Ft Lot
- North Facing Home
- Wood Fence
- Dense Growth Of Small Trees
- Private Yard
Parking
- 2 Car Attached Garage
- Garage Door Opener
Home Design
- Slab Foundation
- Frame Construction
- Composition Roof
- Concrete Siding
- Stone Siding
Interior Spaces
- 2,572 Sq Ft Home
- 2-Story Property
- Ceiling Fan
- Recessed Lighting
- Vinyl Clad Windows
- Blinds
- Family Room with Fireplace
- Living Room with Fireplace
- Fire and Smoke Detector
Kitchen
- Oven
- Gas Range
- Microwave
- Dishwasher
- Kitchen Island
- Disposal
Flooring
- Laminate
- Tile
Bedrooms and Bathrooms
- 5 Bedrooms | 1 Main Level Bedroom
- Walk-In Closet
- In-Law or Guest Suite
- Double Vanity
- Soaking Tub
Schools
- Bryker Woods Elementary School
- O Henry Middle School
- Austin High School
Additional Features
- Covered Patio or Porch
- Central Heating and Cooling System
Listing and Financial Details
- Security Deposit $4,500
- Tenant pays for all utilities
- The owner pays for taxes
- 12 Month Lease Term
- $95 Application Fee
- Assessor Parcel Number 02180308110000
Community Details
Overview
- No Home Owners Association
- Buddington Subdivision
Pet Policy
- Pet Deposit $400
- Dogs and Cats Allowed
- Medium pets allowed
Map
Source: Unlock MLS (Austin Board of REALTORS®)
MLS Number: 3955893
APN: 584531
- 716 W 35th St
- 3316 Guadalupe St Unit 310
- 3316 Guadalupe St Unit 309
- 3316 Guadalupe St Unit 306
- 500 W 35th St
- 3815 Guadalupe St Unit 103
- 3815 Guadalupe St Unit 207
- 3815 Guadalupe St Unit 305
- 400 W 35th St Unit 104
- 408 W 33rd St
- 303 W 35th St Unit 202
- 804 W 31st St
- 3402 Cedar St
- 3016 Guadalupe St Unit 211
- 3016 Guadalupe St Unit 307
- 3016 Guadalupe St Unit 303
- 3016 Guadalupe St Unit 202
- 3102 Hemphill Park
- 3405 Cedar St
- 4010 Avenue B
- 610 Maiden Ln
- 630 Maiden Ln Unit G
- 630 Maiden Ln Unit K
- 610 W 35th St
- 624 W 37th St Unit 205
- 3402 King St
- 704 W 34th St Unit B
- 409 W 38th St
- 706 W 34th St Unit 101
- 3316 Guadalupe St Unit 212
- 3316 Guadalupe St Unit 220
- 3316 Guadalupe St Unit 210
- 3316 Guadalupe St Unit 209
- 3316 Guadalupe St Unit 304
- 3316 Guadalupe St Unit 214
- 3316 Guadalupe St Unit 311
- 3316 Guadalupe St Unit 201
- 3316 Guadalupe St Unit 313
- 3316 Guadalupe St Unit 301
- 3316 Guadalupe St Unit 219
