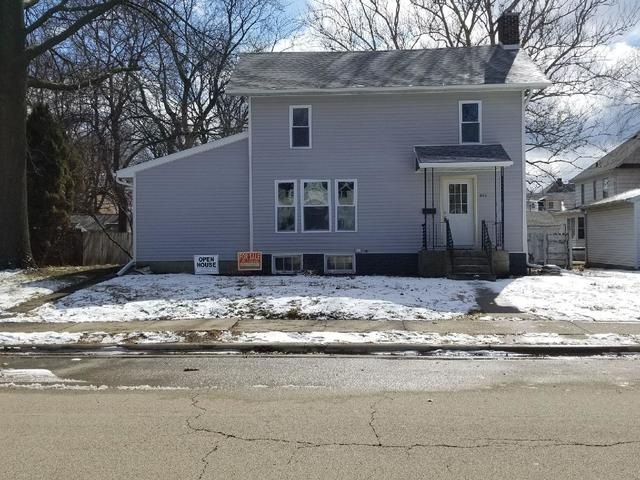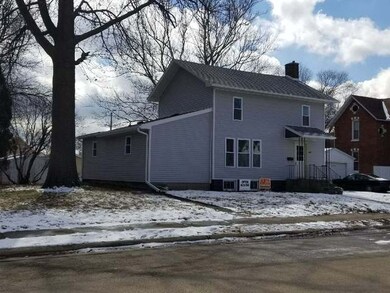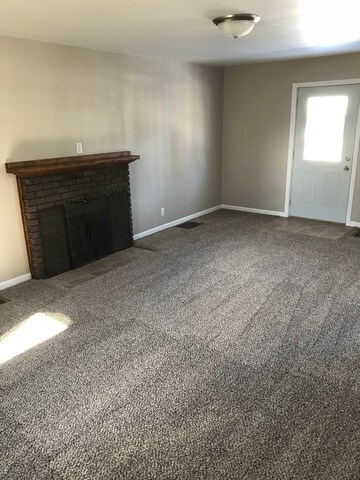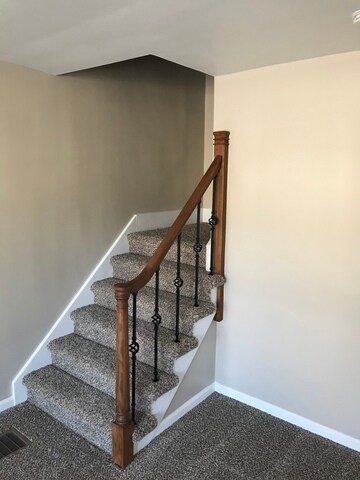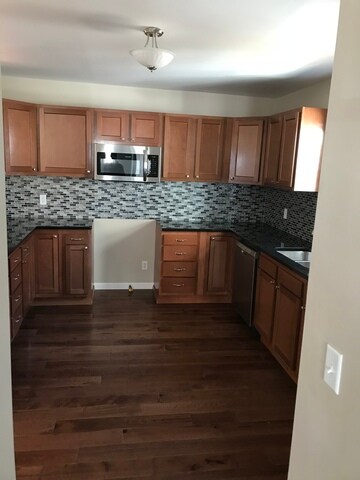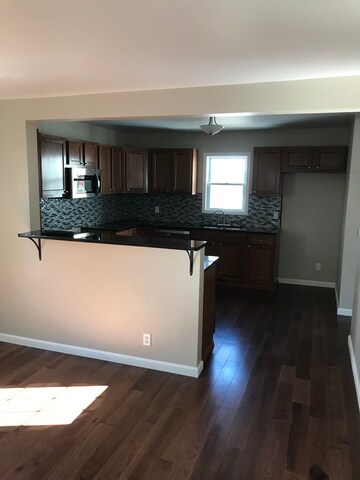
609 W 6th St Sterling, IL 61081
Highlights
- Recreation Room
- Formal Dining Room
- 1 Car Detached Garage
- Traditional Architecture
- Stainless Steel Appliances
- Patio
About This Home
As of April 2022You won't believe how much house you get for the money! Close to park and schools. 4 bedroom 1-3/4 bathrooms. All newly updated with quality finishes. Updates include, new roof, siding, and windows. Air conditioner, plumbing, wiring, kitchen, both baths, flooring, and doors/trim. Kitchen boasts granite countertops with solid hickory flooring and beautiful tile backsplash. Move in and enjoy.
Last Agent to Sell the Property
4 Sale Realty Advantage License #471018942 Listed on: 03/08/2018
Home Details
Home Type
- Single Family
Est. Annual Taxes
- $1,264
Year Built
- Built in 1950 | Remodeled in 2018
Lot Details
- 0.3 Acre Lot
- Lot Dimensions are 70x140x60x50x10x92
- Paved or Partially Paved Lot
Parking
- 1 Car Detached Garage
- Parking Included in Price
Home Design
- Traditional Architecture
- Stone Foundation
- Asphalt Roof
- Vinyl Siding
- Concrete Perimeter Foundation
Interior Spaces
- 2-Story Property
- Wood Burning Fireplace
- Living Room with Fireplace
- Formal Dining Room
- Recreation Room
- Unfinished Basement
- Basement Fills Entire Space Under The House
- Carbon Monoxide Detectors
- Laundry Room
Kitchen
- Microwave
- Dishwasher
- Stainless Steel Appliances
Bedrooms and Bathrooms
- 4 Bedrooms
- 4 Potential Bedrooms
- 2 Full Bathrooms
Accessible Home Design
- Halls are 36 inches wide or more
- Accessibility Features
- Doors are 32 inches wide or more
Outdoor Features
- Patio
- Storage Shed
Schools
- Washington Elementary School
- Challand Middle School
- Sterling High School
Utilities
- Forced Air Heating and Cooling System
- Heating System Uses Natural Gas
- Water Softener is Owned
Ownership History
Purchase Details
Home Financials for this Owner
Home Financials are based on the most recent Mortgage that was taken out on this home.Purchase Details
Home Financials for this Owner
Home Financials are based on the most recent Mortgage that was taken out on this home.Purchase Details
Home Financials for this Owner
Home Financials are based on the most recent Mortgage that was taken out on this home.Purchase Details
Home Financials for this Owner
Home Financials are based on the most recent Mortgage that was taken out on this home.Purchase Details
Purchase Details
Similar Homes in Sterling, IL
Home Values in the Area
Average Home Value in this Area
Purchase History
| Date | Type | Sale Price | Title Company |
|---|---|---|---|
| Warranty Deed | $120,000 | None Listed On Document | |
| Deed | $102,900 | None Available | |
| Foreclosure Deed | -- | -- | |
| Deed | $16,000 | None Available | |
| Sheriffs Deed | $6,500 | Attorney | |
| Deed | $6,500 | None Available | |
| Warranty Deed | $56,000 | None Available |
Mortgage History
| Date | Status | Loan Amount | Loan Type |
|---|---|---|---|
| Open | $121,212 | New Conventional | |
| Previous Owner | $89,794 | FHA | |
| Previous Owner | $23,440 | Construction | |
| Previous Owner | $10,000 | Unknown |
Property History
| Date | Event | Price | Change | Sq Ft Price |
|---|---|---|---|---|
| 04/28/2022 04/28/22 | Sold | $120,000 | -4.7% | $65 / Sq Ft |
| 03/25/2022 03/25/22 | Pending | -- | -- | -- |
| 03/19/2022 03/19/22 | For Sale | $125,900 | +22.4% | $68 / Sq Ft |
| 10/05/2020 10/05/20 | Sold | $102,900 | +3.0% | $56 / Sq Ft |
| 08/17/2020 08/17/20 | Pending | -- | -- | -- |
| 08/14/2020 08/14/20 | For Sale | $99,900 | +9.2% | $54 / Sq Ft |
| 05/01/2018 05/01/18 | Sold | $91,500 | -7.1% | -- |
| 03/23/2018 03/23/18 | Pending | -- | -- | -- |
| 03/08/2018 03/08/18 | For Sale | $98,500 | -- | -- |
Tax History Compared to Growth
Tax History
| Year | Tax Paid | Tax Assessment Tax Assessment Total Assessment is a certain percentage of the fair market value that is determined by local assessors to be the total taxable value of land and additions on the property. | Land | Improvement |
|---|---|---|---|---|
| 2024 | $4,298 | $47,223 | $4,037 | $43,186 |
| 2023 | $4,018 | $44,329 | $3,790 | $40,539 |
| 2022 | $3,891 | $42,412 | $3,626 | $38,786 |
| 2021 | $3,021 | $33,634 | $3,419 | $30,215 |
| 2020 | $2,572 | $29,347 | $3,299 | $26,048 |
| 2019 | $2,543 | $28,814 | $3,239 | $25,575 |
| 2018 | $3,178 | $28,860 | $3,244 | $25,616 |
| 2017 | $1,986 | $17,877 | $3,222 | $14,655 |
| 2016 | $1,264 | $17,301 | $3,118 | $14,183 |
| 2015 | $1,226 | $17,776 | $3,203 | $14,573 |
| 2014 | $1,209 | $17,381 | $3,132 | $14,249 |
| 2013 | $1,226 | $17,776 | $3,203 | $14,573 |
Agents Affiliated with this Home
-

Seller's Agent in 2022
Terrence Campbell
United Country Sauk Valley Realty
(815) 718-1612
-
Cynthia Adcock

Buyer's Agent in 2022
Cynthia Adcock
Crawford Realty, LLC
(815) 677-0934
368 Total Sales
-
Lee Bardier

Seller's Agent in 2020
Lee Bardier
Bardier & Ramirez Real Estate
(815) 716-3604
237 Total Sales
-
Jill Ramirez
J
Seller Co-Listing Agent in 2020
Jill Ramirez
Bardier & Ramirez Real Estate
(815) 716-7379
159 Total Sales
-
Daniel Nierman

Seller's Agent in 2018
Daniel Nierman
4 Sale Realty Advantage
(847) 601-9359
412 Total Sales
Map
Source: Midwest Real Estate Data (MRED)
MLS Number: 09877719
APN: 1121313005
