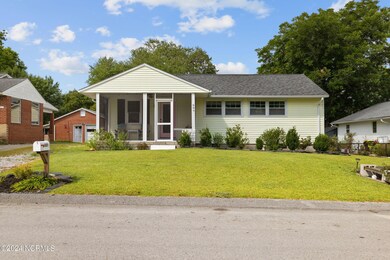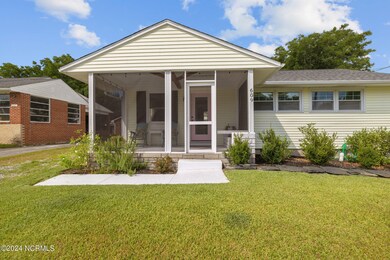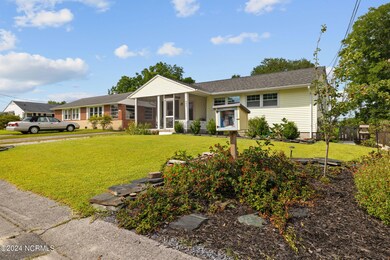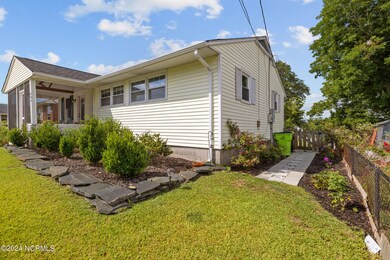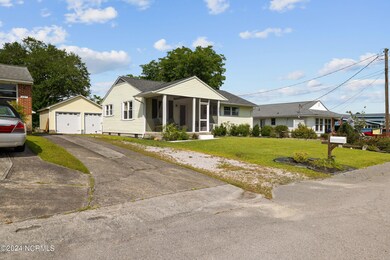
609 W Broad St Swansboro, NC 28584
Highlights
- Deck
- No HOA
- Laundry Room
- Wood Flooring
- Covered patio or porch
- 2-minute walk to Pirates Den Park
About This Home
As of November 2024Assumable VA loan at 2.625% for eligible borrowers!Welcome to 609 W Broad St, a perfect blend of charm and convenience!This beautifully landscaped property boasts flagstone borders, a serene water feature, garden beds, and flourishing blackberry, raspberry, and blueberry bushes, making it a gardener's dream yard. In the spring, you will be greeted with tulips blooming around the garden beds. The fenced backyard is great for entertaining, with ample space to host gatherings. The seller has thoughtfully extended the back deck steps. Additionally, this home features a detached 2-car garage, with one 10 ft garage door and one 8 ft garage door, allowing easy access for your storage needs such as a small RV, pleasure boat, or golf cart.Approaching the home, you're greeted with a large, covered, and screened front porch featuring a built in bench, wood beams, and shiplap, perfect for relaxing. Inside, you enter into a spacious living room with an abundance of natural light. The kitchen is a chef's delight, equipped with stainless steel appliances, additional cabinetry with a butcher block countertop, and stunning granite countertops.Hardwood floors run throughout the living areas, hallway, and bedrooms, adding warmth and elegance to the space. This 3-bedroom, 1-bathroom home includes a beautifully tiled bathroom and spacious bedrooms. For the cat lovers, a catio is currently in place and is negotiable!This home has numerous upgrades including a dehumidifier, sump pump, vapor barrier, and enclosed shim added to the crawlspace in 2021, ensuring a dry and well-maintained foundation. In 2024, the HVAC ducts were replaced, and a vent was added to the laundry room, enhancing comfort and efficiency throughout the home.Located in close proximity to downtown Swansboro, this home offers easy access to public boat launches, city parks, and is only a few blocks to downtown restaurants, shops, and entertainment.
Home Details
Home Type
- Single Family
Est. Annual Taxes
- $2,877
Year Built
- Built in 1953
Lot Details
- 8,276 Sq Ft Lot
- Wood Fence
- Property is zoned R-6 Sf
Home Design
- Wood Frame Construction
- Architectural Shingle Roof
- Vinyl Siding
- Stick Built Home
Interior Spaces
- 1,006 Sq Ft Home
- 1-Story Property
- Ceiling Fan
- Blinds
- Combination Dining and Living Room
- Pull Down Stairs to Attic
Kitchen
- Range with Range Hood
- Dishwasher
- Disposal
Flooring
- Wood
- Tile
- Luxury Vinyl Plank Tile
Bedrooms and Bathrooms
- 3 Bedrooms
- 1 Full Bathroom
Laundry
- Laundry Room
- Dryer
- Washer
Basement
- Sump Pump
- Crawl Space
Parking
- 2 Car Detached Garage
- Gravel Driveway
- Dirt Driveway
Outdoor Features
- Deck
- Covered patio or porch
Utilities
- Central Air
- Humidifier
- Heat Pump System
- Electric Water Heater
- Municipal Trash
Community Details
- No Home Owners Association
- Edgewater Height Subdivision
Listing and Financial Details
- Tax Lot 4
- Assessor Parcel Number 1404-33
Ownership History
Purchase Details
Home Financials for this Owner
Home Financials are based on the most recent Mortgage that was taken out on this home.Purchase Details
Home Financials for this Owner
Home Financials are based on the most recent Mortgage that was taken out on this home.Purchase Details
Home Financials for this Owner
Home Financials are based on the most recent Mortgage that was taken out on this home.Purchase Details
Home Financials for this Owner
Home Financials are based on the most recent Mortgage that was taken out on this home.Purchase Details
Similar Homes in Swansboro, NC
Home Values in the Area
Average Home Value in this Area
Purchase History
| Date | Type | Sale Price | Title Company |
|---|---|---|---|
| Warranty Deed | $340,000 | None Listed On Document | |
| Warranty Deed | $340,000 | None Listed On Document | |
| Warranty Deed | $285,000 | None Available | |
| Warranty Deed | $172,000 | Attorney | |
| Warranty Deed | $147,500 | None Available | |
| Warranty Deed | $177,000 | None Available |
Mortgage History
| Date | Status | Loan Amount | Loan Type |
|---|---|---|---|
| Open | $306,000 | New Conventional | |
| Closed | $306,000 | New Conventional | |
| Previous Owner | $291,555 | VA | |
| Previous Owner | $125,000 | New Conventional | |
| Previous Owner | $149,200 | Unknown |
Property History
| Date | Event | Price | Change | Sq Ft Price |
|---|---|---|---|---|
| 11/22/2024 11/22/24 | Sold | $340,000 | 0.0% | $338 / Sq Ft |
| 10/31/2024 10/31/24 | Pending | -- | -- | -- |
| 10/28/2024 10/28/24 | For Sale | $340,000 | 0.0% | $338 / Sq Ft |
| 10/04/2024 10/04/24 | Pending | -- | -- | -- |
| 09/08/2024 09/08/24 | Price Changed | $340,000 | -6.8% | $338 / Sq Ft |
| 08/23/2024 08/23/24 | For Sale | $365,000 | +28.1% | $363 / Sq Ft |
| 01/08/2021 01/08/21 | Sold | $285,000 | -1.7% | $281 / Sq Ft |
| 11/22/2020 11/22/20 | Pending | -- | -- | -- |
| 11/20/2020 11/20/20 | For Sale | $289,900 | 0.0% | $286 / Sq Ft |
| 01/11/2017 01/11/17 | Rented | $850 | -5.6% | -- |
| 01/11/2017 01/11/17 | For Rent | $900 | 0.0% | -- |
| 01/09/2017 01/09/17 | Sold | $171,500 | -9.3% | $169 / Sq Ft |
| 11/21/2016 11/21/16 | Pending | -- | -- | -- |
| 11/16/2016 11/16/16 | For Sale | $189,000 | +28.1% | $186 / Sq Ft |
| 07/18/2014 07/18/14 | Sold | $147,500 | -7.2% | $134 / Sq Ft |
| 07/03/2014 07/03/14 | Pending | -- | -- | -- |
| 04/23/2014 04/23/14 | For Sale | $159,000 | -- | $145 / Sq Ft |
Tax History Compared to Growth
Tax History
| Year | Tax Paid | Tax Assessment Tax Assessment Total Assessment is a certain percentage of the fair market value that is determined by local assessors to be the total taxable value of land and additions on the property. | Land | Improvement |
|---|---|---|---|---|
| 2024 | $2,877 | $286,245 | $150,000 | $136,245 |
| 2023 | $2,877 | $286,245 | $150,000 | $136,245 |
| 2022 | $2,877 | $286,245 | $150,000 | $136,245 |
| 2021 | $2,026 | $192,000 | $130,000 | $62,000 |
| 2020 | $2,026 | $192,000 | $130,000 | $62,000 |
| 2019 | $2,026 | $192,000 | $130,000 | $62,000 |
| 2018 | $1,921 | $182,040 | $130,000 | $52,040 |
| 2017 | $1,420 | $138,580 | $82,000 | $56,580 |
| 2016 | $1,420 | $138,580 | $0 | $0 |
| 2015 | $1,420 | $138,580 | $0 | $0 |
| 2014 | $1,420 | $138,580 | $0 | $0 |
Agents Affiliated with this Home
-
Amanda Turner

Seller's Agent in 2024
Amanda Turner
eXp Realty
(704) 284-0434
3 in this area
57 Total Sales
-
Robert Lane

Buyer's Agent in 2024
Robert Lane
eXp Realty
(910) 554-5992
4 in this area
245 Total Sales
-
Carla Buckhold

Seller's Agent in 2021
Carla Buckhold
Bogue Banks Realty, Inc
(808) 372-5098
56 in this area
243 Total Sales
-
Keith Buckhold

Seller's Agent in 2017
Keith Buckhold
Bogue Banks Realty, Inc
(910) 381-8028
3 in this area
49 Total Sales
-
G
Seller's Agent in 2017
Gena Cook
Sun-Surf Realty
-
H
Seller's Agent in 2014
Heidi Lanier
Bluewater Real Estate - EI
Map
Source: Hive MLS
MLS Number: 100462540
APN: 1404-33
- 630 W Shore Dr
- 607 E Sabiston Dr
- 639 W Shore Dr
- 499 Ward Rd
- 647 W Shore Dr
- 403 W Spring St
- 210 S Walnut St
- 214 Ward Rd
- 105 S Walnut St Unit A & B
- 502 Main Street Extension Unit 107
- 502 Main St Unit 107
- 98 Mccain Ln Unit 3
- 203 Villagers Way
- 661 Main Street Extension
- 110 Adrian Ln
- 202 Coscoroba Ct
- 1136 &1132 Glancy Rd
- 120 Tundra Trail
- 117 Foster Creek Ct
- 834 S Dogwood Ln

