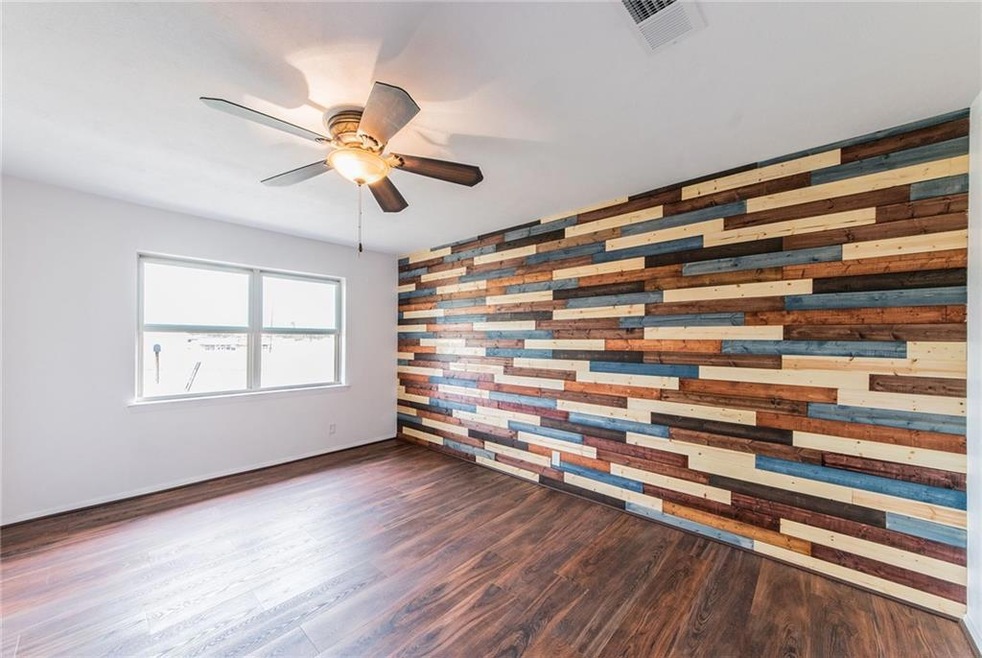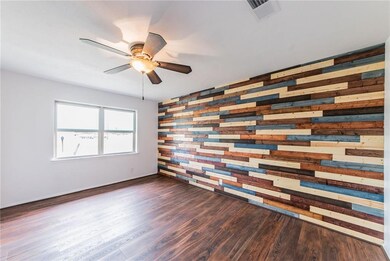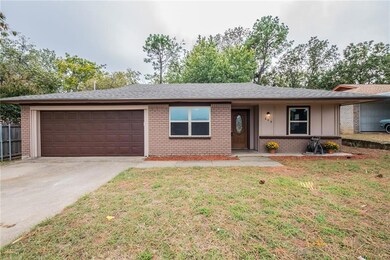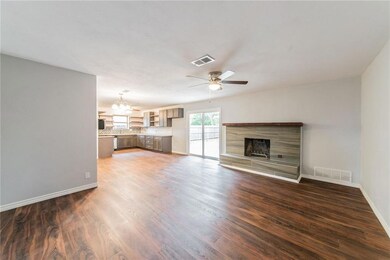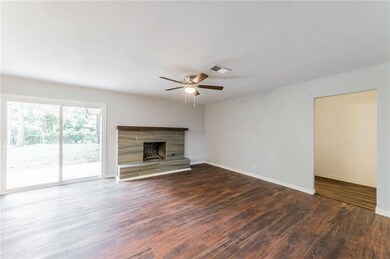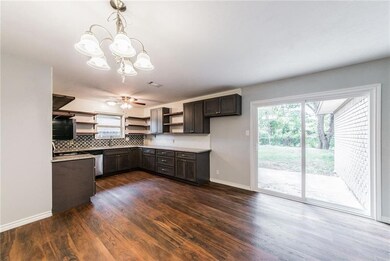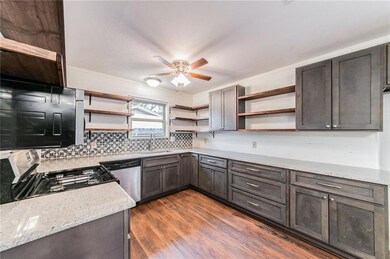
Highlights
- Paneling
- 1-Story Property
- Central Heating and Cooling System
- West Hurst Elementary School Rated A
- Vinyl Plank Flooring
- 2 Car Garage
About This Home
As of April 2025Completely renovated top to bottom! Designer charm in every room! New kitchen with soft-close cabinets, stainless appliances, and granite countertops. All-new bathrooms with new tile and fixtures. New flooring, paint, trim, doors, hardware, lighting, fans, throughout home. Large, open floorplan with living, dining, kitchen area. Brand new AC, water heater, 200a electric panel, and every window! 4th bedroom makes great office-flex space. WBFP and bonus laundry room. Highly desirable HEB schools and central location close to everything!
Home Details
Home Type
- Single Family
Est. Annual Taxes
- $4,422
Year Built
- Built in 1966
Lot Details
- 7,492 Sq Ft Lot
Parking
- 2 Car Garage
Home Design
- Brick Exterior Construction
- Slab Foundation
- Composition Roof
Interior Spaces
- 1,509 Sq Ft Home
- 1-Story Property
- Paneling
- Wood Burning Fireplace
- Fireplace With Gas Starter
- Brick Fireplace
Kitchen
- Plumbed For Gas In Kitchen
- Gas Range
- <<microwave>>
- Dishwasher
Flooring
- Laminate
- Vinyl Plank
Bedrooms and Bathrooms
- 4 Bedrooms
- 2 Full Bathrooms
Schools
- Westhurst Elementary School
- Hurst Middle School
- Bell High School
Utilities
- Central Heating and Cooling System
- Heating System Uses Natural Gas
- Underground Utilities
- Overhead Utilities
- Individual Gas Meter
- High Speed Internet
- Cable TV Available
Community Details
- Hurst Park Sub Subdivision
Listing and Financial Details
- Legal Lot and Block 37A / 16
- Assessor Parcel Number 01393901
- $3,709 per year unexempt tax
Ownership History
Purchase Details
Home Financials for this Owner
Home Financials are based on the most recent Mortgage that was taken out on this home.Purchase Details
Purchase Details
Home Financials for this Owner
Home Financials are based on the most recent Mortgage that was taken out on this home.Purchase Details
Home Financials for this Owner
Home Financials are based on the most recent Mortgage that was taken out on this home.Purchase Details
Home Financials for this Owner
Home Financials are based on the most recent Mortgage that was taken out on this home.Similar Homes in the area
Home Values in the Area
Average Home Value in this Area
Purchase History
| Date | Type | Sale Price | Title Company |
|---|---|---|---|
| Deed | -- | None Listed On Document | |
| Warranty Deed | -- | None Listed On Document | |
| Vendors Lien | -- | None Available | |
| Vendors Lien | -- | None Available | |
| Vendors Lien | -- | Chicago Title |
Mortgage History
| Date | Status | Loan Amount | Loan Type |
|---|---|---|---|
| Open | $217,500 | New Conventional | |
| Previous Owner | $190,000 | New Conventional | |
| Previous Owner | $124,600 | Purchase Money Mortgage | |
| Closed | $0 | No Value Available |
Property History
| Date | Event | Price | Change | Sq Ft Price |
|---|---|---|---|---|
| 07/07/2025 07/07/25 | Under Contract | -- | -- | -- |
| 06/20/2025 06/20/25 | Price Changed | $2,300 | -4.2% | $2 / Sq Ft |
| 05/26/2025 05/26/25 | For Rent | $2,400 | 0.0% | -- |
| 04/28/2025 04/28/25 | Sold | -- | -- | -- |
| 03/22/2025 03/22/25 | Pending | -- | -- | -- |
| 03/13/2025 03/13/25 | Price Changed | $306,000 | -1.6% | $203 / Sq Ft |
| 02/19/2025 02/19/25 | Price Changed | $311,000 | -1.3% | $206 / Sq Ft |
| 02/05/2025 02/05/25 | Price Changed | $315,000 | -1.3% | $209 / Sq Ft |
| 12/05/2024 12/05/24 | For Sale | $319,000 | 0.0% | $211 / Sq Ft |
| 11/01/2024 11/01/24 | Off Market | -- | -- | -- |
| 10/23/2024 10/23/24 | Price Changed | $319,000 | -1.8% | $211 / Sq Ft |
| 10/01/2024 10/01/24 | For Sale | $325,000 | +62.5% | $215 / Sq Ft |
| 11/30/2017 11/30/17 | Sold | -- | -- | -- |
| 11/02/2017 11/02/17 | Pending | -- | -- | -- |
| 10/29/2017 10/29/17 | For Sale | $200,000 | -- | $133 / Sq Ft |
Tax History Compared to Growth
Tax History
| Year | Tax Paid | Tax Assessment Tax Assessment Total Assessment is a certain percentage of the fair market value that is determined by local assessors to be the total taxable value of land and additions on the property. | Land | Improvement |
|---|---|---|---|---|
| 2024 | $4,422 | $315,052 | $60,000 | $255,052 |
| 2023 | $3,972 | $324,639 | $30,000 | $294,639 |
| 2022 | $5,600 | $268,342 | $30,000 | $238,342 |
| 2021 | $5,332 | $239,335 | $30,000 | $209,335 |
| 2020 | $4,836 | $201,000 | $30,000 | $171,000 |
| 2019 | $4,919 | $201,000 | $30,000 | $171,000 |
| 2018 | $4,304 | $201,000 | $18,000 | $183,000 |
| 2017 | $3,709 | $146,584 | $18,000 | $128,584 |
| 2016 | $3,285 | $129,820 | $18,000 | $111,820 |
| 2015 | $2,470 | $94,200 | $15,000 | $79,200 |
| 2014 | $2,470 | $94,200 | $15,000 | $79,200 |
Agents Affiliated with this Home
-
Kaly Brasier
K
Seller's Agent in 2025
Kaly Brasier
Coldwell Banker Apex, REALTORS
(940) 781-9572
1 in this area
14 Total Sales
-
Anyiesa Johnson
A
Seller's Agent in 2025
Anyiesa Johnson
Anyiesa Johnson
-
H
Seller Co-Listing Agent in 2025
Hector Sanchez
Opendoor Brokerage, LLC
-
Aaron Jistel

Seller's Agent in 2017
Aaron Jistel
Listing Spark
(512) 827-2252
12 in this area
3,795 Total Sales
-
Toni Bouchard

Buyer's Agent in 2017
Toni Bouchard
Keller Williams Realty
(858) 243-6107
61 Total Sales
Map
Source: North Texas Real Estate Information Systems (NTREIS)
MLS Number: 13720918
APN: 01393901
- 636 W Cedar St
- 628 Elm St
- 612 Elm St
- 504 Woodcrest Dr
- 632 Forest Ln
- 1004 Trailwood Dr
- 613 Oakwood Ave
- 515 Shadowbrook Ln
- 549 Buena Vista Dr
- 516 Hurstview Dr
- 305 Willow St
- 752 Oakwood Ave
- 1016 Cavender Dr
- 425 Ridgecrest Dr
- 525 Harmon Rd
- 840 Woodcrest Dr
- 817 Edgehill Dr
- 320 Anderson Dr
- 809 W Redbud Dr
- 813 Irwin Dr
