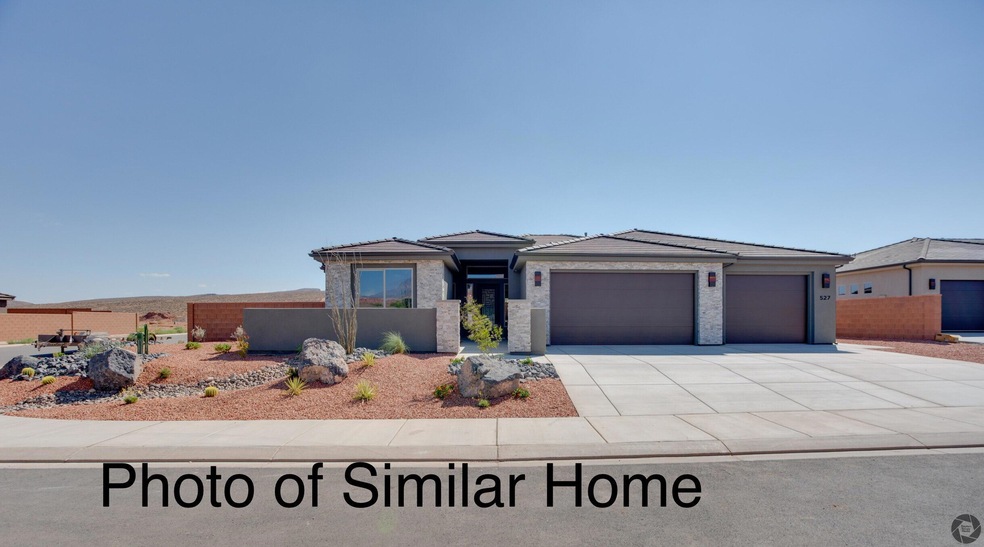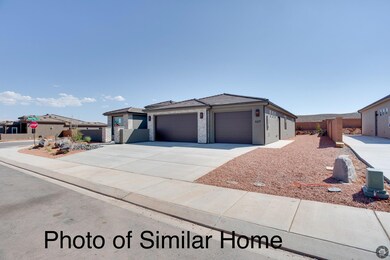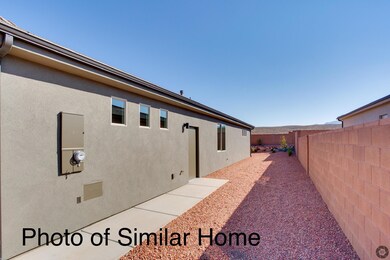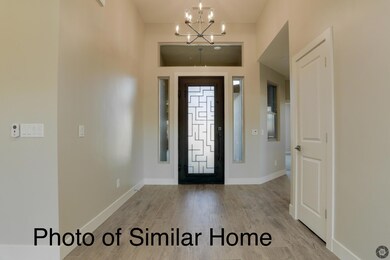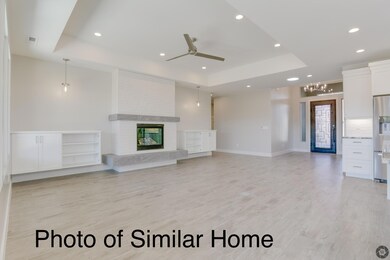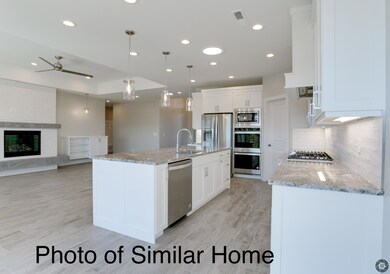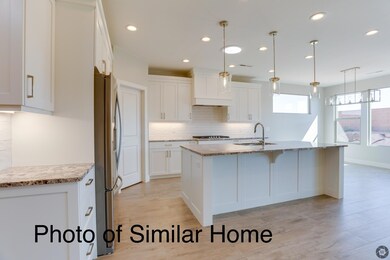
Estimated Value: $794,000
Highlights
- Mountain View
- Attached Garage
- Landscaped
- Covered patio or porch
- Walk-In Closet
- Central Air
About This Home
As of February 2022Popular Mojave Mesa Neighborhood in Ivins. This favored 4 bedroom 3 bath house plan comes complete with high-end granite, stylish tiles and trims, multi-toned paint and new design styles, complete stainless appliance package including fridge are just a few of the features you'll get with this new build. Upgraded appliances in great kitchen!
Last Agent to Sell the Property
SUE GATCHELL
REAL BROKER RED ROCK License #5499039-SA Listed on: 10/15/2021
Home Details
Home Type
- Single Family
Est. Annual Taxes
- $4,724
Year Built
- Built in 2021 | Under Construction
Lot Details
- 7,841 Sq Ft Lot
- Partially Fenced Property
- Landscaped
- Sprinkler System
HOA Fees
- $50 Monthly HOA Fees
Parking
- Attached Garage
Home Design
- Slab Foundation
- Tile Roof
- Stucco Exterior
- Stone Exterior Construction
Interior Spaces
- 2,346 Sq Ft Home
- 1-Story Property
- Ceiling Fan
- Gas Fireplace
- Mountain Views
Kitchen
- Microwave
- Disposal
Bedrooms and Bathrooms
- 4 Bedrooms
- Walk-In Closet
- 3 Bathrooms
Outdoor Features
- Covered patio or porch
Schools
- Red Mountain Elementary School
- Snow Canyon Middle School
- Snow Canyon High School
Utilities
- Central Air
- Heating System Uses Natural Gas
Community Details
- Mojave Mesa Subdivision
Listing and Financial Details
- Assessor Parcel Number I-MOM-1-B-67
Ownership History
Purchase Details
Purchase Details
Home Financials for this Owner
Home Financials are based on the most recent Mortgage that was taken out on this home.Similar Homes in Ivins, UT
Home Values in the Area
Average Home Value in this Area
Purchase History
| Date | Buyer | Sale Price | Title Company |
|---|---|---|---|
| Putnam Joel | -- | Prospect Title Insurance | |
| Barkin Julie | -- | Infinity Title |
Mortgage History
| Date | Status | Borrower | Loan Amount |
|---|---|---|---|
| Previous Owner | Custom Contracting Corp | $700,000 | |
| Previous Owner | Custom Contracting Corp | $700,000 |
Property History
| Date | Event | Price | Change | Sq Ft Price |
|---|---|---|---|---|
| 02/16/2022 02/16/22 | Sold | -- | -- | -- |
| 01/12/2022 01/12/22 | Pending | -- | -- | -- |
| 10/15/2021 10/15/21 | For Sale | $649,900 | -- | $277 / Sq Ft |
Tax History Compared to Growth
Tax History
| Year | Tax Paid | Tax Assessment Tax Assessment Total Assessment is a certain percentage of the fair market value that is determined by local assessors to be the total taxable value of land and additions on the property. | Land | Improvement |
|---|---|---|---|---|
| 2023 | $4,724 | $692,300 | $135,000 | $557,300 |
| 2022 | $1,922 | $265,155 | $56,925 | $208,230 |
| 2021 | $0 | $0 | $0 | $0 |
Agents Affiliated with this Home
-
S
Seller's Agent in 2022
SUE GATCHELL
REAL BROKER RED ROCK
-
MICHON RASTOPCHIN
M
Buyer's Agent in 2022
MICHON RASTOPCHIN
EQUITY REAL ESTATE (ST GEORGE)
(435) 704-4130
157 Total Sales
Map
Source: Washington County Board of REALTORS®
MLS Number: 21-227002
APN: 1090548
- 466 Fitness Way
- 464 Fitness Way Unit 45
- 464 Fitness Way Unit 46
- 498 Fitness Way
- 423 W Fitness Way
- 0 Lot 9 Mojave Flats
- 687 S Guy Ln Unit 27
- 687 S Guy Ln Unit 1
- LOT 20 Mojave Flats Subdivision
- 534 W Palo Verde Way
- 368 W Foster Ln
- 531 W Fox Tail Way
- 679 S Juniper Way
- 0 Foxtail Way Unit 25-260067
- 0 Foxtail Way Unit 25-260063
- 0 45 Acres Indigo Trail Unit 110626
- 0 45 Acres Indigo Trail Unit 25-259594
- 660 S 230 W
- 686 S 230 W
- 712 S 230 W
- 609 W Lantana Way
- 609 W Lantana Way Unit 67
- 617 Lantana Way Unit Lot 66
- 595 Lantana Way Unit Lot 68
- 683 S Lantana Way
- Lot 65 W Lantana Way
- 462 W Ocotillo Way Unit 42
- 651 W Lantana Way
- 651 W Lantana Way Unit 65
- 651 Lantana Way Unit 65
- 651 Lantana Way
- 463 W Saguaro Way Unit Lot 35
- 463 W Saguaro Way
- 587 Lantana Way Unit Lot 69
- 478 W Ocotillo Way Unit Lot 41
- 479 W Saguaro Way Unit Lot 36
- 465 W Ocotillo Way Unit Lot 43
- 442 W Saguaro Way
- 458 W Saguaro Way Unit Lot 34
- 458 W Saguaro Way
