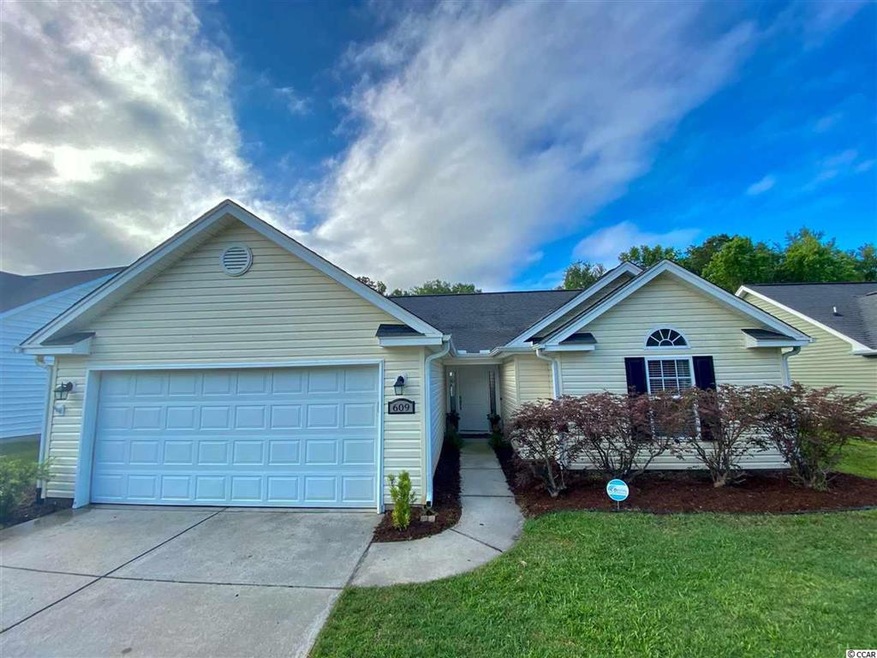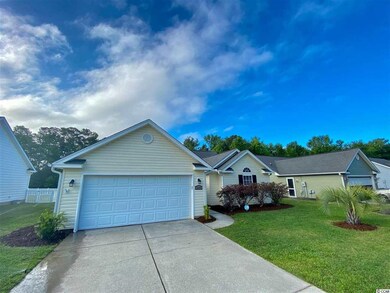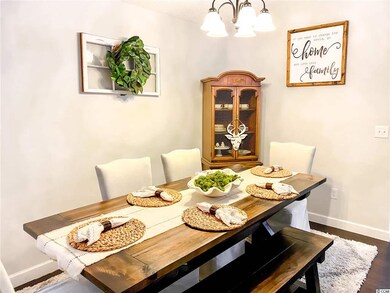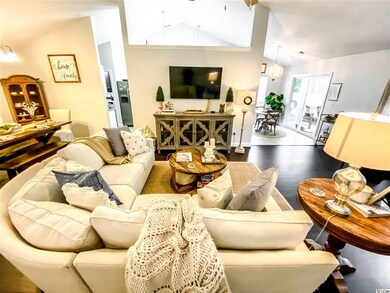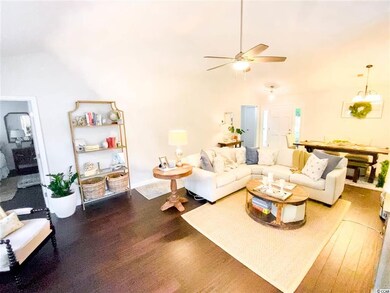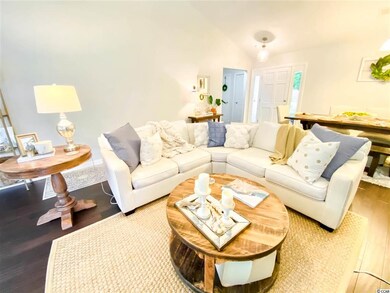
609 W Oak Circle Dr Myrtle Beach, SC 29588
Highlights
- Boat Ramp
- Lake On Lot
- Vaulted Ceiling
- Forestbrook Middle School Rated A-
- Clubhouse
- Ranch Style House
About This Home
As of August 2022This charming home features an open floor plan, bamboo flooring throughout, tile in wet areas, granite countertops, soft-close drawers, white shaker cabinets, tons of storage above the garage, an irrigation system, fenced in back yard, new flower bed, USB outlets for phone/ electronic plug in's, and a detached she-shed or man-cave in the back yard overlooking the pond. Come on in through the very large 2 car garage or the front door which opens to the spacious living area. The immaculate master suite boasts a large bathroom and HUGE walk-in closet. The other two bedrooms are spacious with nice-sized closets. Enjoy breakfast in the breakfast nook or relax on the screened in porch and enjoy the beautiful views of nature and the privacy of the pond/ wooded area in the back yard. The shed in the back yard was recently updated with shiplap walls and completely painted and insulated. The owner has put a lot into this home to turn it into what it is today! Lawsons Landing has a nature walk leading to the neighborhood pool and its own private boat ramp leading to the intracoastal waterway. Just a short 5 minute drive to The Market Common area and about a 10 minute drive to the beach makes this an ideal location for anyone looking to enjoy some of the best parts of life in Myrtle Beach. This truly is more than a house- it's a home!
Last Agent to Sell the Property
Erika Hardin
EXP Realty LLC License #114253 Listed on: 05/18/2020

Home Details
Home Type
- Single Family
Est. Annual Taxes
- $4,107
Year Built
- Built in 2005
Lot Details
- 9,148 Sq Ft Lot
- Fenced
- Rectangular Lot
HOA Fees
- $54 Monthly HOA Fees
Parking
- 2 Car Attached Garage
- Garage Door Opener
Home Design
- Ranch Style House
- Slab Foundation
- Wood Frame Construction
- Vinyl Siding
- Tile
Interior Spaces
- 1,640 Sq Ft Home
- Vaulted Ceiling
- Ceiling Fan
- Entrance Foyer
- Combination Dining and Living Room
- Screened Porch
- Pull Down Stairs to Attic
- Fire and Smoke Detector
Kitchen
- Breakfast Area or Nook
- Breakfast Bar
- Range
- Microwave
- Dishwasher
- Stainless Steel Appliances
- Solid Surface Countertops
- Disposal
Bedrooms and Bathrooms
- 3 Bedrooms
- Walk-In Closet
- Bathroom on Main Level
- 2 Full Bathrooms
- Single Vanity
- Dual Vanity Sinks in Primary Bathroom
- Shower Only
- Garden Bath
Laundry
- Laundry Room
- Washer and Dryer Hookup
Outdoor Features
- Lake On Lot
- Patio
Location
- Outside City Limits
Schools
- Socastee Elementary School
- Forestbrook Middle School
- Socastee High School
Utilities
- Central Heating and Cooling System
- Underground Utilities
- Water Heater
- Phone Available
- Cable TV Available
Community Details
Overview
- Association fees include electric common, common maint/repair, manager, pool service, recreation facilities, trash pickup
- The community has rules related to fencing, allowable golf cart usage in the community
Amenities
- Clubhouse
Recreation
- Boat Ramp
- Community Pool
Ownership History
Purchase Details
Home Financials for this Owner
Home Financials are based on the most recent Mortgage that was taken out on this home.Purchase Details
Home Financials for this Owner
Home Financials are based on the most recent Mortgage that was taken out on this home.Purchase Details
Home Financials for this Owner
Home Financials are based on the most recent Mortgage that was taken out on this home.Purchase Details
Home Financials for this Owner
Home Financials are based on the most recent Mortgage that was taken out on this home.Purchase Details
Home Financials for this Owner
Home Financials are based on the most recent Mortgage that was taken out on this home.Purchase Details
Purchase Details
Purchase Details
Home Financials for this Owner
Home Financials are based on the most recent Mortgage that was taken out on this home.Purchase Details
Similar Homes in Myrtle Beach, SC
Home Values in the Area
Average Home Value in this Area
Purchase History
| Date | Type | Sale Price | Title Company |
|---|---|---|---|
| Warranty Deed | $316,800 | -- | |
| Warranty Deed | $203,500 | -- | |
| Warranty Deed | $187,000 | -- | |
| Warranty Deed | $100,000 | -- | |
| Warranty Deed | $162,000 | -- | |
| Interfamily Deed Transfer | -- | -- | |
| Interfamily Deed Transfer | -- | None Available | |
| Deed | $171,044 | None Available | |
| Warranty Deed | $756,000 | -- |
Mortgage History
| Date | Status | Loan Amount | Loan Type |
|---|---|---|---|
| Previous Owner | $201,917 | FHA | |
| Previous Owner | $193,325 | New Conventional | |
| Previous Owner | $187,000 | New Conventional | |
| Previous Owner | $95,000 | New Conventional | |
| Previous Owner | $140,305 | Credit Line Revolving |
Property History
| Date | Event | Price | Change | Sq Ft Price |
|---|---|---|---|---|
| 08/31/2022 08/31/22 | Sold | $316,800 | -2.5% | $193 / Sq Ft |
| 07/25/2022 07/25/22 | For Sale | $325,000 | +59.7% | $198 / Sq Ft |
| 06/25/2020 06/25/20 | Sold | $203,500 | -0.7% | $124 / Sq Ft |
| 05/22/2020 05/22/20 | Price Changed | $204,992 | -2.4% | $125 / Sq Ft |
| 05/18/2020 05/18/20 | For Sale | $210,000 | +12.3% | $128 / Sq Ft |
| 05/02/2019 05/02/19 | Sold | $187,000 | -1.5% | $117 / Sq Ft |
| 02/20/2019 02/20/19 | For Sale | $189,900 | +17.2% | $119 / Sq Ft |
| 11/28/2017 11/28/17 | Sold | $162,000 | -19.0% | $101 / Sq Ft |
| 03/08/2017 03/08/17 | For Sale | $199,900 | -- | $125 / Sq Ft |
Tax History Compared to Growth
Tax History
| Year | Tax Paid | Tax Assessment Tax Assessment Total Assessment is a certain percentage of the fair market value that is determined by local assessors to be the total taxable value of land and additions on the property. | Land | Improvement |
|---|---|---|---|---|
| 2024 | $4,107 | $8,073 | $1,597 | $6,476 |
| 2023 | $4,107 | $8,073 | $1,597 | $6,476 |
| 2021 | $853 | $8,073 | $1,597 | $6,476 |
| 2020 | $692 | $7,437 | $1,597 | $5,840 |
| 2019 | $848 | $8,509 | $1,597 | $6,912 |
| 2018 | $617 | $6,394 | $1,314 | $5,080 |
| 2017 | $1,761 | $8,144 | $1,970 | $6,174 |
| 2016 | -- | $8,144 | $1,970 | $6,174 |
| 2015 | $1,775 | $8,145 | $1,971 | $6,174 |
| 2014 | $1,717 | $8,145 | $1,971 | $6,174 |
Agents Affiliated with this Home
-
Randal Longo

Seller's Agent in 2022
Randal Longo
Isave Realty
(843) 737-6347
5 in this area
1,531 Total Sales
-
A
Buyer's Agent in 2022
AGENT .NON-MLS
ICE Mortgage Technology INC
-

Seller's Agent in 2020
Erika Hardin
EXP Realty LLC
(850) 502-0849
-
Felicia Pedrick

Buyer's Agent in 2020
Felicia Pedrick
BHHS Myrtle Beach Real Estate
(443) 615-9900
1 in this area
28 Total Sales
-
Yana Lynch

Seller's Agent in 2019
Yana Lynch
Fidei Real Estate Int'l
(843) 424-6068
6 in this area
117 Total Sales
-
P
Buyer's Agent in 2019
Peggy Cleary
BHHS Myrtle Beach Real Estate
(843) 457-8009
Map
Source: Coastal Carolinas Association of REALTORS®
MLS Number: 2009995
APN: 44004030055
- TBD W Oak Circle Dr
- 244 Colby Ct
- 19 Smith Blvd
- 1412 Reid Ct
- 3704 Chapel Ln
- 39 Smith Blvd Unit On the Intracoastal
- 104 Meredith Ct Unit Lot 104
- 1209 Peyton Ct
- 209 Foxpath Loop Unit Silver Creek Lot 322
- 238 Stonebrook Dr
- 701 Bonnie Dr
- 282 Foxpath Loop
- TBD Bridge Creek Dr
- 4626 Boxwood Dr
- 804 Geddings Dr
- 309 Foxpath Loop
- 135 Maggie Way
- 3721 Ed Smith Ave
- 313 Foxpath Loop
- 160 Maggie Way
