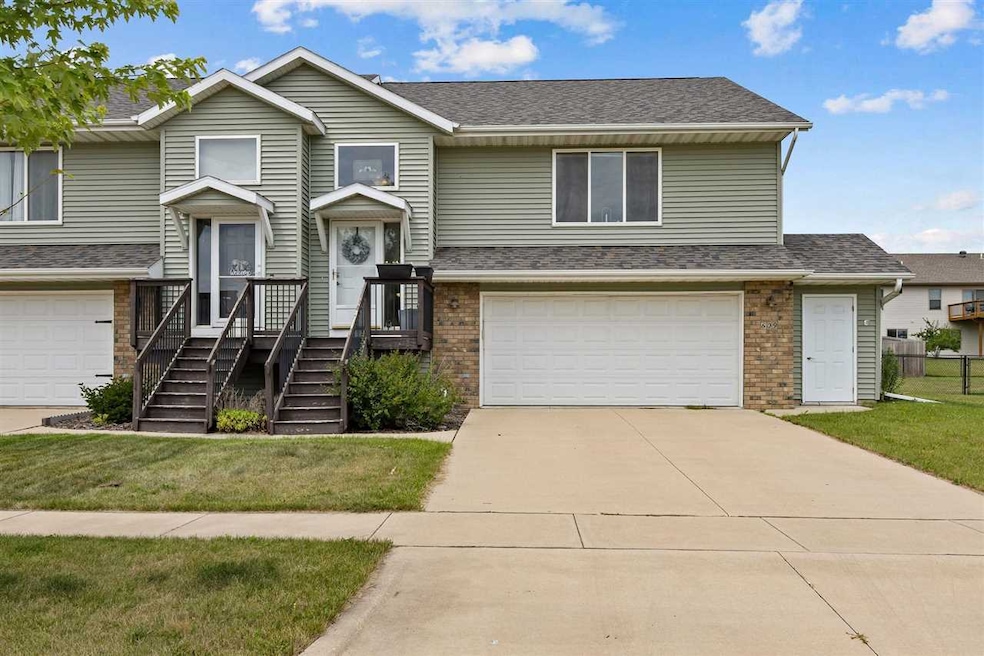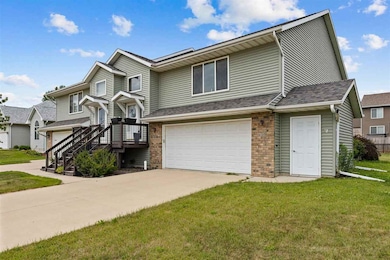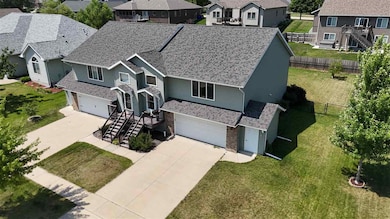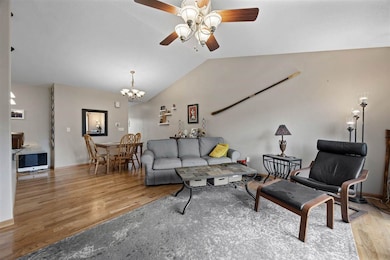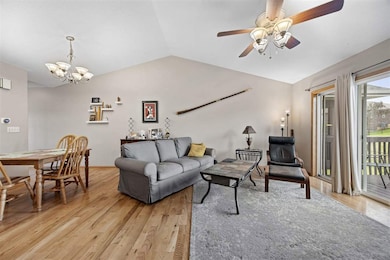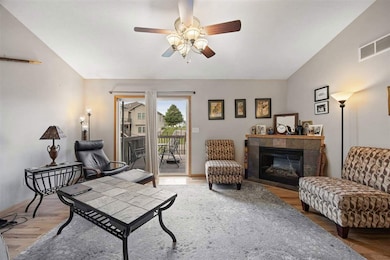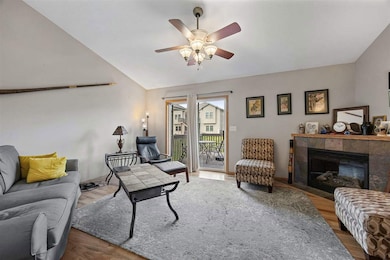609 W Orange St West Branch, IA 52358
Estimated payment $1,715/month
Highlights
- Deck
- Main Floor Primary Bedroom
- Breakfast Bar
- Vaulted Ceiling
- Fenced Yard
- Patio
About This Home
Don’t miss this beautifully maintained 3-bedroom, 2-bathroom 0-lot line home located just minutes from schools, walking trails, and charming downtown West Branch. The spacious, walk-out lower level offers added versatility, with both the primary and lower-level bedrooms featuring walk-in closets. Enjoy hardwood floors throughout the open kitchen, dining, and living areas, complete with vaulted ceilings and a cozy corner gas fireplace with slate surround. Step out onto the large deck—perfect for relaxing or entertaining. Additional highlights include a laundry area with utility sink, an attached 2-car garage with extra storage shed, and all appliances included (washer and dryer, too!).
Home Details
Home Type
- Single Family
Est. Annual Taxes
- $3,828
Year Built
- Built in 2005
Lot Details
- 6,098 Sq Ft Lot
- Lot Dimensions are 50x120
- Fenced Yard
Parking
- 2 Parking Spaces
Home Design
- Split Foyer
- Poured Concrete
- Frame Construction
Interior Spaces
- Vaulted Ceiling
- Gas Fireplace
- Family Room Downstairs
- Living Room with Fireplace
- Dining Room
- Open Floorplan
Kitchen
- Breakfast Bar
- Oven or Range
- Microwave
- Dishwasher
Bedrooms and Bathrooms
- 3 Bedrooms | 2 Main Level Bedrooms
- Primary Bedroom on Main
Laundry
- Laundry in Hall
- Washer
Finished Basement
- Walk-Out Basement
- Laundry in Basement
Outdoor Features
- Deck
- Patio
- Shed
Location
- Property is near schools
Schools
- West Branch Elementary And Middle School
- West Branch High School
Utilities
- Forced Air Heating and Cooling System
- Heating System Uses Gas
- Internet Available
Community Details
- Built by Clear Creek Custom
- Pedersen Valley Part 3 Subdivision
Listing and Financial Details
- Assessor Parcel Number 0500-13-06-383-003-0
Map
Home Values in the Area
Average Home Value in this Area
Tax History
| Year | Tax Paid | Tax Assessment Tax Assessment Total Assessment is a certain percentage of the fair market value that is determined by local assessors to be the total taxable value of land and additions on the property. | Land | Improvement |
|---|---|---|---|---|
| 2024 | $3,828 | $235,470 | $42,750 | $192,720 |
| 2023 | $3,634 | $226,870 | $42,750 | $184,120 |
| 2022 | $3,518 | $181,920 | $30,880 | $151,040 |
| 2021 | $3,586 | $181,920 | $30,880 | $151,040 |
| 2020 | $3,474 | $177,170 | $26,130 | $151,040 |
| 2019 | $2,978 | $175,110 | $0 | $0 |
| 2018 | $2,912 | $175,110 | $0 | $0 |
| 2017 | $2,912 | $163,100 | $0 | $0 |
| 2016 | $3,092 | $163,100 | $0 | $0 |
| 2015 | $3,050 | $160,190 | $0 | $0 |
| 2014 | $3,050 | $160,190 | $0 | $0 |
Property History
| Date | Event | Price | List to Sale | Price per Sq Ft | Prior Sale |
|---|---|---|---|---|---|
| 09/18/2025 09/18/25 | Pending | -- | -- | -- | |
| 07/07/2025 07/07/25 | For Sale | $264,900 | +8.2% | $139 / Sq Ft | |
| 07/20/2022 07/20/22 | Sold | $244,900 | 0.0% | $129 / Sq Ft | View Prior Sale |
| 05/20/2022 05/20/22 | For Sale | $244,900 | +50.2% | $129 / Sq Ft | |
| 08/01/2016 08/01/16 | Sold | $163,000 | -5.5% | $88 / Sq Ft | View Prior Sale |
| 07/20/2016 07/20/16 | Pending | -- | -- | -- | |
| 04/21/2016 04/21/16 | For Sale | $172,500 | -- | $93 / Sq Ft |
Purchase History
| Date | Type | Sale Price | Title Company |
|---|---|---|---|
| Warranty Deed | $245,000 | -- | |
| Deed | -- | -- | |
| Quit Claim Deed | -- | None Available | |
| Warranty Deed | $155,000 | None Available |
Mortgage History
| Date | Status | Loan Amount | Loan Type |
|---|---|---|---|
| Previous Owner | $53,000 | No Value Available | |
| Previous Owner | -- | No Value Available | |
| Previous Owner | $127,120 | New Conventional | |
| Previous Owner | $124,000 | New Conventional |
Source: Iowa City Area Association of REALTORS®
MLS Number: 202504372
APN: 0500-13-06-383-003-0
- 611 Riley Ln
- 173 Hilltop Dr
- 719 Sullivan St
- Lot 17 Meadows Subdivision Part 5
- 817 Prairie View Dr
- 819 Prairie View Dr
- Lot 17 the Meadows Subdivision Part 5
- Lot 19 Meadows Subdivision Part 6
- Lot 17 Meadows Subdivision Part 6
- Lot 16 Meadows Subdivision Part 6
- 436 Dawson Dr
- Lot 18 Meadows Subdivision Part 6
- Lot 15 Meadows Subdivision Part 6
- Lot 14 Meadows Subdivision Part 6
- Lot 6 Meadows Subdivision Part 6
- Lot 11 Meadows Subdivision Part 6
- Lot 12 Meadows Subdivision Part 6
