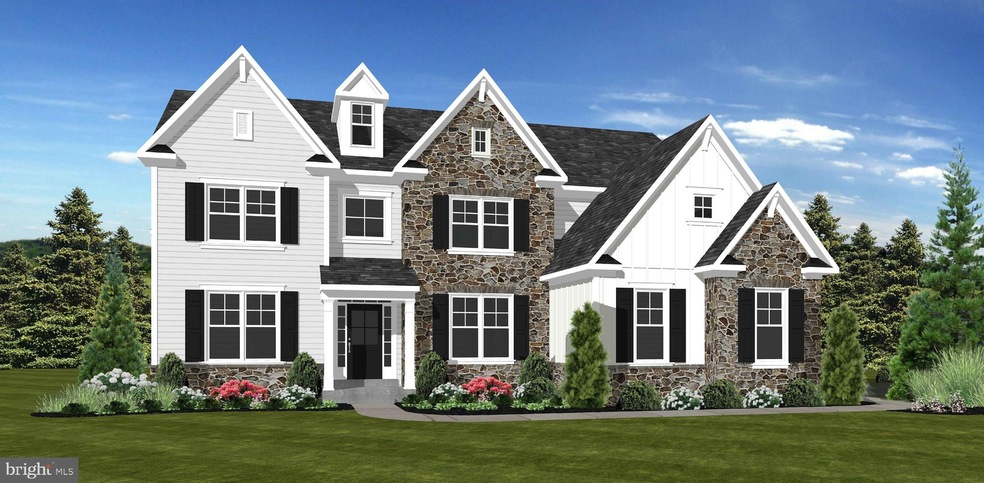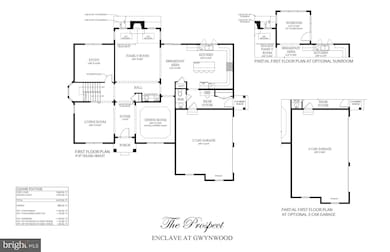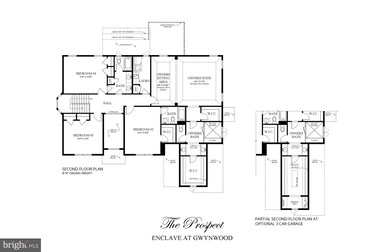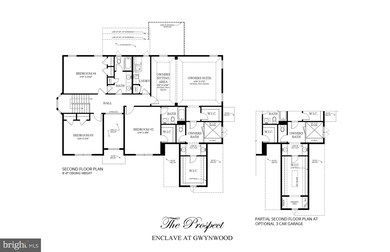
609 W Prospect Ave North Wales, PA 19454
Upper Gwynedd Township NeighborhoodHighlights
- New Construction
- Gourmet Kitchen
- 1.41 Acre Lot
- North Wales Elementary School Rated A-
- Panoramic View
- Craftsman Architecture
About This Home
As of June 2022The Prospect Model is designed for todays Lifestyle Living! Offered at Enclave at Gwynwood - Dramatic & Majestic secluded Estate Homesites offering gradually sloping contours, mature trees & small stream at rear creating a superior setting with panoramic vistas combined with pillared entry driveway & island plantings across road frontage positioning this community apart from any others. National Lands 270+ acre wildlife preserve is beyond the rear property line. The Prospect Model offers architectural enriched front elevation appointments w/ exquisite combo of cultured stone front & water shelf, premium Hardie Board beaded & board & batten vertical siding offers Craftsman style attention to detail, multiple peaked roof lines, covered entry porches & side lighted & transom door tops; Grand entry Foyer offers an impressive entry, custom oak staircase & millwork & is washed in natural sunlight. Convenient informal rear entry Foyer for households drop zone! Formal Dining Rm w/ adjacent Butlers Pantry w/ cabinetry & granite countertop & doubles as wet bar service; In-home Office, Den or Library; Family/Great Rm for casual living & entertainment, wall of windows w/ panoramic vistas of outdoors, gas fireplace & partial volume ceiling; Breakfast Rm/Morning Rm w/ Slider plus open interconnection to create a Great Rm effect & feeling. Windows & sliders for enjoyment of expansive outdoor panoramic vistas; Gourmet chefs Island Kitchen w/ abundance of granite countertops, stainless steel microwave & wall oven combo, dishwasher, gas burner cooktop, Island Breakfast Bar & Pantry closet, receipt desktop or nerve center just around corner & complimentary hi-hat recessed lighting. The Grand Sweet Retreat for Owners to Relax & Recharge offers privacy of an entry vestibule & Sitting Rm/Den, expansive BedRm Area, Owner Bath complete w/ his & hers vanities, walk-in CT shower stall, water closet compartment, volume ceiling & CT flring & large walk-in closet(s). Owners are nestled in rear of homes flr plan to enjoy panoramic rear yard vistas! 3 addl BedRms includes a Princess or Prince Suite fitted w/ private Bath & oversized & walk-in closet; 2nd flr Laundry/Keeping Rm w/ built-in cabinets & laundry sink; Energy efficient hot water heater & 2-zone propane gas heat & central air provides year around climate control comfort living; Full basement monolithically poured foundation walls w/ lot conditions that can accommodate an optional Walk-Out or Daylight; 2-car side entry Carriage House door style Garage w/ garage door opener(s). Enriched Premier Millwork Package & Trademark Amenities offers crown, chair rail & wainscoting in selected areas, oversized baseboards, cased openings & custom millwork throughout, oak tread main stairs w/ oak newel posts & hand railings, arched raised panel interior doors, Centurys Carriage House custom Kitchen, Butlers Pantry & Bath cabinetry, oak hardwood flring throughout 1st flr except Family Rm carpet & rear entry C T, C T Laundry & Bath flrs, tub & shower areas, satin nickel or rubbed bronze hardware & faucet sets. Silverline windows & sliders & much more! Upper Gwynedd Twp offers residents parks, a pavilion, outdoor amphitheater, recreation programs, playground, ball fields, courts, pool, open space, walking trails & more. Convenient & walkable to Borough of North Wales offering downtown shopping, restaurants, bakeries & coffee shops, public transportation & Septa R-5 train service to Philadelphia & Doylestown. Close proximity to Ambler Boroughs nightlife of entertainment & dining, Historic Skippack Village & easy access to major highways & interstates connects this location to Center City, KOP & Great Valley. Close by Jersey shore points, Manhattan & Washington DC are w/in a few hours distance. Upgraded architectural finishes are incorporated throughout building process to make each new home unique! Note: Seller is Licensed RE in PA
Last Agent to Sell the Property
Coldwell Banker Realty License #AB040580A Listed on: 02/24/2021

Home Details
Home Type
- Single Family
Est. Annual Taxes
- $16,272
Year Built
- Built in 2021 | New Construction
Lot Details
- 1.41 Acre Lot
- Property is in excellent condition
HOA Fees
- $183 Monthly HOA Fees
Parking
- 2 Car Attached Garage
- Side Facing Garage
- Garage Door Opener
Property Views
- Panoramic
- Scenic Vista
Home Design
- Craftsman Architecture
- Architectural Shingle Roof
- Metal Roof
- Stone Siding
- Vinyl Siding
Interior Spaces
- 3,649 Sq Ft Home
- Property has 2 Levels
- Wet Bar
- Chair Railings
- Crown Molding
- Wainscoting
- Two Story Ceilings
- Recessed Lighting
- Marble Fireplace
- Gas Fireplace
- Low Emissivity Windows
- Insulated Windows
- Window Screens
- Family Room Off Kitchen
- Sitting Room
- Living Room
- Formal Dining Room
- Den
- Efficiency Studio
- Basement Fills Entire Space Under The House
- Laundry on upper level
Kitchen
- Gourmet Kitchen
- Breakfast Room
- Butlers Pantry
- Built-In Oven
- Cooktop with Range Hood
- Built-In Microwave
- Dishwasher
- Stainless Steel Appliances
- Kitchen Island
- Upgraded Countertops
- Disposal
Flooring
- Wood
- Carpet
- Ceramic Tile
Bedrooms and Bathrooms
- 4 Bedrooms
- Main Floor Bedroom
- En-Suite Primary Bedroom
- En-Suite Bathroom
- Walk-In Closet
- Walk-in Shower
Utilities
- Central Heating and Cooling System
- Cooling System Utilizes Natural Gas
- Natural Gas Water Heater
- Cable TV Available
Community Details
- $1,100 Capital Contribution Fee
- Association fees include common area maintenance, trash, snow removal
- Built by Cornerstone Premier Homes
- Enclave At Gwynwood Subdivision, The Prospect Floorplan
Listing and Financial Details
- Home warranty included in the sale of the property
Ownership History
Purchase Details
Similar Homes in North Wales, PA
Home Values in the Area
Average Home Value in this Area
Purchase History
| Date | Type | Sale Price | Title Company |
|---|---|---|---|
| Deed | $1,109,150 | None Available |
Mortgage History
| Date | Status | Loan Amount | Loan Type |
|---|---|---|---|
| Previous Owner | $655,000 | Construction | |
| Previous Owner | $100,000 | No Value Available | |
| Previous Owner | $110,000 | No Value Available | |
| Previous Owner | $50,000 | No Value Available | |
| Previous Owner | $40,000 | No Value Available | |
| Previous Owner | $25,000 | No Value Available | |
| Previous Owner | $30,000 | Credit Line Revolving | |
| Previous Owner | $0 | No Value Available |
Property History
| Date | Event | Price | Change | Sq Ft Price |
|---|---|---|---|---|
| 06/16/2022 06/16/22 | Sold | $1,275,000 | -1.9% | $339 / Sq Ft |
| 04/25/2022 04/25/22 | Pending | -- | -- | -- |
| 04/07/2022 04/07/22 | For Sale | $1,299,999 | +20.4% | $346 / Sq Ft |
| 12/13/2021 12/13/21 | Sold | $1,080,100 | +8.1% | $296 / Sq Ft |
| 03/08/2021 03/08/21 | Pending | -- | -- | -- |
| 02/24/2021 02/24/21 | For Sale | $998,900 | -- | $274 / Sq Ft |
Tax History Compared to Growth
Tax History
| Year | Tax Paid | Tax Assessment Tax Assessment Total Assessment is a certain percentage of the fair market value that is determined by local assessors to be the total taxable value of land and additions on the property. | Land | Improvement |
|---|---|---|---|---|
| 2024 | $16,272 | $443,510 | -- | -- |
| 2023 | $15,510 | $443,510 | $0 | $0 |
| 2022 | $15,510 | $443,510 | $0 | $0 |
| 2021 | $15,031 | $443,510 | $0 | $0 |
| 2020 | $14,564 | $21,000 | $0 | $0 |
| 2019 | $672 | $60,970 | $0 | $0 |
| 2018 | $1,914 | $199,620 | $60,970 | $138,650 |
| 2017 | $6,004 | $199,620 | $60,970 | $138,650 |
| 2016 | $5,926 | $199,620 | $60,970 | $138,650 |
| 2015 | $5,807 | $199,620 | $60,970 | $138,650 |
| 2014 | $5,659 | $199,620 | $60,970 | $138,650 |
Agents Affiliated with this Home
-
Tina Walsh
T
Seller's Agent in 2022
Tina Walsh
Iron Valley Real Estate Doylestown
(215) 669-0439
2 in this area
14 Total Sales
-
Nicole Fisher

Buyer's Agent in 2022
Nicole Fisher
Weichert, Realtors - Cornerstone
(610) 513-8385
1 in this area
7 Total Sales
-
David Caracausa

Seller's Agent in 2021
David Caracausa
Coldwell Banker Realty
(215) 699-2600
7 in this area
30 Total Sales
Map
Source: Bright MLS
MLS Number: PAMC683632
APN: 56-00-07060-003
- 601 W Prospect (Gwynwood Farm) Ave
- 457 (Lot 1g) W Prospect Ave
- 760 Audubon Dr
- 34 North Ln
- 762 Paddock Place
- 512 Swedesford Rd
- 715 Comly Cir
- 338 Haines Dr
- 0 Swedesford Rd Unit PAMC2122882
- 720 Swedesford Rd
- 320 W Walnut St
- 501 Jasmine Cir
- 121 Gwynedd Manor Rd
- 316 Elm Ave
- 261 Goldenrod Dr
- 139 W Walnut St Unit 64
- 388 Hobson Place
- 267 Goldenrod Dr
- 106 White Oak Rd
- 106 Mahogany Way






