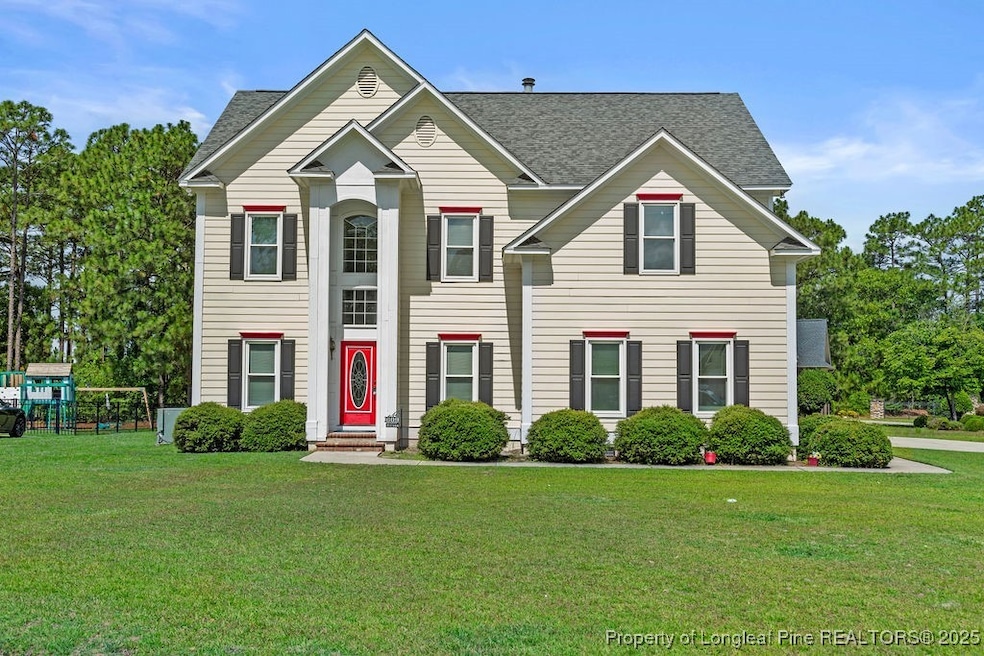
609 Williwood Rd Fayetteville, NC 28311
Kings Grant NeighborhoodEstimated payment $2,836/month
Highlights
- Deck
- Wood Flooring
- Attic
- Dining Room with Fireplace
- Secondary Bathroom Jetted Tub
- Separate Formal Living Room
About This Home
Room to Spread Out in Kings Grant – Plus $15K Update Credit!
This spacious two-story home in the sought-after Kings Grant neighborhood has tons of potential and flexibility to fit your lifestyle—and the seller is offering a $15,000 credit to help make it your own!
Downstairs, you’ll find a dedicated office or study with built-in shelving, a formal dining room, and high ceilings with crown molding for a classic touch. The cozy family room opens to a bonus space with a wet bar—perfect for entertaining—and shares a double-sided fireplace with the kitchen. The kitchen has loads of storage, an island with a breakfast bar, and stainless steel appliances.
One of the standout features is the first-floor apartment with its own private entrance. It includes a full kitchen, dining space, living area, bedroom, and full bath—ideal for guests, extended stays, or extra rental potential.
Upstairs, the oversized primary suite includes a flex room and a shared fireplace with the sleeping area. The large en-suite bathroom has a jetted tub, walk-in shower, and walk-in closet. Two more bedrooms, another flex area that’s open to below, and a huge walk-in storage room (plus additional unfinished attic space) round out the upstairs.
Outside, enjoy a deck, storage building, and plenty of parking. With space, character, and a $15,000 head start to personalize, this home is full of opportunity!
Listing Agent
KELLER WILLIAMS REALTY (FAYETTEVILLE) License #312403 Listed on: 06/19/2025

Home Details
Home Type
- Single Family
Est. Annual Taxes
- $4,139
Year Built
- Built in 1995
Lot Details
- 0.39 Acre Lot
- Zoning described as PND - Planned Neighborhood
HOA Fees
- $12 Monthly HOA Fees
Home Design
- Vinyl Siding
Interior Spaces
- 3,152 Sq Ft Home
- 2-Story Property
- Wet Bar
- Ceiling Fan
- Family Room
- Separate Formal Living Room
- Dining Room with Fireplace
- 2 Fireplaces
- Formal Dining Room
- Home Office
- Crawl Space
- Attic
Kitchen
- Eat-In Kitchen
- Range
- Microwave
- Kitchen Island
Flooring
- Wood
- Carpet
- Tile
Bedrooms and Bathrooms
- 4 Bedrooms
- En-Suite Primary Bedroom
- In-Law or Guest Suite
- Double Vanity
- Secondary Bathroom Jetted Tub
Laundry
- Laundry Room
- Laundry on main level
- Washer and Dryer Hookup
Outdoor Features
- Deck
- Outdoor Storage
- Front Porch
Schools
- Pine Forest Middle School
- Pine Forest Senior High School
Utilities
- Central Air
Community Details
- King's Grant Association
- Kings Grant Subdivision
Listing and Financial Details
- Assessor Parcel Number 0530-18-4825.000
- Seller Considering Concessions
Map
Home Values in the Area
Average Home Value in this Area
Tax History
| Year | Tax Paid | Tax Assessment Tax Assessment Total Assessment is a certain percentage of the fair market value that is determined by local assessors to be the total taxable value of land and additions on the property. | Land | Improvement |
|---|---|---|---|---|
| 2024 | $4,139 | $253,105 | $45,000 | $208,105 |
| 2023 | $4,139 | $253,105 | $45,000 | $208,105 |
| 2022 | $3,791 | $253,105 | $45,000 | $208,105 |
| 2021 | $3,791 | $253,105 | $45,000 | $208,105 |
| 2019 | $3,756 | $264,800 | $45,000 | $219,800 |
| 2018 | $3,756 | $264,800 | $45,000 | $219,800 |
| 2017 | $3,653 | $264,800 | $45,000 | $219,800 |
| 2016 | $3,999 | $311,600 | $40,000 | $271,600 |
| 2015 | $3,957 | $311,600 | $40,000 | $271,600 |
| 2014 | $3,950 | $311,600 | $40,000 | $271,600 |
Property History
| Date | Event | Price | Change | Sq Ft Price |
|---|---|---|---|---|
| 08/19/2025 08/19/25 | Price Changed | $455,000 | -1.1% | $144 / Sq Ft |
| 06/19/2025 06/19/25 | For Sale | $460,000 | -- | $146 / Sq Ft |
Purchase History
| Date | Type | Sale Price | Title Company |
|---|---|---|---|
| Deed | $238,000 | -- |
Mortgage History
| Date | Status | Loan Amount | Loan Type |
|---|---|---|---|
| Open | $190,400 | New Conventional |
Similar Homes in Fayetteville, NC
Source: Longleaf Pine REALTORS®
MLS Number: 745345
APN: 0530-18-4825
- 613 Williwood Rd
- 736 Kensington Park Rd
- 3108 Hampton Ridge Rd
- 513 Captains Place
- 2904 Hampton Ridge Rd
- 669 Cresswell Moor Way
- 942 Kensington Park Rd
- 946 Kensington Park Rd
- 944 Kensington Park Rd
- 940 Kensington Park Rd
- 966 Kensington Park Rd
- 968 Kensington Park Rd
- 668 Cresswell Moor Way
- 660 Cresswell Moor (Lot 1) Way
- 3237 Northgate Dr
- 1048 Ronald Reagan Dr
- 437 Shawcroft Rd
- 1217 Pineview St
- 459 Bayshore Dr
- 431 Waterbury Dr
- 518 Suffolk Ct
- 6208 Dunbane Ct
- 300 Bubble Creek Ct Unit 5
- 302 Bubble Creek Ct
- 322 Bubble Creek Ct Unit 10
- 340 Bubble Creek Ct Unit 3
- 5139 Chesapeake Rd
- 6092 Iverleigh Cir
- 329 Eddies Ln
- 372 Bubble Creek Ct Unit 5
- 382 Bubble Creek Ct Unit 6
- 380 Bubble Creek Ct Unit 7
- 6216 Church St
- 6707 Water Trail Dr






