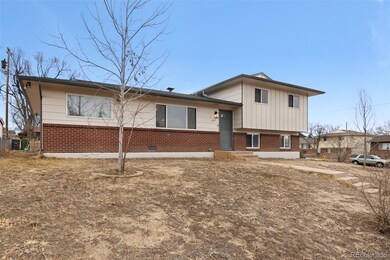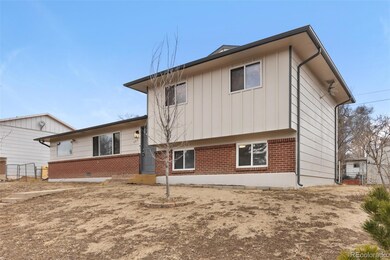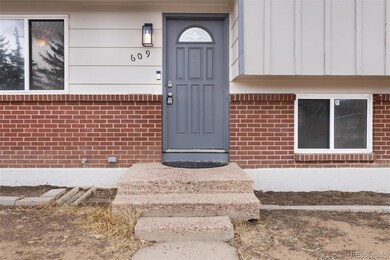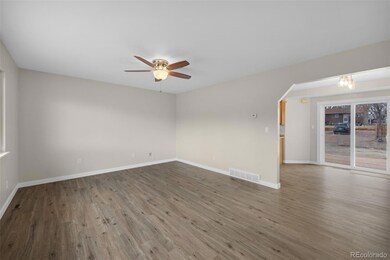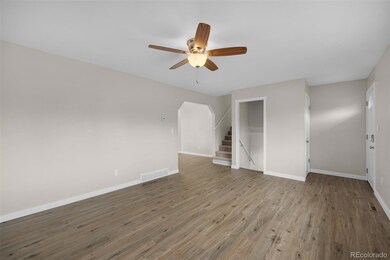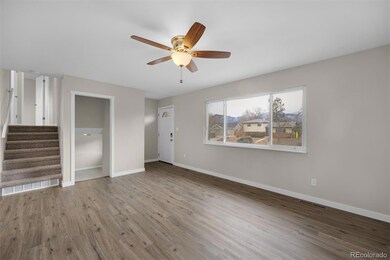
609 Winnepeg Dr Colorado Springs, CO 80910
Hillside/East Lake NeighborhoodHighlights
- Corner Lot
- 1 Car Attached Garage
- Landscaped
- Private Yard
- Tile Flooring
- 3-minute walk to Adams Park
About This Home
As of May 2023Move in Ready!! This 4 bedroom, 2 bath, 1 car garage home in the Eastlake neighborhood will not disappoint!! Walk in and feel right at home with the refreshing updates which include, new LVP flooring new carpet, fresh paint, updated bathrooms. Also enjoy natural light, lots of space, and a great floor plan. A Family Room on the lower level to make your own! Washer and Dryer are included. The backyard offers tons of space and a storge shed for all of your extras. Don't miss out! Schedule your showing today!
Last Agent to Sell the Property
Sarah McGarry
Real Broker, LLC DBA Real License #100065037 Listed on: 03/12/2023

Last Buyer's Agent
Sarah McGarry
Real Broker, LLC DBA Real License #100065037 Listed on: 03/12/2023

Home Details
Home Type
- Single Family
Est. Annual Taxes
- $947
Year Built
- Built in 1967
Lot Details
- 7,405 Sq Ft Lot
- Partially Fenced Property
- Landscaped
- Corner Lot
- Level Lot
- Private Yard
- Property is zoned R1-6
Parking
- 1 Car Attached Garage
Home Design
- Tri-Level Property
- Brick Exterior Construction
- Frame Construction
- Composition Roof
Interior Spaces
- 1,408 Sq Ft Home
- Ceiling Fan
- Smart Doorbell
Kitchen
- Oven
- Microwave
- Dishwasher
- Disposal
Flooring
- Carpet
- Linoleum
- Tile
- Vinyl
Bedrooms and Bathrooms
Laundry
- Dryer
- Washer
Schools
- Fremont Elementary School
- North Middle School
- Mitchell High School
- School of Choice Available
Utilities
- Forced Air Heating System
- Natural Gas Connected
Community Details
- Eastlake Subdivision
Listing and Financial Details
- Assessor Parcel Number 64212-14-006
Ownership History
Purchase Details
Home Financials for this Owner
Home Financials are based on the most recent Mortgage that was taken out on this home.Purchase Details
Home Financials for this Owner
Home Financials are based on the most recent Mortgage that was taken out on this home.Purchase Details
Home Financials for this Owner
Home Financials are based on the most recent Mortgage that was taken out on this home.Purchase Details
Purchase Details
Purchase Details
Similar Homes in Colorado Springs, CO
Home Values in the Area
Average Home Value in this Area
Purchase History
| Date | Type | Sale Price | Title Company |
|---|---|---|---|
| Warranty Deed | $365,000 | None Listed On Document | |
| Warranty Deed | $240,000 | -- | |
| Warranty Deed | $149,000 | Empire Title Co Springs Llc | |
| Special Warranty Deed | $97,000 | Servicelink | |
| Special Warranty Deed | -- | None Available | |
| Special Warranty Deed | -- | None Available | |
| Trustee Deed | -- | None Available |
Mortgage History
| Date | Status | Loan Amount | Loan Type |
|---|---|---|---|
| Open | $200,000 | New Conventional | |
| Previous Owner | $285,000 | Construction | |
| Previous Owner | $146,200 | VA | |
| Previous Owner | $149,000 | VA | |
| Previous Owner | $123,500 | New Conventional | |
| Previous Owner | $121,600 | Fannie Mae Freddie Mac | |
| Previous Owner | $15,200 | Unknown | |
| Previous Owner | $104,400 | Unknown | |
| Previous Owner | $26,100 | Stand Alone Second | |
| Previous Owner | $113,400 | Unknown | |
| Previous Owner | $102,125 | Unknown | |
| Previous Owner | $32,700 | Stand Alone Second | |
| Previous Owner | $15,000 | Credit Line Revolving |
Property History
| Date | Event | Price | Change | Sq Ft Price |
|---|---|---|---|---|
| 05/05/2023 05/05/23 | Sold | $365,000 | 0.0% | $259 / Sq Ft |
| 04/08/2023 04/08/23 | Pending | -- | -- | -- |
| 03/30/2023 03/30/23 | For Sale | $365,000 | 0.0% | $259 / Sq Ft |
| 03/22/2023 03/22/23 | Pending | -- | -- | -- |
| 03/21/2023 03/21/23 | Price Changed | $365,000 | -2.7% | $259 / Sq Ft |
| 03/12/2023 03/12/23 | For Sale | $375,000 | +56.3% | $266 / Sq Ft |
| 02/01/2023 02/01/23 | Sold | -- | -- | -- |
| 01/04/2023 01/04/23 | Off Market | $239,900 | -- | -- |
| 01/03/2023 01/03/23 | For Sale | $239,900 | -- | $170 / Sq Ft |
Tax History Compared to Growth
Tax History
| Year | Tax Paid | Tax Assessment Tax Assessment Total Assessment is a certain percentage of the fair market value that is determined by local assessors to be the total taxable value of land and additions on the property. | Land | Improvement |
|---|---|---|---|---|
| 2025 | $1,141 | $25,410 | -- | -- |
| 2024 | $1,030 | $24,940 | $3,180 | $21,760 |
| 2022 | $947 | $16,920 | $3,130 | $13,790 |
| 2021 | $1,027 | $17,400 | $3,220 | $14,180 |
| 2020 | $937 | $13,810 | $2,150 | $11,660 |
| 2019 | $932 | $13,810 | $2,150 | $11,660 |
| 2018 | $782 | $10,660 | $1,620 | $9,040 |
| 2017 | $741 | $10,660 | $1,620 | $9,040 |
| 2016 | $623 | $10,740 | $1,670 | $9,070 |
| 2015 | $620 | $10,740 | $1,670 | $9,070 |
| 2014 | $238 | $7,920 | $1,670 | $6,250 |
Agents Affiliated with this Home
-
Monica Breckenridge

Seller's Agent in 2023
Monica Breckenridge
Pink Realty Inc
(719) 888-7465
15 in this area
1,625 Total Sales
-
S
Seller's Agent in 2023
Sarah McGarry
Real Broker, LLC DBA Real
-
Kayla Hepner
K
Seller Co-Listing Agent in 2023
Kayla Hepner
Keller Williams Clients Choice Realty
(719) 290-7828
1 in this area
58 Total Sales
Map
Source: REcolorado®
MLS Number: 6579569
APN: 64212-14-006
- 719 Winnepeg Dr
- 524 Winnepeg Dr
- 2219 Saranac Dr
- 810 Hutchinson Dr
- 2011 Tahoe Blvd
- 405 Mono Place
- 2116 Manitoba Dr
- 829 Hayden Dr
- 2101 Salt Dr
- 823 Sequoia Dr
- 605 Huron Rd
- 807 Bryce Dr
- 935 Hayden Dr
- 2001 Salt Dr
- 810 S Circle Dr
- 606 Erie Rd
- 613 S Union Blvd
- 226 Bassett Dr
- 2902 Airport Rd Unit 113
- 2902 Airport Rd Unit 134

