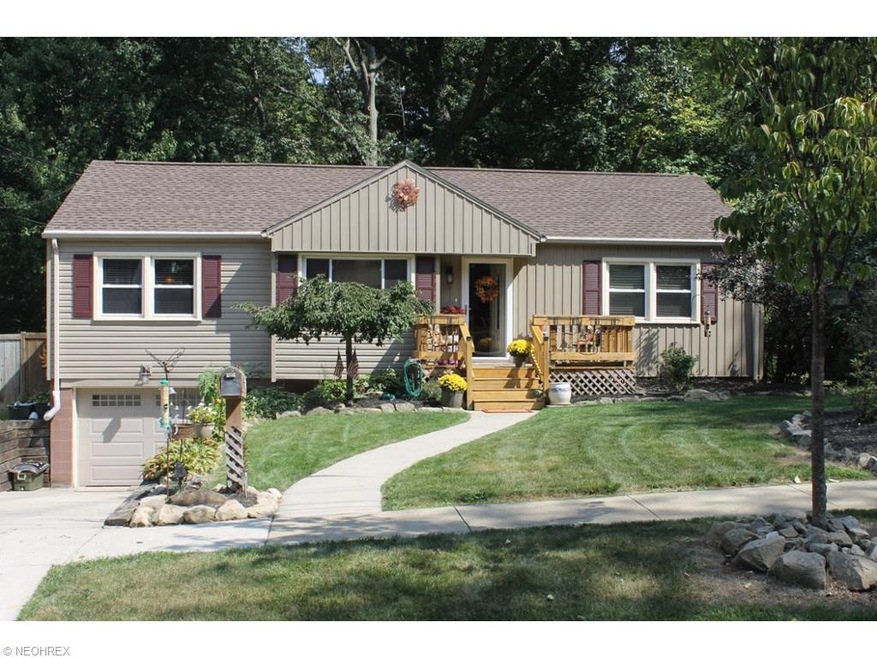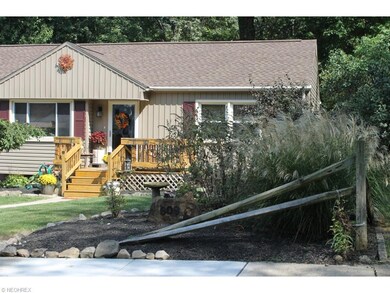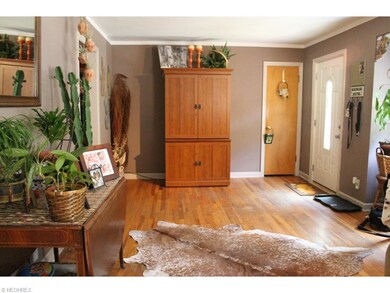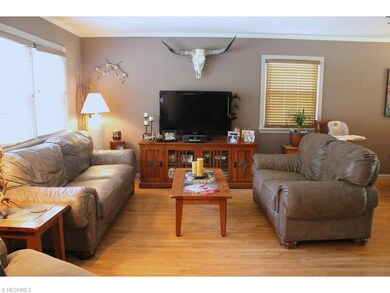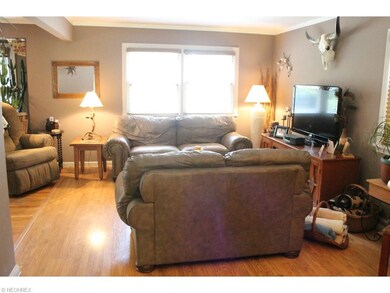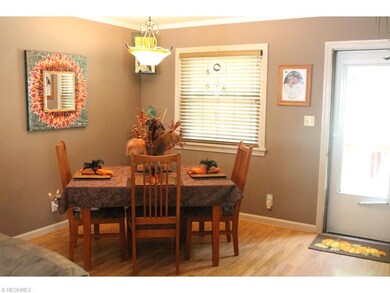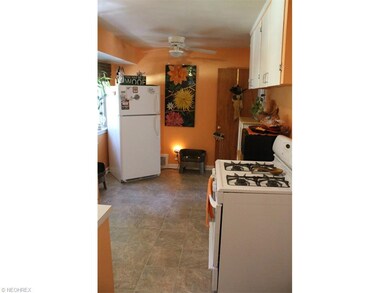
609 Woodside Dr Kent, OH 44240
Crain to Main NeighborhoodHighlights
- View of Trees or Woods
- Wooded Lot
- Forced Air Heating and Cooling System
- Deck
- 1 Car Attached Garage
- West Facing Home
About This Home
As of July 2021Why rent when you can buy this beautiful & well-cared-for 2 bedroom ranch within walking distance of Walls Elementary, Kent's revitalized yet historic downtown, & Kent State University?? Tucked away on Woodside Drive, a non-through street, you have to see the amazing curb appeal of "609" for yourself! Back deck overlooks a deep lot with a private park-like setting. From the moment you see it, you'll know the house is well-maintained on the inside just as it is on the outside! Full bath remodel, newer roof (2013), original hardwood in Bedrooms/Living room, replacement windows, doors, garage doors... MORE! The "high ticket" items such as furnace (2009) and central air (8/2015) have been handled. Low-maintenance vinyl siding & complementary wrapped window trim means no painting. MANY newer mechanicals (see list at property). Portage Hike N Bike is just a few blocks away at the Fairchild bridge and quick access to Routes 43/59. Additional 260 "bonus" square footage in basement currently used as a "man cave" which you can put your own creative and HGTV touches to! Washer/Dryer negotiable. Purchase includes 1-year home warranty on most major mechanicals paid by the seller for the buyer! Quality like this won't last... see it today!
Last Agent to Sell the Property
EXP Realty, LLC. License #2005004468 Listed on: 09/11/2015

Home Details
Home Type
- Single Family
Est. Annual Taxes
- $2,164
Year Built
- Built in 1952
Lot Details
- 10,454 Sq Ft Lot
- Lot Dimensions are 60x172
- West Facing Home
- Property is Fully Fenced
- Privacy Fence
- Wood Fence
- Chain Link Fence
- Wooded Lot
Home Design
- Asphalt Roof
- Vinyl Construction Material
Interior Spaces
- 1,090 Sq Ft Home
- 1-Story Property
- Views of Woods
- Partially Finished Basement
- Sump Pump
Kitchen
- Range
- Dishwasher
- Disposal
Bedrooms and Bathrooms
- 2 Bedrooms
- 1 Full Bathroom
Parking
- 1 Car Attached Garage
- Garage Door Opener
Outdoor Features
- Deck
Utilities
- Forced Air Heating and Cooling System
- Heating System Uses Gas
Community Details
- College Hill Community
Listing and Financial Details
- Assessor Parcel Number 17-031-22-00-050-000
Ownership History
Purchase Details
Home Financials for this Owner
Home Financials are based on the most recent Mortgage that was taken out on this home.Purchase Details
Purchase Details
Home Financials for this Owner
Home Financials are based on the most recent Mortgage that was taken out on this home.Purchase Details
Similar Homes in Kent, OH
Home Values in the Area
Average Home Value in this Area
Purchase History
| Date | Type | Sale Price | Title Company |
|---|---|---|---|
| Survivorship Deed | -- | Diamond Title | |
| Interfamily Deed Transfer | -- | None Available | |
| Warranty Deed | $104,000 | Ohio Real Title | |
| Deed | $57,000 | -- |
Mortgage History
| Date | Status | Loan Amount | Loan Type |
|---|---|---|---|
| Open | $100,000 | Credit Line Revolving | |
| Closed | $2,600 | Stand Alone Second | |
| Previous Owner | $115,850 | VA |
Property History
| Date | Event | Price | Change | Sq Ft Price |
|---|---|---|---|---|
| 07/16/2021 07/16/21 | Sold | $170,000 | +13.3% | $156 / Sq Ft |
| 06/07/2021 06/07/21 | Pending | -- | -- | -- |
| 06/04/2021 06/04/21 | For Sale | $150,000 | +44.2% | $138 / Sq Ft |
| 12/11/2015 12/11/15 | Sold | $104,000 | -3.6% | $95 / Sq Ft |
| 10/14/2015 10/14/15 | Pending | -- | -- | -- |
| 09/11/2015 09/11/15 | For Sale | $107,900 | -- | $99 / Sq Ft |
Tax History Compared to Growth
Tax History
| Year | Tax Paid | Tax Assessment Tax Assessment Total Assessment is a certain percentage of the fair market value that is determined by local assessors to be the total taxable value of land and additions on the property. | Land | Improvement |
|---|---|---|---|---|
| 2024 | $2,761 | $60,030 | $15,890 | $44,140 |
| 2023 | $2,356 | $40,570 | $10,080 | $30,490 |
| 2022 | $2,356 | $40,570 | $10,080 | $30,490 |
| 2021 | $2,243 | $40,570 | $10,080 | $30,490 |
| 2020 | $2,198 | $35,490 | $10,080 | $25,410 |
| 2019 | $2,198 | $35,490 | $10,080 | $25,410 |
| 2018 | $2,186 | $31,860 | $10,960 | $20,900 |
| 2017 | $2,133 | $31,860 | $10,960 | $20,900 |
| 2016 | $2,128 | $31,860 | $10,960 | $20,900 |
| 2015 | $2,234 | $31,860 | $10,960 | $20,900 |
| 2014 | $2,164 | $31,860 | $10,960 | $20,900 |
| 2013 | $2,148 | $31,860 | $10,960 | $20,900 |
Agents Affiliated with this Home
-
Mike McClure

Seller's Agent in 2021
Mike McClure
EXP Realty, LLC.
(330) 475-6828
7 in this area
120 Total Sales
-
Stacey Jewell

Buyer's Agent in 2021
Stacey Jewell
McDowell Homes Real Estate Services
(330) 316-2068
2 in this area
490 Total Sales
-
Sheila Eaton

Buyer's Agent in 2015
Sheila Eaton
Howard Hanna
(330) 289-3961
74 Total Sales
Map
Source: MLS Now
MLS Number: 3746479
APN: 17-031-22-00-050-000
- 619 Woodside Dr
- 492 Lake St
- 308 Wilson Ave
- 456 Burns Ct
- 409 W Grant St
- 487 Marigold Ln
- 1703 Kent St
- 0 6th Ave
- 715 Franklin Ave
- 980 S Lincoln St Unit D8
- 974 S Lincoln St Unit D5
- 968 S Lincoln St Unit D2
- 1737 Holly Dr
- 4363 Ohio 43
- 220 E Elm St
- 138 E School St
- 0 S Water St
- 940 Kevin Dr
- 320 Bowman Dr
- 328 Dodge St
