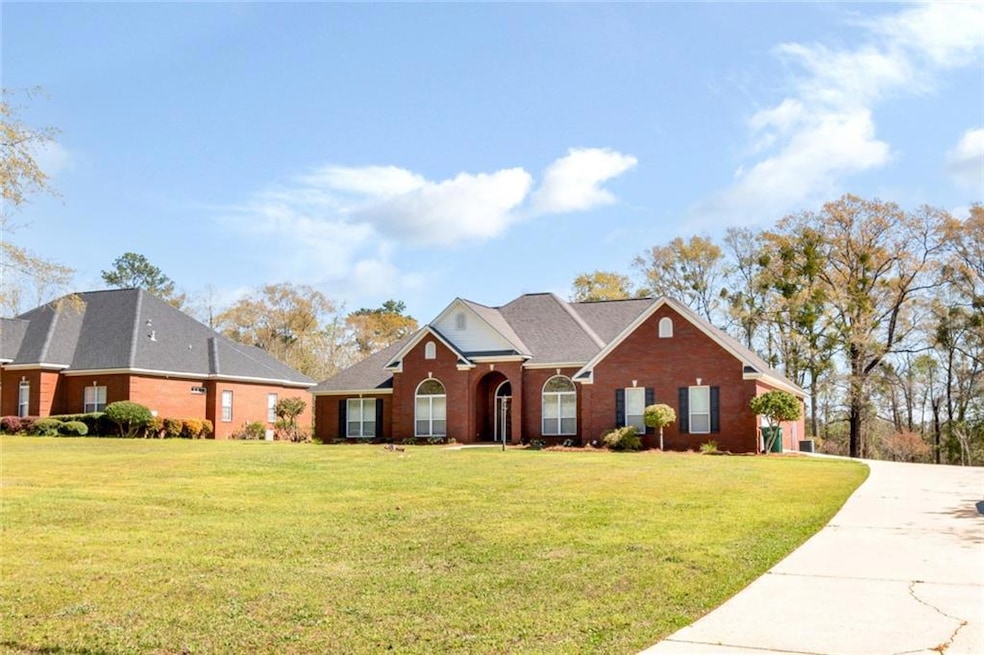
6090 Celeste Rd Saraland, AL 36571
Outer Saraland NeighborhoodHighlights
- Separate his and hers bathrooms
- Oversized primary bedroom
- Whirlpool Bathtub
- Saraland Elementary School Rated A
- Traditional Architecture
- Formal Dining Room
About This Home
As of May 2025Move-in ready 4 bedroom, 2.5 bath home with over 2500sf in Saraland that has been meticulously maintained. Features include the following: .9 acre lot, double garage, brick exterior, formal dining room, spacious kitchen with eat-in breakfast area, crown molding, split floor plan, large primary suite with dual walk-in closets, dual vanities, soaking tub and walk-in shower, living room with fireplace and built-in bookcase, additional space upstairs for a potential bonus room, covered rear porch with a large patio overlooking the back yard. Make an appointment before it's too late!
Last Agent to Sell the Property
Bellator Real Estate LLC Mobile License #88516 Listed on: 03/21/2025

Home Details
Home Type
- Single Family
Est. Annual Taxes
- $891
Year Built
- Built in 2000
Lot Details
- 0.9 Acre Lot
- Lot Dimensions are 137x299x125x298
Parking
- 2 Car Garage
- Side Facing Garage
Home Design
- Traditional Architecture
- Slab Foundation
- Shingle Roof
- Four Sided Brick Exterior Elevation
Interior Spaces
- 2,591 Sq Ft Home
- 1-Story Property
- Ceiling height of 9 feet on the upper level
- Ceiling Fan
- Gas Log Fireplace
- Double Pane Windows
- Formal Dining Room
- Laundry Room
Kitchen
- Breakfast Bar
- Electric Range
- Dishwasher
Flooring
- Carpet
- Ceramic Tile
Bedrooms and Bathrooms
- 4 Main Level Bedrooms
- Oversized primary bedroom
- Split Bedroom Floorplan
- Walk-In Closet
- Separate his and hers bathrooms
- Dual Vanity Sinks in Primary Bathroom
- Whirlpool Bathtub
- Separate Shower in Primary Bathroom
Outdoor Features
- Patio
- Rear Porch
Schools
- Saraland Elementary School
- Saraland/Adams Campus Middle School
- Saraland High School
Utilities
- Central Heating and Cooling System
Community Details
- New Celeste Oaks Subdivision
Listing and Financial Details
- Tax Lot 9
- Assessor Parcel Number 1909300000001040
Ownership History
Purchase Details
Home Financials for this Owner
Home Financials are based on the most recent Mortgage that was taken out on this home.Similar Homes in Saraland, AL
Home Values in the Area
Average Home Value in this Area
Purchase History
| Date | Type | Sale Price | Title Company |
|---|---|---|---|
| Warranty Deed | $425,000 | None Listed On Document |
Mortgage History
| Date | Status | Loan Amount | Loan Type |
|---|---|---|---|
| Open | $340,000 | New Conventional | |
| Previous Owner | $81,300 | Unknown | |
| Previous Owner | $90,000 | Unknown | |
| Previous Owner | $91,500 | Unknown |
Property History
| Date | Event | Price | Change | Sq Ft Price |
|---|---|---|---|---|
| 05/09/2025 05/09/25 | Sold | $425,000 | 0.0% | $164 / Sq Ft |
| 03/28/2025 03/28/25 | Pending | -- | -- | -- |
| 03/21/2025 03/21/25 | For Sale | $425,000 | -- | $164 / Sq Ft |
Tax History Compared to Growth
Tax History
| Year | Tax Paid | Tax Assessment Tax Assessment Total Assessment is a certain percentage of the fair market value that is determined by local assessors to be the total taxable value of land and additions on the property. | Land | Improvement |
|---|---|---|---|---|
| 2024 | $891 | $20,770 | $4,000 | $16,770 |
| 2023 | $891 | $20,080 | $4,000 | $16,080 |
| 2022 | $0 | $20,290 | $4,000 | $16,290 |
| 2021 | $0 | $20,260 | $4,000 | $16,260 |
| 2020 | $0 | $20,470 | $4,000 | $16,470 |
| 2019 | $0 | $20,440 | $0 | $0 |
| 2018 | $0 | $20,660 | $0 | $0 |
| 2017 | $0 | $18,980 | $0 | $0 |
| 2016 | -- | $19,380 | $0 | $0 |
| 2013 | $841 | $19,200 | $0 | $0 |
Agents Affiliated with this Home
-
Jared Giddens

Seller's Agent in 2025
Jared Giddens
Bellator Real Estate LLC Mobile
(251) 716-6122
6 in this area
229 Total Sales
-
Melanie Susman

Buyer's Agent in 2025
Melanie Susman
Roberts Brothers TREC
(251) 709-2502
1 in this area
235 Total Sales
Map
Source: Gulf Coast MLS (Mobile Area Association of REALTORS®)
MLS Number: 7546631
APN: 19-09-30-0-000-001.040
- 0 Dawson Dr Unit 7451140
- 0 Charleston Ct Unit 6 369803
- 0 Charleston Ct Unit 7478152
- 3404 Twin Lakes Ct
- 1586 Forest Ave
- 530 Love Dr
- 0 Lafitte Rd Unit 7574337
- 0 Lafitte Rd Unit 7142258
- 3705 Rosewood Ln Unit 13
- 3699 Rosewood Ln Unit 12
- 3687 Rosewood Ln Unit 11
- 3710 Rosewood Ln Unit 5
- 3720 Rosewood Ln Unit 4
- 3713 Wisteria Ln Unit 29
- 3705 Wisteria Ln Unit 28
- 3689 Wisteria Ln Unit 27
- 3691 Wisteria Ln Unit 26
- 3688 Wisteria Ln Unit 18
- 3694 Wisteria Ln Unit 17
- 3708 Wisteria Ln Unit 16
