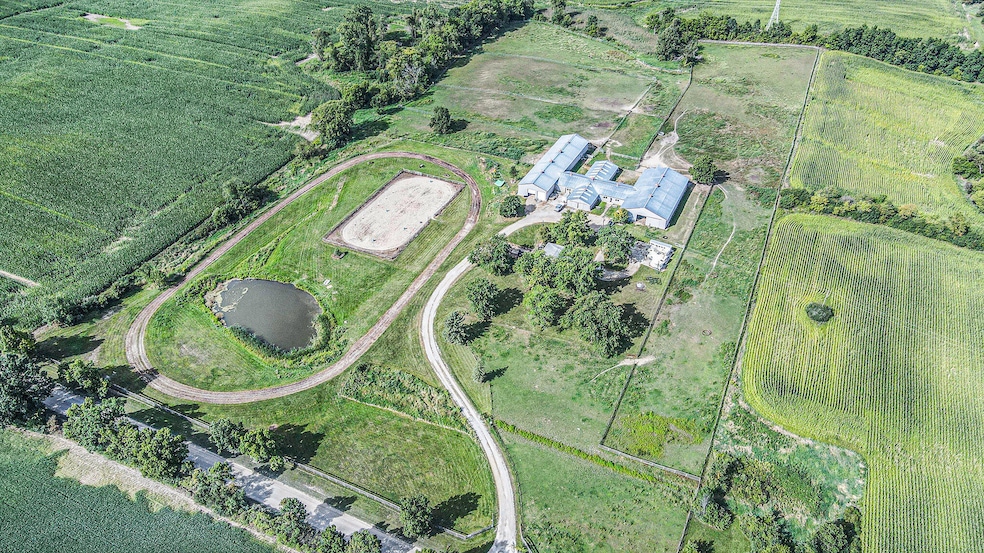
6090 Dell Rd Saline, MI 48176
Estimated payment $7,696/month
Highlights
- 20.11 Acre Lot
- 1 Fireplace
- Accessible Approach with Ramp
- Heritage School Rated A
- 2 Car Attached Garage
- Forced Air Heating System
About This Home
The opportunities are extensive with this incredible 20.11-acre property in Saline (Lodi Township). It features frontage on a private pond, a top-tier equestrian facility, and one of the most stunning building sites in the area The property includes a spacious equestrian barn with 30 horse stalls, multiple fenced pastures, and a 4-bedroom, 2.5-bath ranch offering 2,529 square feet of finished living space. Whether you're seeking a dedicated boarding and training operation or simply space for your own horses, this property is perfectly equipped. The barn was thoughtfully designed for ease of daily management, boasting an indoor riding arena, observation room, tack rooms, excellent storage, and soaring ceilings that flood the space with natural light.
Home Details
Home Type
- Single Family
Est. Annual Taxes
- $11,247
Year Built
- Built in 1976
Lot Details
- 20.11 Acre Lot
- Lot Dimensions are 1462 x 599
Parking
- 2 Car Attached Garage
Home Design
- Brick Exterior Construction
- Shingle Roof
Interior Spaces
- 1-Story Property
- 1 Fireplace
- Laundry located on main level
Bedrooms and Bathrooms
- 4 Bedrooms | 3 Main Level Bedrooms
Basement
- Basement Fills Entire Space Under The House
- Laundry in Basement
- 1 Bedroom in Basement
Accessible Home Design
- Accessible Approach with Ramp
- Accessible Ramps
Schools
- Heritage Elementary School
- Saline Middle School
- Saline High School
Utilities
- Forced Air Heating System
- Heating System Uses Natural Gas
- Well
- Septic System
Map
Home Values in the Area
Average Home Value in this Area
Tax History
| Year | Tax Paid | Tax Assessment Tax Assessment Total Assessment is a certain percentage of the fair market value that is determined by local assessors to be the total taxable value of land and additions on the property. | Land | Improvement |
|---|---|---|---|---|
| 2025 | $10,551 | $410,500 | $0 | $0 |
| 2024 | $10,551 | $392,000 | $0 | $0 |
| 2023 | $8,490 | $364,600 | $0 | $0 |
| 2022 | $1,961 | $308,500 | $0 | $0 |
| 2021 | $9,897 | $295,400 | $0 | $0 |
| 2020 | $1,855 | $301,300 | $0 | $0 |
| 2019 | $9,245 | $294,100 | $294,100 | $0 |
| 2018 | $9,058 | $286,700 | $0 | $0 |
| 2017 | $8,645 | $288,400 | $0 | $0 |
| 2016 | $0 | $260,390 | $0 | $0 |
| 2015 | -- | $259,612 | $0 | $0 |
| 2014 | -- | $251,500 | $0 | $0 |
| 2013 | -- | $251,500 | $0 | $0 |
Property History
| Date | Event | Price | Change | Sq Ft Price |
|---|---|---|---|---|
| 09/01/2025 09/01/25 | For Sale | $1,250,000 | -- | $494 / Sq Ft |
Purchase History
| Date | Type | Sale Price | Title Company |
|---|---|---|---|
| Interfamily Deed Transfer | -- | None Available | |
| Warranty Deed | $623,000 | Liberty | |
| Deed | -- | -- | |
| Deed | $383,000 | -- |
Mortgage History
| Date | Status | Loan Amount | Loan Type |
|---|---|---|---|
| Closed | $0 | Future Advance Clause Open End Mortgage | |
| Previous Owner | $498,400 | Purchase Money Mortgage | |
| Previous Owner | $0 | Undefined Multiple Amounts | |
| Previous Owner | $383,000 | New Conventional |
Similar Homes in Saline, MI
Source: Southwestern Michigan Association of REALTORS®
MLS Number: 25044547
APN: 13-27-200-012
- 01 Textile Rd
- 6300 Dell Rd
- 5050 Pleasant Lake Rd
- 3802 E Garden Ct
- #3 Elodea Ln
- 03 Elodea Ln
- 3540 Meadow Ln
- 3230 Golfview Dr
- 1101 Heritage Dr Unit 84
- 5206 Village Rd
- 419 Woodland Dr W
- 6750 Bethel Church Rd
- 749 Foxboro Ct Unit 5
- 1057 Overlook Ct
- 1053 Overlook Ct
- 1055 Overlook Ct
- 4770 Ann Arbor Saline Rd
- 5255 W Ellsworth Rd
- 1730 Fairview Ct
- 2912 Robal Ct
- 603 E Castlebury Cir Unit 68
- 460 W Russell St
- 2777 Silo Dr
- 1401 Salt Springs Dr
- 137 Sheffield
- 2736 Salt Springs Dr
- 135 Whitlock St
- 737 Haywood Dr
- 801 Valley Circle Dr
- 212 N Ann Arbor St
- 814 Claudine Ct
- 342 Hartman Ln
- 4521 Links Ct
- 4521 Links Ct Unit 35
- 203 Monroe St
- 203 Monroe St
- 9476 W Michigan Ave
- 1840 Tapadera Dr
- 4058 Boulder Pond Dr Unit 9
- 3300 Ann Arbor Saline Rd






