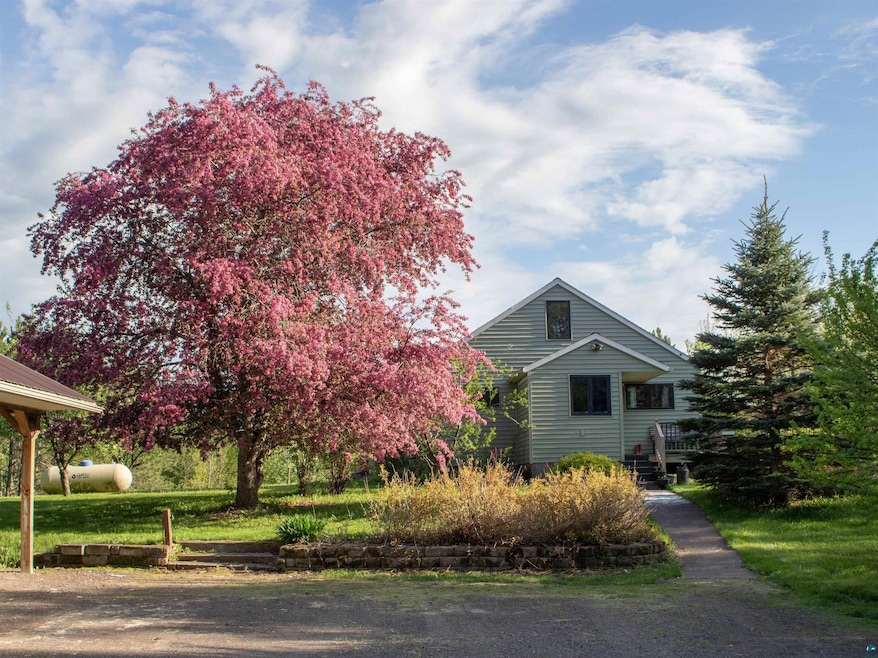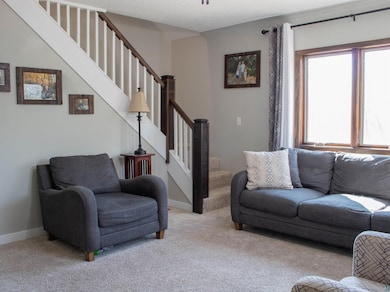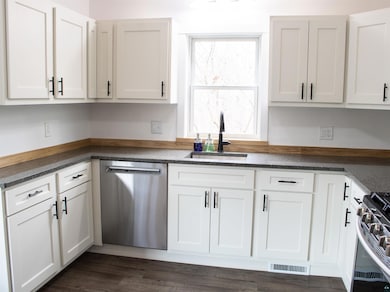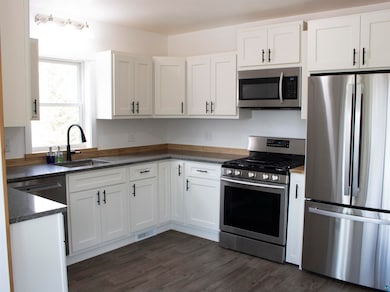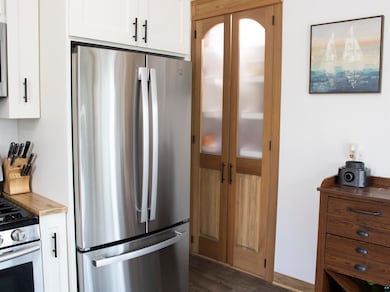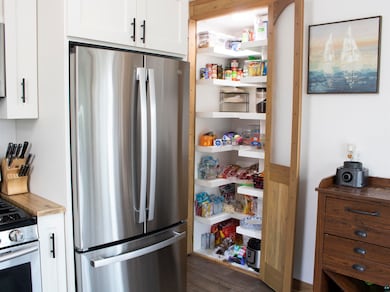
6090 Morris Thomas Rd Duluth, MN 55810
Highlights
- Panoramic View
- Deck
- Main Floor Primary Bedroom
- Proctor Senior High School Rated 9+
- Pond
- Mud Room
About This Home
As of June 2025**Charming Retreat in Duluth – A Nature Lover's Dream** Nestled just outside the bustling city of Duluth, this captivating single-family home offers an idyllic blend of comfort and nature, set on an expansive 10-acre lot. With easy access to state parks, scenic hiking and biking trails, shimmering lakes, and the stunning shores of Lake Superior, this property is perfect for outdoor enthusiasts and those seeking tranquility. This inviting residence boasts three spacious bedrooms and two well-appointed bathrooms, making it an ideal family home. Upon entering, you are greeted by a convenient mudroom featuring custom-built cabinets, drawers, and cubbies, perfect for keeping your space organized and tidy. The bright and airy living room serves as a cozy gathering spot, whether you're enjoying heartfelt conversations or curling up with a good book. The newly updated kitchen is a culinary delight, showcasing elegant quartz countertops and stainless-steel appliances. Thoughtfully designed with ample storage and custom cabinetry, this kitchen is sure to impress any home chef. Large windows and a sliding door in the dining area invite the beauty of the outdoors inside, allowing you to enjoy the sights of birds at the feeder and wildlife emerging from the woods throughout the seasons. The main floor features a comfortable bedroom adorned with natural woodwork, generous closet space, and direct access to the expansive deck—a perfect spot for morning coffee or evening relaxation. Completing the main level is a fully updated bathroom, designed with modern fixtures and finishes. Venture upstairs to discover two additional bedrooms, freshly painted and equipped with new doors and built-ins, creating inviting retreats for rest and relaxation. The unique black ash stairs lead to a beautifully finished basement that exudes both style and functionality. This space features new flooring, wainscoting, fresh paint, modern ceilings, and upgraded lighting, along with a well-appointed bathroom. The family room is perfect for game nights or casual gatherings, while a dedicated office nook provides a quiet space for work or study. The laundry room has been thoughtfully designed with built-in cabinetry and storage to make laundry day more enjoyable for everyone. Natural light floods the basement through egress windows, enhancing the welcoming atmosphere. The walkout entry, complete with windows and a glass door, further illuminates this lower level, seamlessly connecting indoor and o
Home Details
Home Type
- Single Family
Est. Annual Taxes
- $2,441
Year Built
- Built in 1930
Lot Details
- 10 Acre Lot
- Lot Has A Rolling Slope
- Many Trees
Home Design
- Bungalow
- Concrete Foundation
- Poured Concrete
- Fire Rated Drywall
- Wood Frame Construction
- Asphalt Shingled Roof
- Metal Roof
- Vinyl Siding
Interior Spaces
- Woodwork
- Ceiling Fan
- Vinyl Clad Windows
- Wood Frame Window
- Mud Room
- Entrance Foyer
- Family Room
- Living Room
- Combination Kitchen and Dining Room
- Den
- Storage Room
- Tile Flooring
- Panoramic Views
Kitchen
- Range
- Microwave
- Freezer
- Dishwasher
- Disposal
Bedrooms and Bathrooms
- 3 Bedrooms
- Primary Bedroom on Main
- Bathroom on Main Level
Laundry
- Laundry Room
- Dryer
- Washer
Finished Basement
- Walk-Out Basement
- Basement Fills Entire Space Under The House
- Recreation or Family Area in Basement
- Finished Basement Bathroom
- Basement Window Egress
Parking
- 2 Car Detached Garage
- Garage Door Opener
- Gravel Driveway
Outdoor Features
- Pond
- Deck
- Separate Outdoor Workshop
Utilities
- Forced Air Heating System
- Heating System Uses Propane
- Private Water Source
- Drilled Well
- Electric Water Heater
- Fuel Tank
- Mound Septic
- Private Sewer
- High Speed Internet
- Satellite Dish
Community Details
- No Home Owners Association
Listing and Financial Details
- Assessor Parcel Number 530-0010-06702
Ownership History
Purchase Details
Home Financials for this Owner
Home Financials are based on the most recent Mortgage that was taken out on this home.Similar Homes in Duluth, MN
Home Values in the Area
Average Home Value in this Area
Purchase History
| Date | Type | Sale Price | Title Company |
|---|---|---|---|
| Warranty Deed | $216,000 | North Shore Title Llc |
Mortgage History
| Date | Status | Loan Amount | Loan Type |
|---|---|---|---|
| Open | $50,000 | New Conventional | |
| Open | $172,800 | New Conventional |
Property History
| Date | Event | Price | Change | Sq Ft Price |
|---|---|---|---|---|
| 06/13/2025 06/13/25 | Sold | $485,000 | +2.1% | $223 / Sq Ft |
| 04/25/2025 04/25/25 | Pending | -- | -- | -- |
| 04/15/2025 04/15/25 | For Sale | $475,000 | +119.9% | $218 / Sq Ft |
| 04/15/2019 04/15/19 | Sold | $216,000 | 0.0% | $167 / Sq Ft |
| 03/12/2019 03/12/19 | Pending | -- | -- | -- |
| 03/07/2019 03/07/19 | For Sale | $216,000 | -- | $167 / Sq Ft |
Tax History Compared to Growth
Tax History
| Year | Tax Paid | Tax Assessment Tax Assessment Total Assessment is a certain percentage of the fair market value that is determined by local assessors to be the total taxable value of land and additions on the property. | Land | Improvement |
|---|---|---|---|---|
| 2023 | $2,470 | $228,000 | $67,900 | $160,100 |
| 2022 | $2,132 | $203,300 | $46,700 | $156,600 |
| 2021 | $2,114 | $186,700 | $45,100 | $141,600 |
| 2020 | $1,768 | $186,700 | $45,100 | $141,600 |
| 2019 | $1,436 | $158,200 | $45,100 | $113,100 |
| 2018 | $1,362 | $136,200 | $45,600 | $90,600 |
| 2017 | $1,258 | $126,800 | $42,600 | $84,200 |
| 2016 | $1,196 | $121,900 | $41,800 | $80,100 |
| 2015 | $845 | $85,400 | $31,100 | $54,300 |
| 2014 | $845 | $68,500 | $33,400 | $35,100 |
Agents Affiliated with this Home
-
Lisa Michalski

Seller's Agent in 2025
Lisa Michalski
Edina Realty, Inc. - Duluth
(218) 220-9453
174 Total Sales
-
Daniel Buetow
D
Buyer's Agent in 2025
Daniel Buetow
RE/MAX
(218) 390-8859
113 Total Sales
-
Amanda Easty
A
Seller's Agent in 2019
Amanda Easty
Edina Realty, Inc. - Duluth
(218) 428-6766
47 Total Sales
Map
Source: Lake Superior Area REALTORS®
MLS Number: 6118699
APN: 530001006702
- xxc Morris Thomas Rd
- xxa Morris Thomas Rd
- 5891 Morris Thomas Rd
- 6558 Hermantown Rd
- 226 Marks Rd
- XX Lindahl Rd
- 4213 van Gassler Rd
- 187 Heavenly Acres Rd
- 298 Church Ave
- xxx Gleason Rd Unit Between 151 & 163
- xxxx Gleason Rd
- 185 Olson Rd
- 4409 Cedarway Rd
- 2xx Green Haven Rd
- 4283 Birch Valley Rd
- 55XX Morris Thomas Rd
- 5170 Hermantown Rd
- 5578 N Cloquet Rd
- 140 E Harney Rd
- 5882 W Marigold Ln
