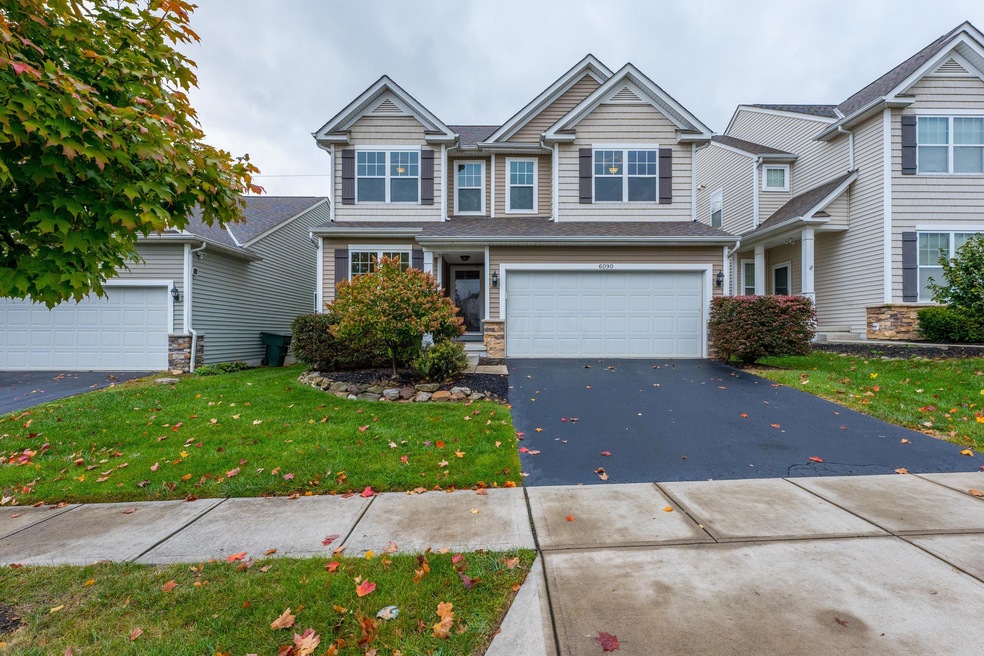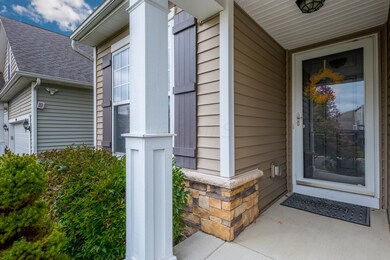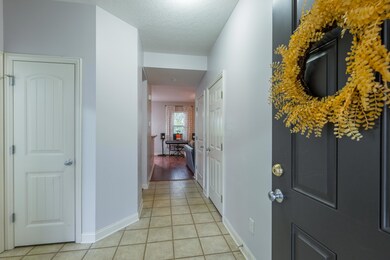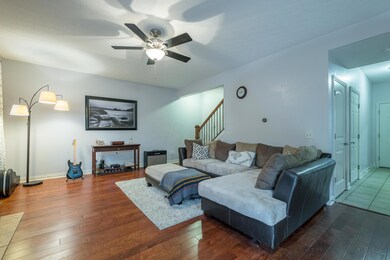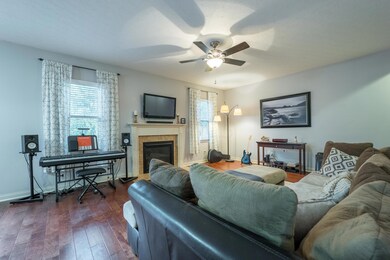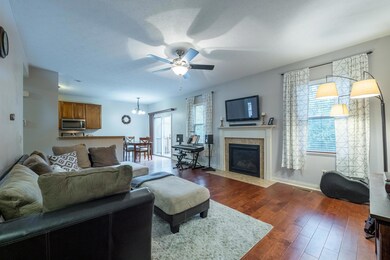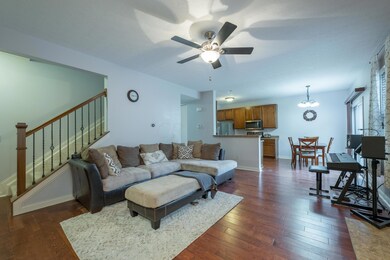
6090 Stockton Trail Way Columbus, OH 43213
East Broad NeighborhoodHighlights
- Deck
- Great Room
- 2 Car Attached Garage
- Lincoln High School Rated A-
- Fireplace
- Patio
About This Home
As of December 2021Gahanna Schools with Columbus Taxes! Large four bedroom home with Full basement and a private back yard. This home features a home Office/Den near the foyer. Kitchen offers plenty of cabinet and counter space and is open to the large great room that is highlighted by the fireplace. Upstairs is a central hallway concept with a laundry room and four bedrooms w/ main bath. Large master bedroom with walk in closet and master bath with dual sinks, separate large shower and soaking tub. Full basement with a full bath rough in. Large trek deck to a stamped concrete patio. Beautiful park in the center front of the community with water features, playground, waterpark, gazebo and gardens. Private gate at the back entrance of community.
Last Agent to Sell the Property
BHHS American Realty Center License #409317 Listed on: 10/29/2021

Home Details
Home Type
- Single Family
Est. Annual Taxes
- $5,242
Year Built
- Built in 2009
Lot Details
- 4,356 Sq Ft Lot
HOA Fees
- $55 Monthly HOA Fees
Parking
- 2 Car Attached Garage
- On-Street Parking
Home Design
- Block Foundation
- Vinyl Siding
- Stone Exterior Construction
Interior Spaces
- 1,842 Sq Ft Home
- 2-Story Property
- Fireplace
- Insulated Windows
- Great Room
- Basement
Kitchen
- Gas Range
- Microwave
- Dishwasher
Flooring
- Carpet
- Laminate
- Vinyl
Bedrooms and Bathrooms
- 4 Bedrooms
- Garden Bath
Laundry
- Laundry on upper level
- Electric Dryer Hookup
Outdoor Features
- Deck
- Patio
Utilities
- Forced Air Heating and Cooling System
- Heating System Uses Gas
Listing and Financial Details
- Assessor Parcel Number 520-286912
Community Details
Overview
- Association Phone (614) 481-4411
- Capital Properties HOA
Recreation
- Park
Ownership History
Purchase Details
Home Financials for this Owner
Home Financials are based on the most recent Mortgage that was taken out on this home.Purchase Details
Home Financials for this Owner
Home Financials are based on the most recent Mortgage that was taken out on this home.Purchase Details
Home Financials for this Owner
Home Financials are based on the most recent Mortgage that was taken out on this home.Purchase Details
Similar Homes in the area
Home Values in the Area
Average Home Value in this Area
Purchase History
| Date | Type | Sale Price | Title Company |
|---|---|---|---|
| Warranty Deed | $250,000 | Access Title Agency | |
| Warranty Deed | $174,000 | None Available | |
| Interfamily Deed Transfer | -- | Transcounty | |
| Warranty Deed | $143,500 | Transohio |
Mortgage History
| Date | Status | Loan Amount | Loan Type |
|---|---|---|---|
| Open | $200,000 | New Conventional | |
| Previous Owner | $165,300 | New Conventional | |
| Previous Owner | $159,137 | FHA |
Property History
| Date | Event | Price | Change | Sq Ft Price |
|---|---|---|---|---|
| 03/31/2025 03/31/25 | Off Market | $330,000 | -- | -- |
| 03/31/2025 03/31/25 | Off Market | $250,000 | -- | -- |
| 12/03/2021 12/03/21 | Sold | $330,000 | 0.0% | $179 / Sq Ft |
| 10/29/2021 10/29/21 | For Sale | $330,000 | +32.0% | $179 / Sq Ft |
| 07/30/2019 07/30/19 | Sold | $250,000 | -1.9% | $136 / Sq Ft |
| 07/02/2019 07/02/19 | Pending | -- | -- | -- |
| 06/26/2019 06/26/19 | Price Changed | $254,900 | -3.8% | $138 / Sq Ft |
| 06/21/2019 06/21/19 | For Sale | $265,000 | +52.3% | $144 / Sq Ft |
| 06/28/2013 06/28/13 | Sold | $174,000 | -3.3% | $94 / Sq Ft |
| 05/29/2013 05/29/13 | Pending | -- | -- | -- |
| 03/13/2013 03/13/13 | For Sale | $179,900 | -- | $98 / Sq Ft |
Tax History Compared to Growth
Tax History
| Year | Tax Paid | Tax Assessment Tax Assessment Total Assessment is a certain percentage of the fair market value that is determined by local assessors to be the total taxable value of land and additions on the property. | Land | Improvement |
|---|---|---|---|---|
| 2024 | $5,732 | $111,230 | $29,750 | $81,480 |
| 2023 | $5,652 | $111,230 | $29,750 | $81,480 |
| 2022 | $8,040 | $84,040 | $17,500 | $66,540 |
| 2021 | $5,294 | $84,040 | $17,500 | $66,540 |
| 2020 | $5,242 | $84,040 | $17,500 | $66,540 |
| 2019 | $4,125 | $67,240 | $14,000 | $53,240 |
| 2018 | $3,715 | $67,240 | $14,000 | $53,240 |
| 2017 | $3,729 | $67,240 | $14,000 | $53,240 |
| 2016 | $3,339 | $55,060 | $12,430 | $42,630 |
| 2015 | $3,341 | $55,060 | $12,430 | $42,630 |
| 2014 | $3,310 | $55,060 | $12,430 | $42,630 |
| 2013 | $79 | $2,660 | $2,660 | $0 |
Agents Affiliated with this Home
-

Seller's Agent in 2021
Joe Mosher
BHHS American Realty Center
(614) 571-1718
4 in this area
83 Total Sales
-

Buyer's Agent in 2021
Don Payne
Vision Realty, Inc.
(614) 323-4348
9 in this area
432 Total Sales
-
A
Seller's Agent in 2019
Anne Halter Gonzales
Street Sotheby's International
-
S
Seller's Agent in 2013
Shelley Navratil
Transaction Realty
-

Buyer's Agent in 2013
Marty Ackermann
RE/MAX
(614) 855-2822
3 in this area
151 Total Sales
Map
Source: Columbus and Central Ohio Regional MLS
MLS Number: 221042334
APN: 520-286912
- 6057 Lakes at Taylor Station Dr
- 6358 Honorata Dr
- 875 Taylor Station Rd
- 187 McNaughten Rd
- 6282 McNaughten Place Ln Unit N39
- 6281 McNaughten Place Ln Unit I24
- 5927 Taylor Rd
- 147 Shadymere Ln Unit 5147
- 994 Pinewood Ln Unit 53
- 6025 Whitman Rd
- 6227 Marias Point Ln
- 6259 Marias Point Ln
- 5613 Chowning Way Unit 6B
- 6598 Estate View Dr S
- 6610 Olivetree Ct
- 843 Harmony Dr
- 337 Naiche Ct
- 6052 Naughten Pond Dr
- 6056 Naughten Pond Dr
- 5901 Hickory Brook Way Unit 5901
