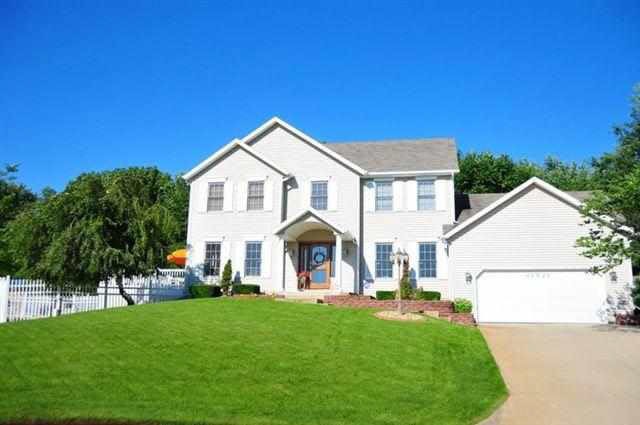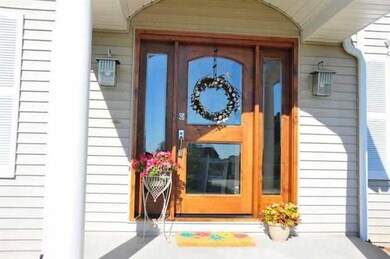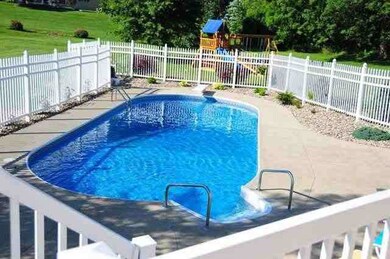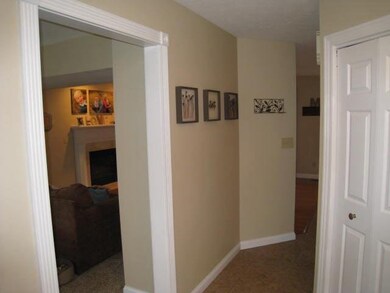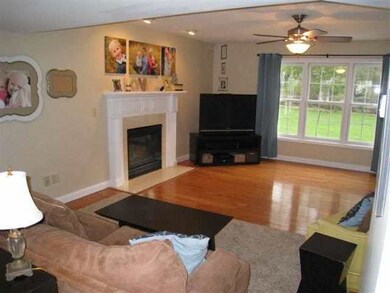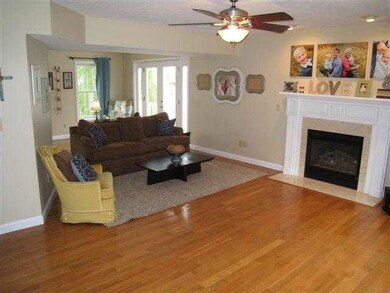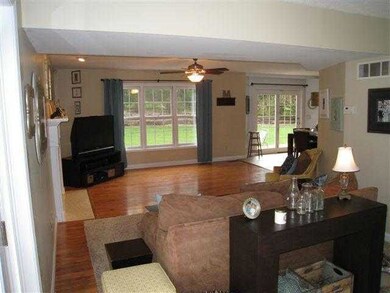
60903 Clover Ridge Ct Elkhart, IN 46517
Dunlap NeighborhoodHighlights
- In Ground Pool
- Formal Dining Room
- 2 Car Attached Garage
- Wood Flooring
- Cul-De-Sac
- Eat-In Kitchen
About This Home
As of July 2020Beautiful home located in Stonegate, in a Concord School District. Quiet cul-de-sac. Your family will love the great detail and decor of this great home. Owner has taken every measure from the custom new kitchen with granite, ceramic tile, hardwood floor, new carpet, all new lighting, amazing front door, new deck, pool liner, sprinkling system and landscaping. Everything done with the finest quality. Beautiful inground pool and wonderful park-like setting. Why build when you can move right in?
Home Details
Home Type
- Single Family
Est. Annual Taxes
- $2,100
Year Built
- Built in 1998
Lot Details
- Lot Dimensions are 133 x 210
- Cul-De-Sac
- Property is Fully Fenced
- Irrigation
Parking
- 2 Car Attached Garage
Home Design
- Vinyl Construction Material
Interior Spaces
- 2-Story Property
- Woodwork
- Gas Log Fireplace
- Entrance Foyer
- Formal Dining Room
- Wood Flooring
- Basement Fills Entire Space Under The House
- Home Security System
- Laundry on main level
Kitchen
- Eat-In Kitchen
- Disposal
Bedrooms and Bathrooms
- 4 Bedrooms
- En-Suite Primary Bedroom
- 3 Full Bathrooms
Eco-Friendly Details
- Energy-Efficient Appliances
Outdoor Features
- In Ground Pool
- Patio
- Shed
Schools
- Concord South Side Elementary School
- Concord Middle School
- Concord High School
Utilities
- Forced Air Heating and Cooling System
- Heating System Uses Gas
- Well
- Septic System
Listing and Financial Details
- Assessor Parcel Number 200635380005000009
Community Details
Overview
- Stone Gate / Stonegate Subdivision
Recreation
- Community Pool
Ownership History
Purchase Details
Home Financials for this Owner
Home Financials are based on the most recent Mortgage that was taken out on this home.Purchase Details
Home Financials for this Owner
Home Financials are based on the most recent Mortgage that was taken out on this home.Purchase Details
Home Financials for this Owner
Home Financials are based on the most recent Mortgage that was taken out on this home.Purchase Details
Home Financials for this Owner
Home Financials are based on the most recent Mortgage that was taken out on this home.Purchase Details
Purchase Details
Home Financials for this Owner
Home Financials are based on the most recent Mortgage that was taken out on this home.Purchase Details
Home Financials for this Owner
Home Financials are based on the most recent Mortgage that was taken out on this home.Purchase Details
Home Financials for this Owner
Home Financials are based on the most recent Mortgage that was taken out on this home.Purchase Details
Similar Homes in Elkhart, IN
Home Values in the Area
Average Home Value in this Area
Purchase History
| Date | Type | Sale Price | Title Company |
|---|---|---|---|
| Warranty Deed | $322,304 | Near North Title Group | |
| Quit Claim Deed | -- | Near North Title Group | |
| Warranty Deed | -- | Near North Title Group | |
| Warranty Deed | $322,304 | Near North Title Group | |
| Quit Claim Deed | -- | Near North Title Group | |
| Warranty Deed | -- | Metropolitan Title | |
| Interfamily Deed Transfer | -- | None Available | |
| Warranty Deed | -- | Metropolitan Title | |
| Interfamily Deed Transfer | -- | Stewart Title | |
| Warranty Deed | -- | Lawyers Title | |
| Warranty Deed | -- | None Available |
Mortgage History
| Date | Status | Loan Amount | Loan Type |
|---|---|---|---|
| Open | $319,113 | FHA | |
| Closed | $319,113 | FHA | |
| Closed | $319,113 | FHA | |
| Previous Owner | $19,150 | New Conventional | |
| Previous Owner | $17,980 | Credit Line Revolving | |
| Previous Owner | $181,976 | FHA | |
| Previous Owner | $179,200 | Purchase Money Mortgage |
Property History
| Date | Event | Price | Change | Sq Ft Price |
|---|---|---|---|---|
| 07/24/2020 07/24/20 | Sold | $325,000 | +2.5% | $115 / Sq Ft |
| 06/22/2020 06/22/20 | Pending | -- | -- | -- |
| 06/17/2020 06/17/20 | For Sale | $317,000 | +21.0% | $113 / Sq Ft |
| 05/28/2014 05/28/14 | Sold | $262,000 | -1.1% | $86 / Sq Ft |
| 04/26/2014 04/26/14 | Pending | -- | -- | -- |
| 03/31/2014 03/31/14 | For Sale | $265,000 | +17.8% | $87 / Sq Ft |
| 05/25/2012 05/25/12 | Sold | $225,000 | 0.0% | $80 / Sq Ft |
| 04/20/2012 04/20/12 | Pending | -- | -- | -- |
| 04/16/2012 04/16/12 | For Sale | $225,000 | -- | $80 / Sq Ft |
Tax History Compared to Growth
Tax History
| Year | Tax Paid | Tax Assessment Tax Assessment Total Assessment is a certain percentage of the fair market value that is determined by local assessors to be the total taxable value of land and additions on the property. | Land | Improvement |
|---|---|---|---|---|
| 2024 | $3,882 | $386,400 | $34,300 | $352,100 |
| 2022 | $3,882 | $370,300 | $34,300 | $336,000 |
| 2021 | $3,764 | $347,100 | $34,300 | $312,800 |
| 2020 | $3,916 | $308,100 | $34,300 | $273,800 |
| 2019 | $3,632 | $283,000 | $34,300 | $248,700 |
| 2018 | $3,566 | $277,800 | $34,300 | $243,500 |
| 2017 | $3,273 | $253,500 | $34,300 | $219,200 |
| 2016 | $3,304 | $252,800 | $34,300 | $218,500 |
| 2014 | $2,772 | $215,300 | $34,300 | $181,000 |
| 2013 | $2,299 | $208,200 | $34,300 | $173,900 |
Agents Affiliated with this Home
-
E
Seller's Agent in 2020
ECBOR NonMember
NonMember ELK
-
Chantel Boone

Buyer's Agent in 2020
Chantel Boone
RE/MAX
(574) 202-4408
11 in this area
228 Total Sales
-
Karen Goheen

Seller's Agent in 2014
Karen Goheen
Model Real Estate LLC
(574) 250-7713
2 in this area
27 Total Sales
-
Josh Hendricks

Buyer's Agent in 2014
Josh Hendricks
Creekstone Realty
(574) 202-2000
1 in this area
66 Total Sales
-
Tina Walters

Seller's Agent in 2012
Tina Walters
Fathom Realty Indiana, LLC
(574) 202-8462
1 in this area
65 Total Sales
Map
Source: Indiana Regional MLS
MLS Number: 583341
APN: 20-06-35-380-005.000-009
- 23651 Stonegate Cir
- 60209 Pembrook Ln
- 24205 County Road 126
- 60234 Robin Hood Ln
- 60220 Robin Hood Ln
- 4340 Midway Rd
- 2 Eagle Point
- 4 Eagle Point
- 1 Eagle Point
- 24597 Copper Ridge Dr
- 24632 County Road 26
- 59415 Garver Ave
- 60307 Fenmore Ave
- 24865 Walton Dr S
- 22486 Fireside Dr
- 23714 U S 33
- 59564 Walton Dr
- 59449 Old County Road 17
- 59004 Merrimac Ln
- 24022 Cr 32 Rd
