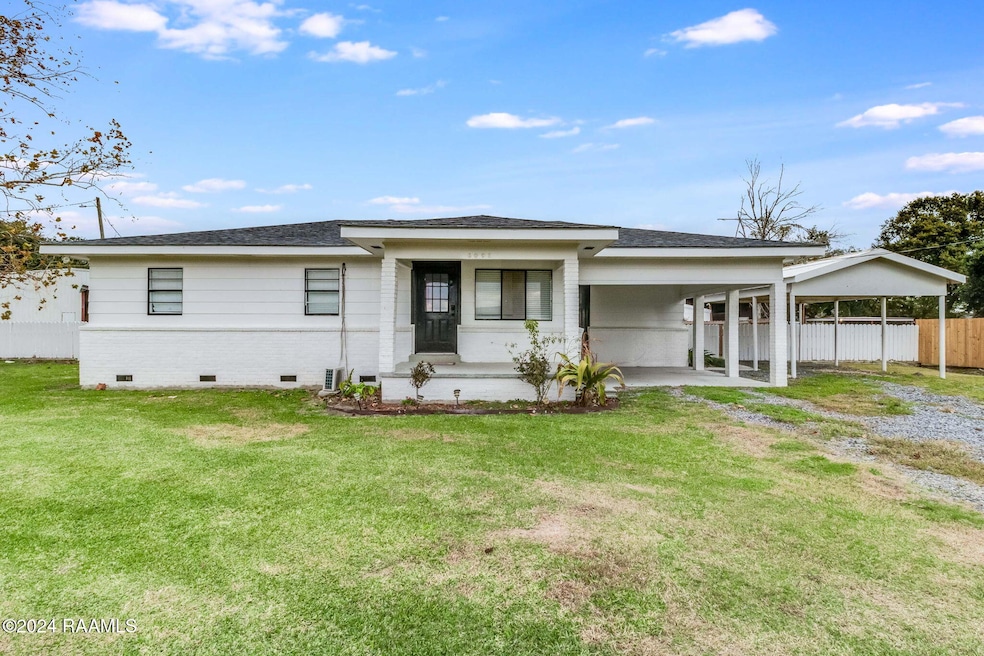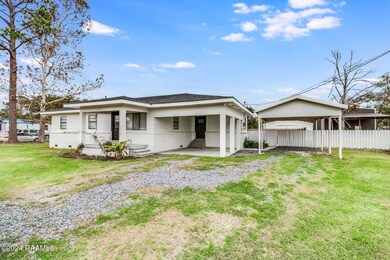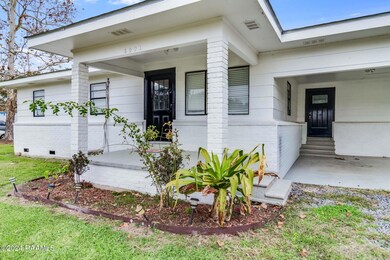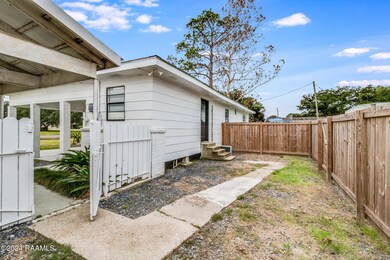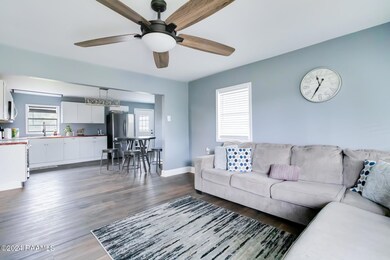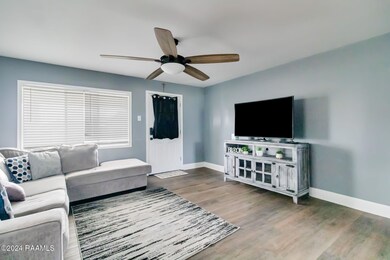
Highlights
- Acadian Style Architecture
- Vinyl Plank Flooring
- 1-Story Property
- High Ceiling
- Central Heating and Cooling System
About This Home
As of January 2025Escape to peaceful country living with this charming property at 6091 Standard Mill Road in Rayne, LA. This home offers the perfect blend of comfort and tranquility, surrounded by the beauty of nature. With its spacious layout and serene location, it's an ideal place to call home. Don't miss your chance--schedule your private showing today!
Last Agent to Sell the Property
EXP Realty, LLC License #995713487 Listed on: 12/13/2024

Last Buyer's Agent
Darla Lejeune
Sam Robertson Real Estate Co
Home Details
Home Type
- Single Family
Est. Annual Taxes
- $447
Home Design
- Acadian Style Architecture
- Pillar, Post or Pier Foundation
- Composition Roof
- Vinyl Siding
Interior Spaces
- 1,300 Sq Ft Home
- 1-Story Property
- High Ceiling
- Vinyl Plank Flooring
- Formica Countertops
Bedrooms and Bathrooms
- 3 Bedrooms
- 1 Full Bathroom
Parking
- 2 Parking Spaces
- 2 Carport Spaces
Schools
- Martin Petitjean Elementary School
- Rayne High School
Utilities
- Central Heating and Cooling System
Community Details
- Borne Subdivision
Listing and Financial Details
- Tax Lot 1
Similar Homes in Rayne, LA
Home Values in the Area
Average Home Value in this Area
Mortgage History
| Date | Status | Loan Amount | Loan Type |
|---|---|---|---|
| Closed | $154,545 | New Conventional | |
| Closed | $197,414 | New Conventional |
Property History
| Date | Event | Price | Change | Sq Ft Price |
|---|---|---|---|---|
| 01/10/2025 01/10/25 | Sold | -- | -- | -- |
| 12/16/2024 12/16/24 | Pending | -- | -- | -- |
| 12/13/2024 12/13/24 | For Sale | $150,000 | -- | $115 / Sq Ft |
Tax History Compared to Growth
Tax History
| Year | Tax Paid | Tax Assessment Tax Assessment Total Assessment is a certain percentage of the fair market value that is determined by local assessors to be the total taxable value of land and additions on the property. | Land | Improvement |
|---|---|---|---|---|
| 2024 | $447 | $6,470 | $500 | $5,970 |
| 2023 | $309 | $4,280 | $500 | $3,780 |
| 2022 | $413 | $5,720 | $500 | $5,220 |
| 2021 | $413 | $5,720 | $500 | $5,220 |
| 2020 | $411 | $5,720 | $500 | $5,220 |
| 2019 | $417 | $5,720 | $500 | $5,220 |
| 2018 | $417 | $5,720 | $500 | $5,220 |
| 2017 | $417 | $5,720 | $500 | $5,220 |
| 2016 | $417 | $5,720 | $500 | $5,220 |
| 2015 | $413 | $5,720 | $500 | $5,220 |
| 2014 | $413 | $5,720 | $500 | $5,220 |
| 2013 | $413 | $5,720 | $500 | $5,220 |
Agents Affiliated with this Home
-
Blake Arceneaux
B
Seller's Agent in 2025
Blake Arceneaux
EXP Realty, LLC
(337) 319-0417
114 Total Sales
-
D
Buyer's Agent in 2025
Darla Lejeune
Sam Robertson Real Estate Co
Map
Source: REALTOR® Association of Acadiana
MLS Number: 24011247
APN: 0100153200
- 1628 Edwin Dr
- 809 S Cunningham St
- 935 Pearl St
- 813 S Arenas St
- 807 S Cunningham St
- 805 S Parkerson St
- 805 S Mcgown St
- 000 Cedar Park Ln
- 00 Cedar Park Ln
- 707 2nd St
- 808 6th St
- 511 S Cunningham St
- 1103 W Branche St
- 314 Live Oak St
- 820 E Texas Ave
- 405 E Louisiana Ave
- 102 N Cunningham St
- 205 N Cunningham St
- 807 American Legion Dr
- 309 E Edwards St
