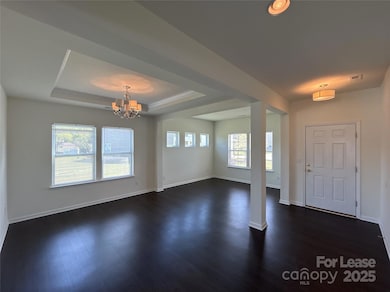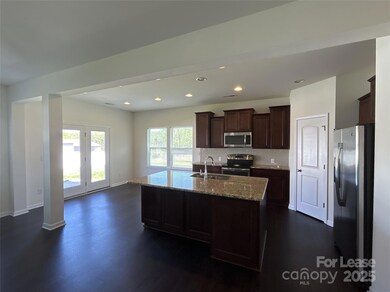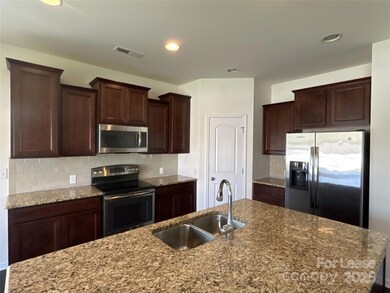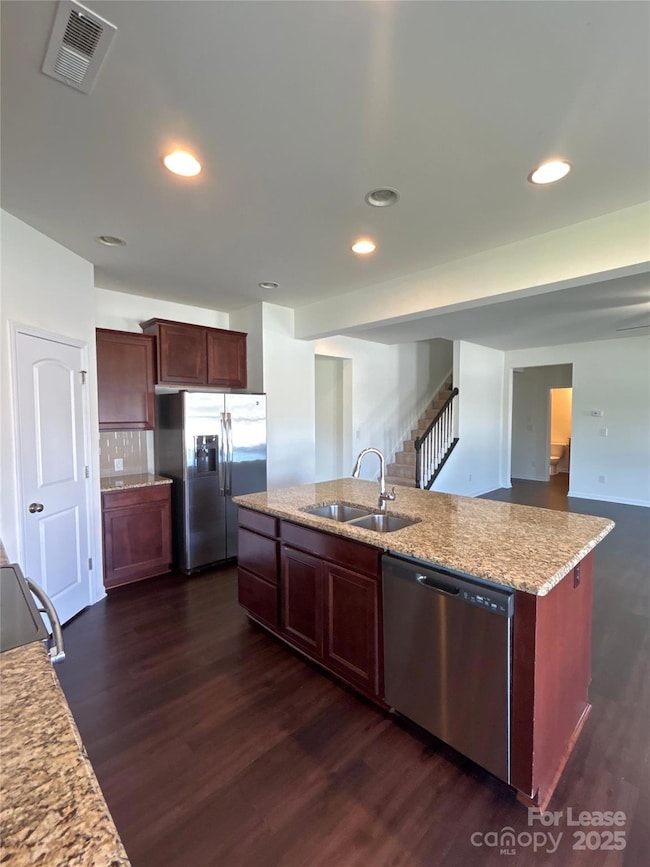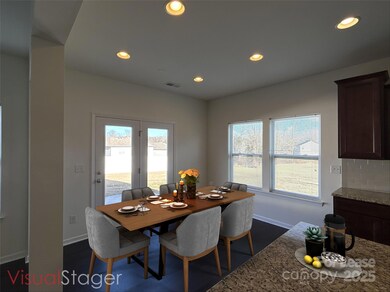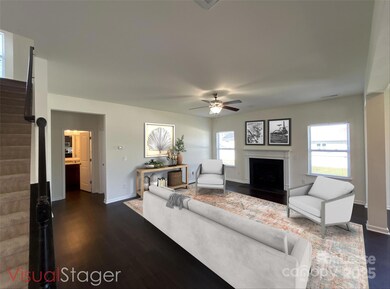6091 Starnes Dr Harrisburg, NC 28075
Highlights
- Wood Flooring
- Front Porch
- Patio
- Pitts School Road Elementary School Rated A-
- 3 Car Attached Garage
- Central Air
About This Home
Lovely Harrisburg home on quiet cul-de-sac lot. Open flowing floorplan, all appliances in kitchen and great storage. Plenty of space in this great home to spread out! Just minutes to I485, University City and an easy commute uptown! Renter's Insurance is required. Pet fee is per pet that does not exceed 35 lbs.
Listing Agent
T. R. Lawing Realty, Inc. Brokerage Email: dciarrocchi@trlawing.com License #267720 Listed on: 08/01/2025
Home Details
Home Type
- Single Family
Est. Annual Taxes
- $5,052
Year Built
- Built in 2016
Lot Details
- Partially Fenced Property
Parking
- 3 Car Attached Garage
- Driveway
Home Design
- Slab Foundation
Interior Spaces
- 3,054 Sq Ft Home
- 2-Story Property
- Family Room with Fireplace
- Washer and Electric Dryer Hookup
Kitchen
- Electric Oven
- Electric Range
- Dishwasher
- Disposal
Flooring
- Wood
- Tile
Bedrooms and Bathrooms
- 4 Full Bathrooms
Outdoor Features
- Patio
- Front Porch
Utilities
- Central Air
- Heating System Uses Natural Gas
Listing and Financial Details
- Security Deposit $2,875
- Property Available on 9/1/25
- Tenant pays for all except water
- 12-Month Minimum Lease Term
- Assessor Parcel Number 4597-86-6737-0000
Community Details
Overview
- Founders Reserve Subdivision
Pet Policy
- Pet Deposit $300
Map
Source: Canopy MLS (Canopy Realtor® Association)
MLS Number: 4282468
APN: 4597-86-6737-0000
- 6095 Diamond Place
- 213 Lakeview Dr
- 2120 Turtle Point Rd
- 11235 Breezehill Ln
- 0 Summit View Pkwy Unit CAR4272229
- 11027 Daisy Ct
- 10115 Chatham Run Ln
- 12112 Devon Square Ct
- 12140 Devon Square Ct
- 12103 Devon Square Ct
- 12136 Devon Square Ct
- 13011 Hampton Bay Ln
- 13120 Hampton Bay Ln
- 240 Hillcrest Dr
- 2934 Drakes Crossing Dr
- 6300 Morehead Rd
- 11419 Leadenhall Ln
- 1811 Tufnell Ct
- 11849 Guildhall Ln
- 6401 Morehead Rd
- 2414 Turtle Point Rd
- 5133 Cameron Cmns Pkwy
- 2526 Turtle Point Rd
- 2604 Turtle Point Rd
- 5104 Spring Breeze Blvd
- 5137 Spring Breeze Blvd
- 11316 Deer Chase Ln
- 4215 Autumn Frost Trail
- 5318 Cameron Cmns Pkwy
- 11215 Breezehill Ln
- 13300 Hampton Bay Ln
- 6144 Foggy Btm Cir
- 13103 Hampton Bay Ln
- 11609 Windy Creek Dr
- 10014 Chatham Run Ln
- 11008 Hunters Trace
- 2422 Haybrook Ln
- 11810 Brier Vlg Ln
- 11833 Brier Vlg Ln
- 5655 Leatherwood Ln

