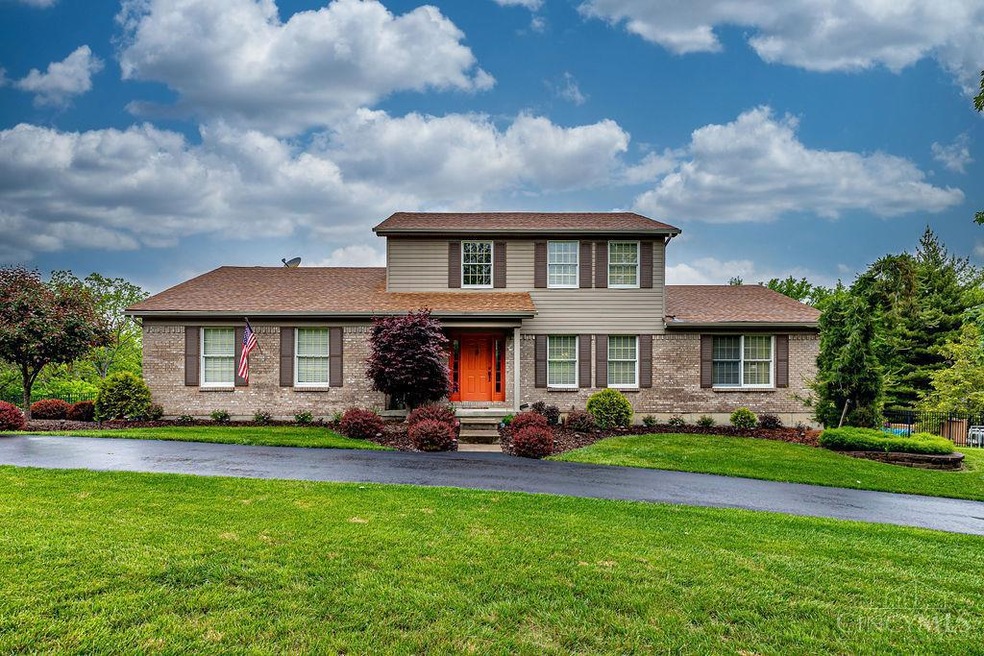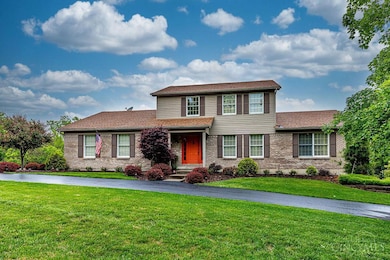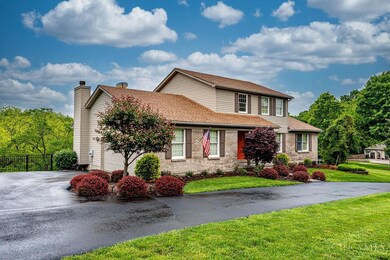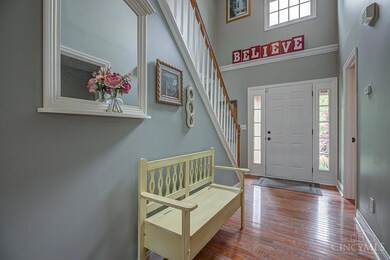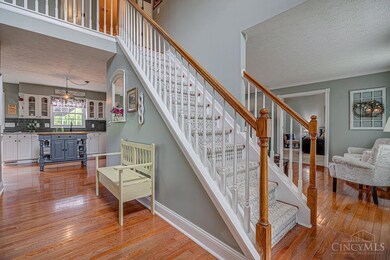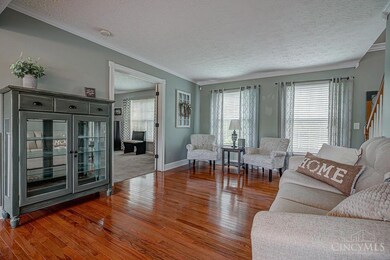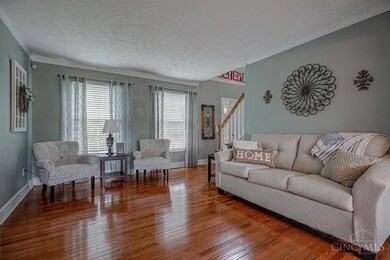
6092 Martha Dr N Aurora, IN 47001
Estimated payment $2,589/month
Highlights
- View of Trees or Woods
- Cathedral Ceiling
- Wood Flooring
- Deck
- Transitional Architecture
- Main Floor Bedroom
About This Home
Tucked away on a beautiful wooded 1.53-acre lot, this exceptional home offers a perfect blend of comfort, space & style. From the open foyer & gleaming hdwd flrs to the vaulted ceilings, every detail has been thoughtfully designed. A cozy wood-burning FP anchors the Great Rm, creating an inviting space. Eat-in Kit is stylish & functional, featuring granite counters, tile backsplash & plenty of cabinet space. 1st floor Primary Suite offers a peaceful retreat highlighted by cathedral ceilings, adj bath w/ double vanity, jacuzzi tub & walk-in closet. Formal Dining Rm & Living Rm provide additional space for entertaining. Upstairs you will find 2 bedrooms, each w/ access to a full bath. Finished LL boasts a spacious Fam Rm complete w/ built-ins & a wet bar, perfect for hosting guests. 1st fl Laundry, ample storage & 2-car garage. Step outside to your private oasis: expansive tiered deck, gazebo, inground pool & wooded yard, all ideal for relaxing, entertaining, or simply taking in nature.
Home Details
Home Type
- Single Family
Est. Annual Taxes
- $2,440
Year Built
- Built in 1998
Lot Details
- 1.53 Acre Lot
- Aluminum or Metal Fence
Parking
- 2 Car Garage
- Garage Door Opener
- Driveway
Home Design
- Transitional Architecture
- Brick Exterior Construction
- Shingle Roof
- Vinyl Siding
Interior Spaces
- 3,895 Sq Ft Home
- 2-Story Property
- Wet Bar
- Crown Molding
- Cathedral Ceiling
- Ceiling Fan
- Recessed Lighting
- Wood Burning Fireplace
- Brick Fireplace
- Vinyl Clad Windows
- Panel Doors
- Great Room with Fireplace
- Views of Woods
Kitchen
- Eat-In Kitchen
- Breakfast Bar
- Oven or Range
- Microwave
- Dishwasher
- Solid Surface Countertops
- Disposal
Flooring
- Wood
- Vinyl
Bedrooms and Bathrooms
- 3 Bedrooms
- Main Floor Bedroom
- Walk-In Closet
- Dual Vanity Sinks in Primary Bathroom
- Jetted Tub in Primary Bathroom
Laundry
- Dryer
- Washer
Finished Basement
- Walk-Out Basement
- Basement Fills Entire Space Under The House
Outdoor Features
- Deck
- Shed
- Porch
Utilities
- Central Air
- Heat Pump System
- Natural Gas Not Available
- Electric Water Heater
- Septic Tank
Community Details
- No Home Owners Association
Map
Home Values in the Area
Average Home Value in this Area
Tax History
| Year | Tax Paid | Tax Assessment Tax Assessment Total Assessment is a certain percentage of the fair market value that is determined by local assessors to be the total taxable value of land and additions on the property. | Land | Improvement |
|---|---|---|---|---|
| 2024 | $2,327 | $232,700 | $28,400 | $204,300 |
| 2023 | $2,536 | $237,700 | $28,400 | $209,300 |
| 2022 | $2,599 | $243,600 | $28,400 | $215,200 |
| 2021 | $2,404 | $224,600 | $28,400 | $196,200 |
| 2020 | $2,421 | $225,800 | $28,400 | $197,400 |
| 2019 | $1,966 | $185,900 | $28,400 | $157,500 |
| 2018 | $2,054 | $189,100 | $28,400 | $160,700 |
| 2017 | $2,050 | $188,500 | $28,400 | $160,100 |
| 2016 | $2,102 | $192,400 | $28,400 | $164,000 |
| 2014 | $2,000 | $197,500 | $28,400 | $169,100 |
Property History
| Date | Event | Price | Change | Sq Ft Price |
|---|---|---|---|---|
| 06/01/2025 06/01/25 | Pending | -- | -- | -- |
| 05/29/2025 05/29/25 | For Sale | $425,000 | -- | $109 / Sq Ft |
Mortgage History
| Date | Status | Loan Amount | Loan Type |
|---|---|---|---|
| Closed | $70,000 | Future Advance Clause Open End Mortgage |
Similar Home in Aurora, IN
Source: MLS of Greater Cincinnati (CincyMLS)
MLS Number: 1842225
APN: 15-08-12-100-007.000-019
- 0 Eugene Ct
- 5528 State Route 48
- 10196 Indiana 48
- 7327 Kaiser Dr
- 0 Scenic Dr
- 18778 Keller Rd
- 22 Butler Dr
- 707 Three Mile Ridge
- 707 Three Mile Ridge Unit T-12
- 658 Bielby Rd
- 7717 N Hogan Rd
- 0-0 Pribble Rd
- 0 Rookwood Dr
- 420 Bielby Rd
- 101 Shady Ln
- 951 Primrose Dr
- 949 Primrose Dr
- 0 Crossbow Trail Unit 204758
- 9388 Indiana 48
