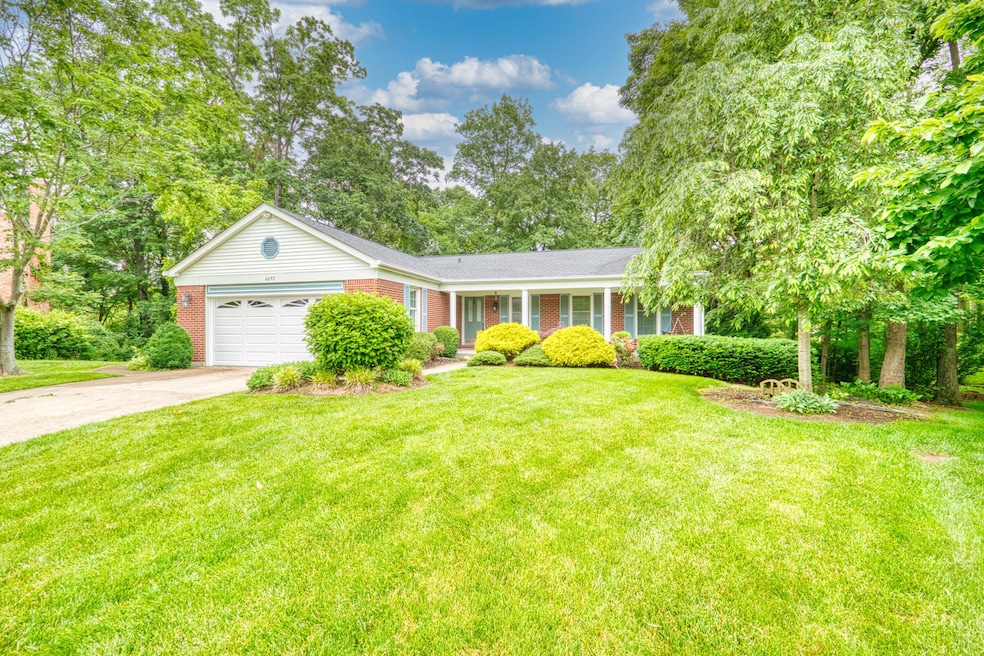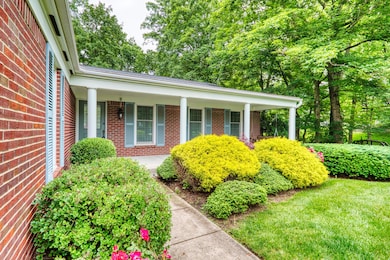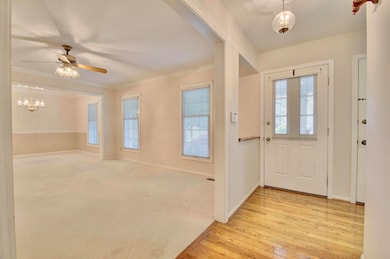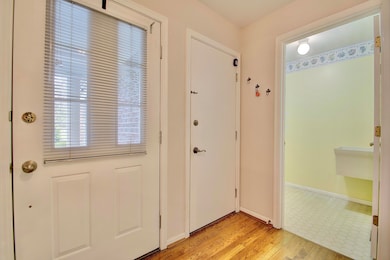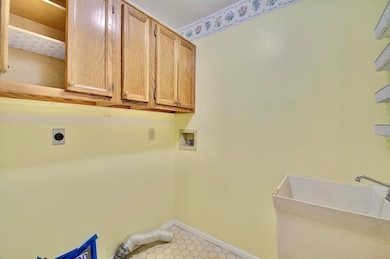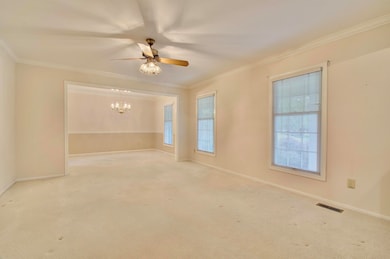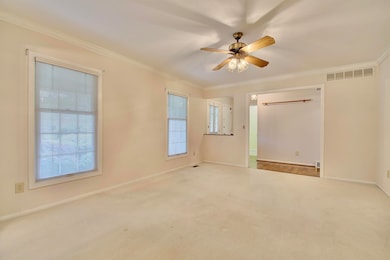
6092 Par Four Ct Florence, KY 41042
Oakbrook NeighborhoodEstimated payment $2,197/month
Total Views
295
3
Beds
3
Baths
1,700
Sq Ft
$212
Price per Sq Ft
Highlights
- 0.81 Acre Lot
- Property is near public transit
- Wooded Lot
- Stephens Elementary School Rated A-
- Recreation Room
- Cathedral Ceiling
About This Home
Full Brick Ranch with full basement on cul de sac on .81-acre lot of pure privacy. Large, screened porch with attached deck overlooks green space of trees. Cedar closet built into basement. Floor safe built into basement floor. 3 bds on main level with 2 full baths - 1 full bath in finished LL.
Open House Schedule
-
Sunday, June 01, 202512:00 to 2:00 pm6/1/2025 12:00:00 PM +00:006/1/2025 2:00:00 PM +00:00Hosted by Laura SpeedAdd to Calendar
Home Details
Home Type
- Single Family
Est. Annual Taxes
- $2,134
Year Built
- Built in 1988
Lot Details
- 0.81 Acre Lot
- Cul-De-Sac
- Wooded Lot
- Private Yard
HOA Fees
- $4 Monthly HOA Fees
Parking
- 2 Car Garage
Home Design
- Ranch Style House
- Brick Exterior Construction
- Poured Concrete
- Shingle Roof
Interior Spaces
- 1,700 Sq Ft Home
- Cathedral Ceiling
- Wood Burning Fireplace
- Brick Fireplace
- Gas Fireplace
- Vinyl Clad Windows
- Entrance Foyer
- Family Room
- Living Room
- Formal Dining Room
- Recreation Room
- Carpet
- Laundry Room
Kitchen
- Eat-In Kitchen
- Electric Range
- Microwave
- Dishwasher
- Disposal
Bedrooms and Bathrooms
- 3 Bedrooms
- 3 Full Bathrooms
Finished Basement
- Basement Fills Entire Space Under The House
- Finished Basement Bathroom
Location
- Property is near public transit
Schools
- Stephens Elementary School
- Camp Ernst Middle School
- Boone County High School
Utilities
- Central Air
- Heating System Uses Natural Gas
- 220 Volts
- Cable TV Available
Community Details
- Glen Arbor Association
Listing and Financial Details
- Assessor Parcel Number 049.06-12-106.00
Map
Create a Home Valuation Report for This Property
The Home Valuation Report is an in-depth analysis detailing your home's value as well as a comparison with similar homes in the area
Home Values in the Area
Average Home Value in this Area
Tax History
| Year | Tax Paid | Tax Assessment Tax Assessment Total Assessment is a certain percentage of the fair market value that is determined by local assessors to be the total taxable value of land and additions on the property. | Land | Improvement |
|---|---|---|---|---|
| 2024 | $2,134 | $241,800 | $25,000 | $216,800 |
| 2023 | $2,136 | $241,800 | $25,000 | $216,800 |
| 2022 | $2,210 | $241,800 | $25,000 | $216,800 |
| 2021 | $1,908 | $207,100 | $25,000 | $182,100 |
| 2020 | $1,879 | $207,100 | $25,000 | $182,100 |
| 2019 | $1,893 | $207,100 | $25,000 | $182,100 |
| 2018 | $1,552 | $173,000 | $25,000 | $148,000 |
| 2017 | $1,487 | $173,000 | $25,000 | $148,000 |
| 2015 | $1,443 | $173,000 | $25,000 | $148,000 |
| 2013 | -- | $173,000 | $30,000 | $143,000 |
Source: Public Records
Property History
| Date | Event | Price | Change | Sq Ft Price |
|---|---|---|---|---|
| 05/28/2025 05/28/25 | For Sale | $360,000 | -- | $212 / Sq Ft |
Source: Northern Kentucky Multiple Listing Service
Purchase History
| Date | Type | Sale Price | Title Company |
|---|---|---|---|
| Quit Claim Deed | $241,800 | -- | |
| Interfamily Deed Transfer | $173,000 | None Available |
Source: Public Records
Similar Homes in the area
Source: Northern Kentucky Multiple Listing Service
MLS Number: 632863
APN: 049.06-12-106.00
Nearby Homes
- 1644 Shady Cove Ln
- 1594 Englewood Place
- 6220 Apple Valley Ct
- 1694 Shady Cove Ln
- 7111 Sweetwater Dr
- 1761 Arborwood Dr
- 1750 Promontory Dr
- 6359 Cliffside Dr
- 1754 Promontory Dr
- 7165 Cascade Dr
- 6554 Tall Oaks Dr
- 4128 Country Mill Ridge Unit 305
- 4212 Country Mill Ridge
- 5024 Grist Mill Dr Unit 104
- 7053 Glade Ln
- 2251 Paragon Mill Dr
- 2316 Paragon Mill Dr Unit 303
- 1584 Linden Ct
- 7228 Sherbrook Ct
- 1931 Sunning Dale Dr
