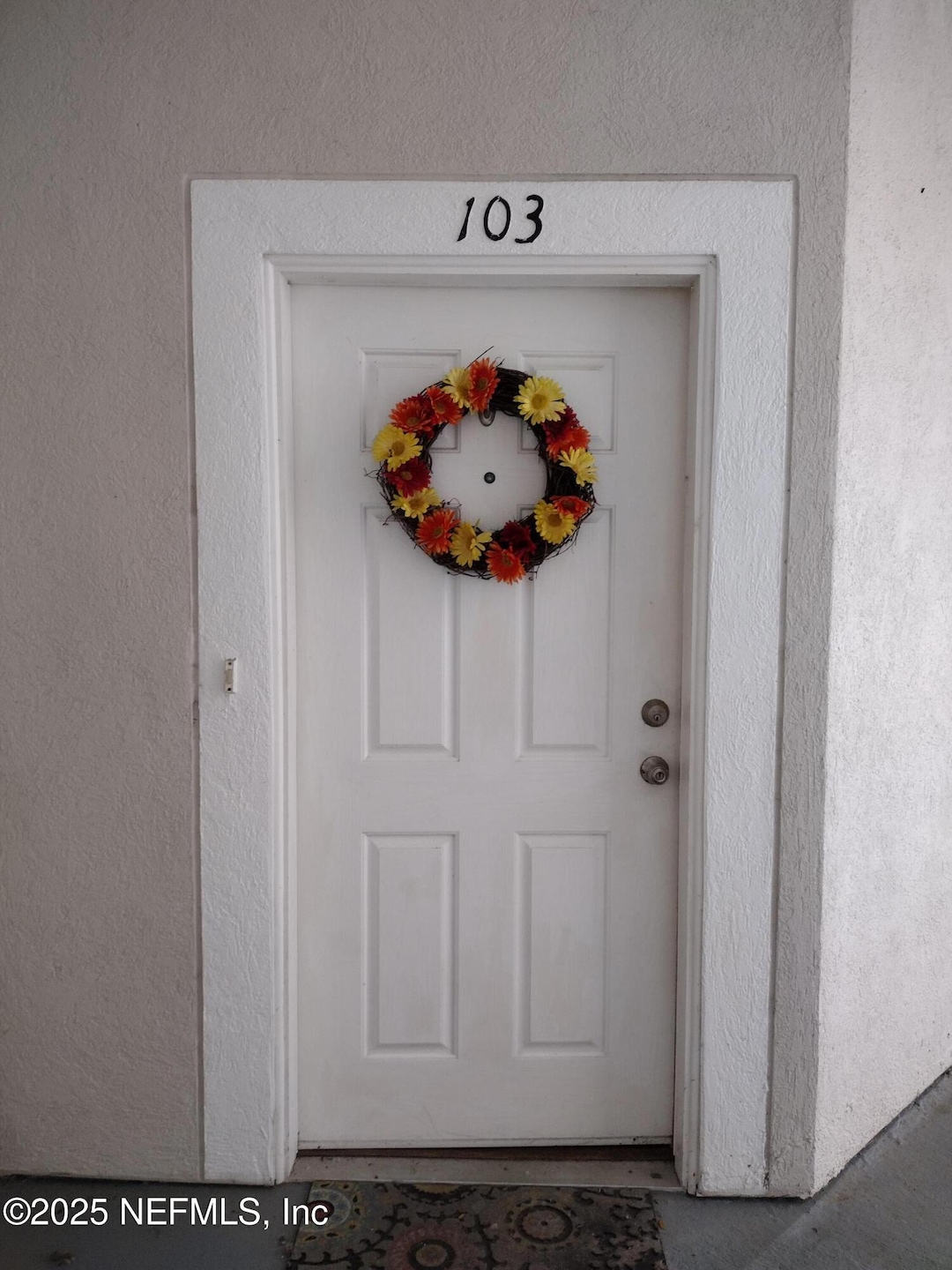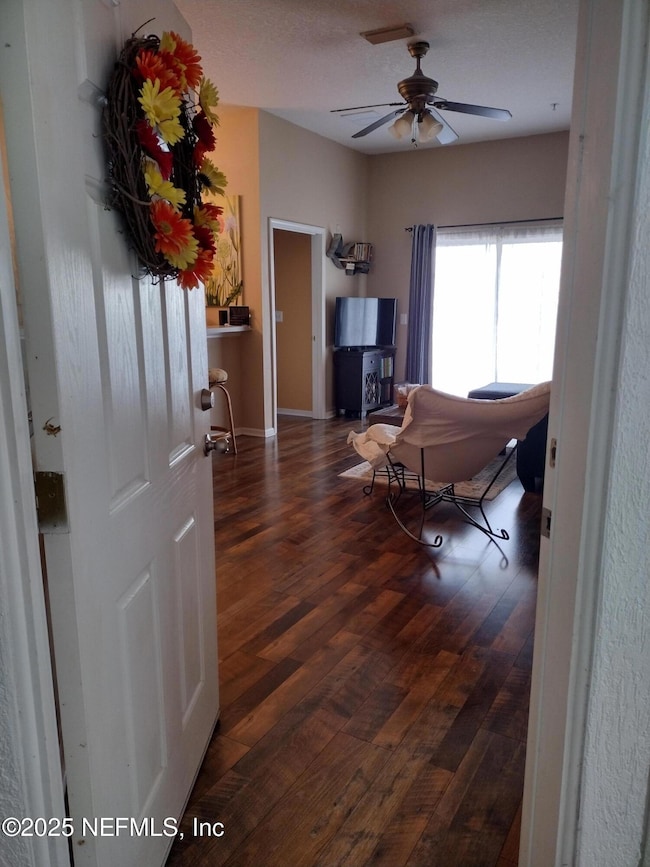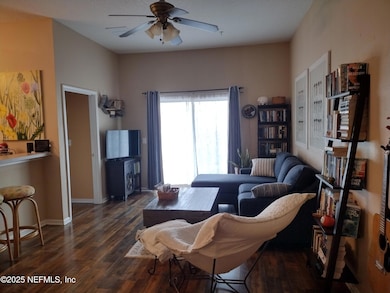6093 Maggies Cir Unit 103 Jacksonville, FL 32244
Cedar Hills NeighborhoodEstimated payment $990/month
Total Views
6,012
2
Beds
2
Baths
907
Sq Ft
$141
Price per Sq Ft
Highlights
- Traditional Architecture
- Central Heating and Cooling System
- Vinyl Flooring
- Rear Porch
About This Home
GET READY TO FEEL SECURE AS YOU ENTER THIS GATED COMMUNITY OF TREES AND WATER VIEW.
GO FOR A SWIM IN THE COMMUNITY POOL WHILE COOKING HOT DOGS & BURGERS ON THE GRILL.
GO HOME TO A CUTE, COZY & QUIET 1ST FLOOR HOME WITH UPDATED FLOORING.
HOA COVERS OUTSIDE MAINTENANCE AND LANDSCAPING.
Property Details
Home Type
- Condominium
Est. Annual Taxes
- $177
Year Built
- Built in 2005
HOA Fees
- $295 Monthly HOA Fees
Parking
- Parking Lot
Home Design
- Traditional Architecture
- Entry on the 2nd floor
- Shingle Roof
- Stucco
Interior Spaces
- 907 Sq Ft Home
- 2-Story Property
- Washer and Electric Dryer Hookup
Kitchen
- Electric Range
- Dishwasher
Flooring
- Laminate
- Vinyl
Bedrooms and Bathrooms
- 2 Bedrooms
- 2 Full Bathrooms
Additional Features
- Rear Porch
- Central Heating and Cooling System
Community Details
- Gorilla Group Association, Phone Number (904) 685-8948
- Natures Hideaway Subdivision
Listing and Financial Details
- Assessor Parcel Number 0982520232
Map
Create a Home Valuation Report for This Property
The Home Valuation Report is an in-depth analysis detailing your home's value as well as a comparison with similar homes in the area
Home Values in the Area
Average Home Value in this Area
Tax History
| Year | Tax Paid | Tax Assessment Tax Assessment Total Assessment is a certain percentage of the fair market value that is determined by local assessors to be the total taxable value of land and additions on the property. | Land | Improvement |
|---|---|---|---|---|
| 2025 | $177 | $34,759 | -- | -- |
| 2024 | $177 | $33,780 | -- | -- |
| 2023 | $161 | $32,797 | $0 | $0 |
| 2022 | $137 | $31,842 | $0 | $0 |
| 2021 | $124 | $30,915 | $0 | $0 |
| 2020 | $117 | $30,489 | $0 | $0 |
| 2019 | $106 | $29,804 | $0 | $0 |
| 2018 | $97 | $29,249 | $0 | $0 |
| 2017 | $87 | $28,648 | $0 | $0 |
| 2016 | $77 | $28,059 | $0 | $0 |
| 2015 | $75 | $27,864 | $0 | $0 |
| 2014 | $71 | $27,643 | $0 | $0 |
Source: Public Records
Property History
| Date | Event | Price | Change | Sq Ft Price |
|---|---|---|---|---|
| 09/16/2025 09/16/25 | Pending | -- | -- | -- |
| 09/16/2025 09/16/25 | Price Changed | $127,500 | +15.9% | $141 / Sq Ft |
| 09/12/2025 09/12/25 | Price Changed | $110,000 | -13.7% | $121 / Sq Ft |
| 08/06/2025 08/06/25 | Price Changed | $127,500 | -1.9% | $141 / Sq Ft |
| 04/08/2025 04/08/25 | For Sale | $130,000 | -- | $143 / Sq Ft |
Source: realMLS (Northeast Florida Multiple Listing Service)
Purchase History
| Date | Type | Sale Price | Title Company |
|---|---|---|---|
| Corporate Deed | $103,400 | Dhi Title Of Florida Inc |
Source: Public Records
Mortgage History
| Date | Status | Loan Amount | Loan Type |
|---|---|---|---|
| Open | $90,262 | FHA | |
| Closed | $100,286 | FHA |
Source: Public Records
Source: realMLS (Northeast Florida Multiple Listing Service)
MLS Number: 2080426
APN: 098252-0232
Nearby Homes
- 6094 Maggies Cir Unit 109
- 6099 Maggies Cir Unit 107
- 6075 Maggies Cir Unit 113
- 6105 Maggies Cir Unit 113
- 6105 Maggies Cir Unit 115
- 6105 Maggies Cir Unit 101
- 6069 Maggies Cir Unit 115
- 6057 Maggies Cir Unit 114
- 6251 Kohn Rd
- 6827 Morse Oaks Dr
- 0 118th St Unit 1195821
- 6776 Jammes Rd
- 6782 Jammes Rd
- 5960 Ortega Lake Dr
- 5958 Ortega Lake Dr
- 5964 Ortega Lake Dr
- 5962 Ortega Lake Dr
- 5966 Ortega Lake Dr
- 5976 Ortega Lake Dr
- 5907 Ortega Lake Dr







