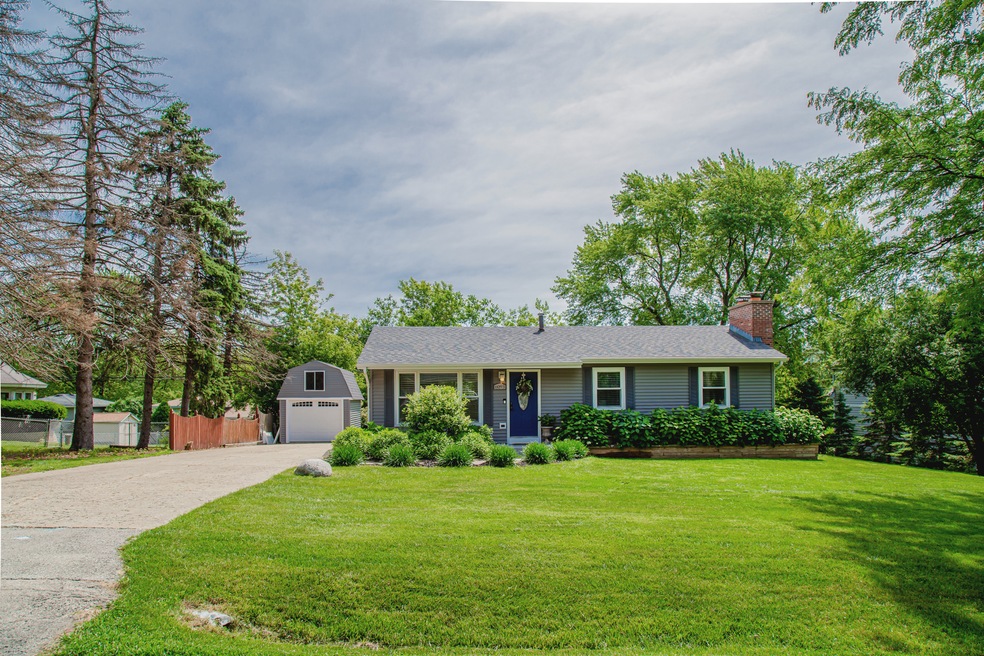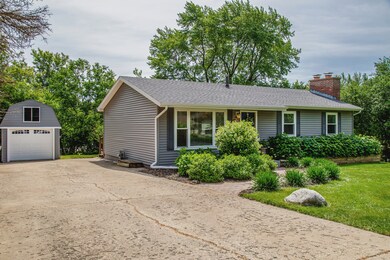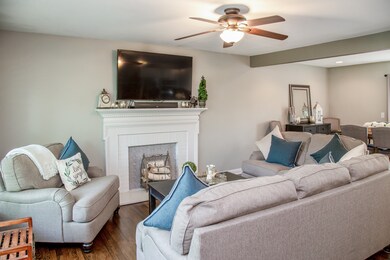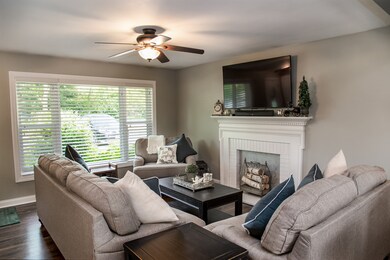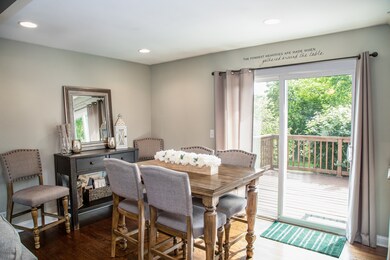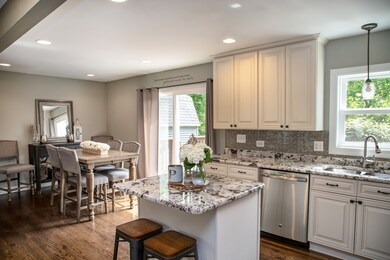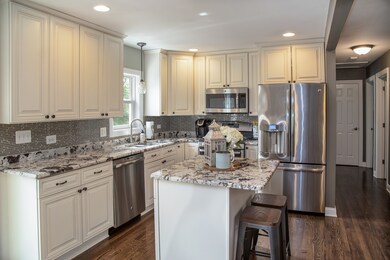
6093 Puffer Rd Downers Grove, IL 60516
Downers Grove Park NeighborhoodEstimated Value: $399,377 - $443,000
Highlights
- Deck
- Ranch Style House
- Stainless Steel Appliances
- Thomas Jefferson Junior High School Rated A-
- Wood Flooring
- Soaking Tub
About This Home
As of September 2019*** Motivated Sellers *** Completely updated, nothing to do but move in! Close to I-355, Metra and downtown Downers Grove. This ranch style home offers an open concept kitchen with beautiful 42" cabinets, granite countertops with full mosaic backsplash, island with seating for additional entertaining and upgraded GE Profile stainless steal appliances. Hardwood floors throughout the entire first floor with updated first floor full bath and 3 bedrooms . A finished walk out basement with fireplace and wet bar great for entertaining. Full updated bathroom, tile throughout basement, bonus room & great size laundry room. Enjoy outdoor living with a deep private backyard, first floor deck or your walkout basement patio. All updates including plumbing, electrical, hvac, windows, siding and roof completed in 2015. Look no further, this home awaits you!
Home Details
Home Type
- Single Family
Est. Annual Taxes
- $9,005
Year Built | Renovated
- 1965 | 2014
Lot Details
- East or West Exposure
Home Design
- Ranch Style House
- Asphalt Shingled Roof
- Vinyl Siding
Interior Spaces
- Wet Bar
- Wood Burning Fireplace
- Wood Flooring
Kitchen
- Breakfast Bar
- Oven or Range
- Microwave
- Dishwasher
- Stainless Steel Appliances
- Kitchen Island
- Disposal
Bedrooms and Bathrooms
- Primary Bathroom is a Full Bathroom
- Dual Sinks
- Soaking Tub
Laundry
- Dryer
- Washer
Finished Basement
- Exterior Basement Entry
- Finished Basement Bathroom
Parking
- Parking Available
- Driveway
- Parking Included in Price
Outdoor Features
- Deck
- Patio
Utilities
- Forced Air Heating and Cooling System
- Heating System Uses Gas
- Lake Michigan Water
- Private or Community Septic Tank
Listing and Financial Details
- Homeowner Tax Exemptions
Ownership History
Purchase Details
Home Financials for this Owner
Home Financials are based on the most recent Mortgage that was taken out on this home.Purchase Details
Home Financials for this Owner
Home Financials are based on the most recent Mortgage that was taken out on this home.Purchase Details
Purchase Details
Home Financials for this Owner
Home Financials are based on the most recent Mortgage that was taken out on this home.Similar Homes in the area
Home Values in the Area
Average Home Value in this Area
Purchase History
| Date | Buyer | Sale Price | Title Company |
|---|---|---|---|
| Ochenkowski Timothy | $315,000 | First American Title | |
| Dewolf Lauren | $162,000 | Ctic Dupage | |
| Capital One Na | -- | None Available | |
| Kratochvil Kamil | $177,000 | -- |
Mortgage History
| Date | Status | Borrower | Loan Amount |
|---|---|---|---|
| Open | Ochenkowski Timothy J | $100,000 | |
| Open | Ochenkowski Timothy | $305,550 | |
| Previous Owner | Dewolf Lauren J | $158,890 | |
| Previous Owner | Dewolf Lauren | $145,800 | |
| Previous Owner | Kratochvil Kamil | $244,000 | |
| Previous Owner | Kratochvil Kamil | $139,000 | |
| Previous Owner | Kratochvil Kamil | $141,000 |
Property History
| Date | Event | Price | Change | Sq Ft Price |
|---|---|---|---|---|
| 09/27/2019 09/27/19 | Sold | $315,000 | -1.6% | $288 / Sq Ft |
| 07/26/2019 07/26/19 | Pending | -- | -- | -- |
| 07/18/2019 07/18/19 | Price Changed | $319,999 | -1.5% | $293 / Sq Ft |
| 07/12/2019 07/12/19 | Price Changed | $324,999 | -1.5% | $298 / Sq Ft |
| 06/28/2019 06/28/19 | Price Changed | $329,998 | 0.0% | $302 / Sq Ft |
| 06/24/2019 06/24/19 | For Sale | $329,999 | +103.7% | $302 / Sq Ft |
| 04/25/2014 04/25/14 | Sold | $162,000 | +1.3% | $148 / Sq Ft |
| 03/12/2014 03/12/14 | Pending | -- | -- | -- |
| 02/06/2014 02/06/14 | For Sale | $159,900 | -- | $146 / Sq Ft |
Tax History Compared to Growth
Tax History
| Year | Tax Paid | Tax Assessment Tax Assessment Total Assessment is a certain percentage of the fair market value that is determined by local assessors to be the total taxable value of land and additions on the property. | Land | Improvement |
|---|---|---|---|---|
| 2023 | $9,005 | $115,950 | $62,780 | $53,170 |
| 2022 | $8,113 | $103,010 | $59,790 | $43,220 |
| 2021 | $7,735 | $99,120 | $57,530 | $41,590 |
| 2020 | $7,600 | $97,340 | $56,500 | $40,840 |
| 2019 | $7,309 | $93,130 | $54,060 | $39,070 |
| 2018 | $7,089 | $87,860 | $51,000 | $36,860 |
| 2017 | $6,889 | $84,900 | $49,280 | $35,620 |
| 2016 | $6,753 | $81,830 | $47,500 | $34,330 |
| 2015 | $6,650 | $77,060 | $44,730 | $32,330 |
| 2014 | $6,853 | $77,060 | $44,730 | $32,330 |
| 2013 | $6,723 | $77,250 | $44,840 | $32,410 |
Agents Affiliated with this Home
-
Giuseppe Mastrolonardo
G
Seller's Agent in 2019
Giuseppe Mastrolonardo
GMC Realty LTD
(630) 440-2664
10 Total Sales
-
Maria Boulahanis

Buyer's Agent in 2019
Maria Boulahanis
@ Properties
(630) 330-2465
47 Total Sales
-
John Monino

Seller's Agent in 2014
John Monino
RE/MAX
(630) 417-2300
83 Total Sales
-
Kelly Bitto

Buyer's Agent in 2014
Kelly Bitto
DPG Real Estate Agency
(630) 484-8785
106 Total Sales
Map
Source: Midwest Real Estate Data (MRED)
MLS Number: MRD10427559
APN: 08-13-407-020
- 2308 61st St
- 6040 Puffer Rd
- 2420 63rd St
- 6121 Woodward Ave
- 2142 63rd St
- 6207 Woodward Ave
- 2532 Lee St
- 2550 Huntleigh Ln
- Lot 22 Sherman Ave
- 2395 Durand Dr Unit 12B
- 6013 Perry Dr
- 1934 Hastings Ave
- 1911 Brighton St
- 1938 Loomes Ave
- 5743 Sherman Ave
- 5542 Durand Dr
- 6504 Kensington Place
- 6330 Hathaway Ln Unit 99
- 6413 Otto Place
- 2513 Cedar Hill Ln
- 6093 Puffer Rd
- 6089 Puffer Rd
- 6090 Belmont Rd South Lot
- 6090 Belmont Rd
- 6090 Belmont Rd
- 6040 Belmont Rd
- 6050 Puffer Rd
- 6030 Puffer Rd
- 6085 Puffer Rd
- 2304 61st St
- 6020 Puffer Rd
- 2315 61st St
- 6030 Belmont Rd
- 6003 Puffer Rd
- 6020 Belmont Rd
- 6100 Puffer Rd
- 6103 Puffer Rd
- 6091 Chase Ave
- 6010 Puffer Rd
- 6095 Chase Ave
