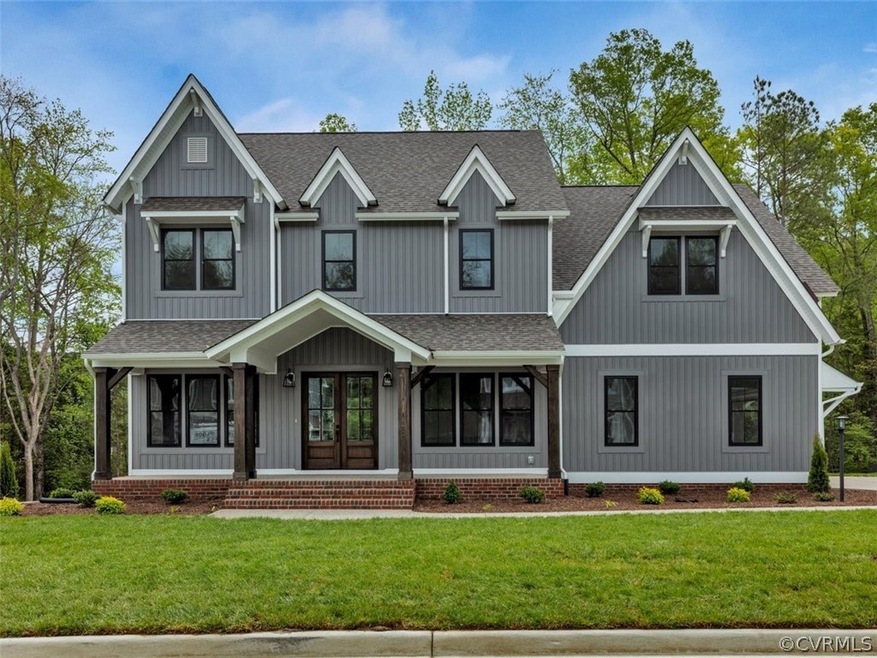6093 Rivermere Ln Glen Allen, VA 23059
Estimated payment $6,805/month
Highlights
- Under Construction
- Outdoor Pool
- Deck
- Glen Allen High School Rated A
- Custom Home
- Wood Flooring
About This Home
This home is located at 6093 Rivermere Ln, Glen Allen, VA 23059 and is currently priced at $1,255,243, approximately $298 per square foot. This property was built in 2024. 6093 Rivermere Ln is a home located in Henrico County with nearby schools including Greenwood Elementary School, Hungary Creek Middle School, and Glen Allen High School.
Listing Agent
Long & Foster REALTORS Brokerage Phone: (804) 402-4974 License #0225219666 Listed on: 03/14/2024

Co-Listing Agent
Long & Foster REALTORS Brokerage Phone: (804) 402-4974 License #0225213901
Home Details
Home Type
- Single Family
Year Built
- Built in 2024 | Under Construction
Lot Details
- 0.34 Acre Lot
HOA Fees
- $213 Monthly HOA Fees
Parking
- 2 Car Attached Garage
- Garage Door Opener
Home Design
- Custom Home
- Fire Rated Drywall
- Frame Construction
- Shingle Roof
- Vinyl Siding
Interior Spaces
- 4,200 Sq Ft Home
- 2-Story Property
- Gas Fireplace
- Crawl Space
Flooring
- Wood
- Partially Carpeted
- Ceramic Tile
Bedrooms and Bathrooms
- 6 Bedrooms
- 4 Full Bathrooms
Outdoor Features
- Outdoor Pool
- Deck
- Front Porch
Schools
- Greenwood Elementary School
- Holman Middle School
- Glen Allen High School
Utilities
- Zoned Heating and Cooling
- Heating System Uses Oil
- Tankless Water Heater
Listing and Financial Details
- Tax Lot 3
- Assessor Parcel Number 780-774-8279
Community Details
Overview
- River Mill Subdivision
- The community has rules related to allowing corporate owners
Recreation
- Community Pool
Map
Home Values in the Area
Average Home Value in this Area
Tax History
| Year | Tax Paid | Tax Assessment Tax Assessment Total Assessment is a certain percentage of the fair market value that is determined by local assessors to be the total taxable value of land and additions on the property. | Land | Improvement |
|---|---|---|---|---|
| 2025 | $1,130 | $132,800 | $132,800 | $0 |
| 2024 | $1,130 | $132,800 | $132,800 | $0 |
| 2023 | $1,129 | $132,800 | $132,800 | $0 |
| 2022 | $1,076 | $129,600 | $129,600 | $0 |
Property History
| Date | Event | Price | List to Sale | Price per Sq Ft |
|---|---|---|---|---|
| 03/15/2024 03/15/24 | Pending | -- | -- | -- |
| 03/14/2024 03/14/24 | For Sale | $1,255,243 | -- | $299 / Sq Ft |
Purchase History
| Date | Type | Sale Price | Title Company |
|---|---|---|---|
| Bargain Sale Deed | $833,250 | Fidelity National Title |
Mortgage History
| Date | Status | Loan Amount | Loan Type |
|---|---|---|---|
| Open | $3,000,000 | New Conventional |
Source: Central Virginia Regional MLS
MLS Number: 2406316
APN: 780-774-8279
- 10835 Harvest Mill Place
- 10714 Beach Rock Point
- 10710 Beach Rock Point
- 10689 Fern Basket Rd
- Winchester Carriage Home Plan at Chickahominy Falls - Aster Meadows
- Washington II Carriage Home, Chickahominy Falls Plan at Chickahominy Falls - Aster Meadows
- Charles Carriage Home, Chickahominy Falls Plan at Chickahominy Falls - Aster Meadows
- Lexington - Carriage Home, Chickahominy Falls Plan at Chickahominy Falls - Aster Meadows
- 10314 Farm Glen Way
- 5025 Rivermere Ln
- The Kent - Cottage Home, Westwood Gardens Plan at Chickahominy Falls - Westwood Gardens
- Floyd - Cottage Home, Westwood Gardens Plan at Chickahominy Falls - Westwood Gardens
- Giles - Cottage Home, Westwood Gardens Plan at Chickahominy Falls - Westwood Gardens
- 10362 Silver Willow Place
- 10851 Farmstead Mill Ln
- 10530 Stony Bluff Dr Unit 106
- 10530 Stony Bluff Dr Unit 104
- 10530 Stony Bluff Dr Unit 205
- 10530 Stony Bluff Dr Unit 204
- 10526 Stony Bluff Dr Unit 308
