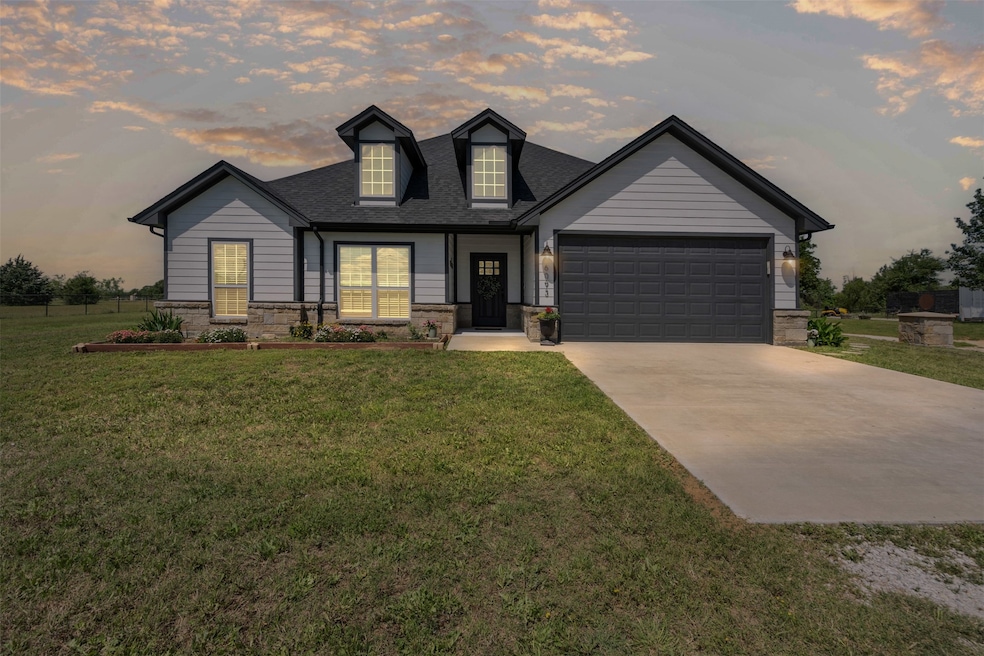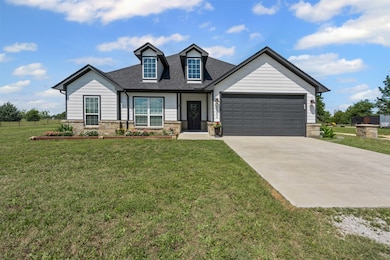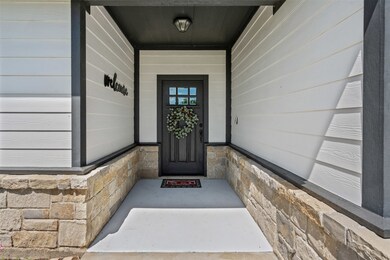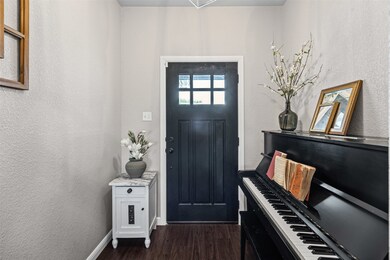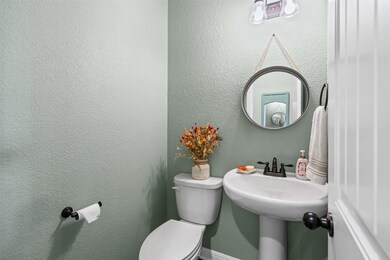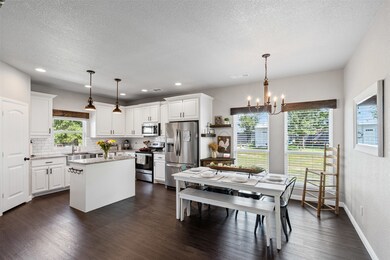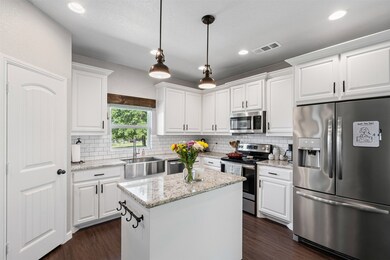
6093 S Fm 730 Decatur, TX 76234
Estimated payment $3,384/month
Highlights
- Open Floorplan
- Granite Countertops
- Covered patio or porch
- Paradise Intermediate School Rated A-
- Private Yard
- Circular Driveway
About This Home
Enjoy the best of country living with this beautifully maintained 3-bedroom, 2.1-bath home nestled on 2.02 acres in the A-rated Paradise ISD. With no HOA, no animal restrictions, and a private water well, this property offers the freedom and space you’ve been looking for.
100% Financing Options Available – USDA & VA Eligible!
FHA Approved with Down Payment Assistance!
Inside, you’ll find an open-concept floor plan featuring a cozy living room with a wood-burning fireplace, a kitchen with granite countertops, and an inviting dining area—perfect for everyday living and entertaining. A spacious laundry room—located off the mudroom entrance from the garage—provides room for an extra refrigerator or freezer. A versatile flex room can serve as a home office, gym, or playroom!
Outside, the front yard and part of the backyard are irrigated, and the rear portion is fully fenced for animals, making it ideal for homesteading or hobby farming. A 13x24 concrete slab is already in place—perfect for building a workshop, shed, or additional storage. New roof installed in 2022 offers peace of mind for years to come.
Don’t miss your chance to own this incredible property with flexible financing options and generous seller incentives!
Listing Agent
Keller Williams Brazos West Brokerage Phone: 575-200-7392 License #0759674 Listed on: 05/06/2025

Home Details
Home Type
- Single Family
Est. Annual Taxes
- $6,782
Year Built
- Built in 2018
Lot Details
- 2.03 Acre Lot
- Cross Fenced
- Landscaped
- Brush Vegetation
- Interior Lot
- Cleared Lot
- Few Trees
- Private Yard
- Back Yard
Parking
- 2 Car Attached Garage
- Front Facing Garage
- Garage Door Opener
- Circular Driveway
- Drive Through
- Additional Parking
Home Design
- Slab Foundation
- Composition Roof
Interior Spaces
- 1,904 Sq Ft Home
- 1-Story Property
- Open Floorplan
- Ceiling Fan
- Wood Burning Fireplace
- Window Treatments
Kitchen
- Eat-In Kitchen
- Electric Range
- <<microwave>>
- Dishwasher
- Kitchen Island
- Granite Countertops
- Disposal
Flooring
- Ceramic Tile
- Luxury Vinyl Plank Tile
Bedrooms and Bathrooms
- 3 Bedrooms
- Walk-In Closet
Outdoor Features
- Covered patio or porch
- Rain Gutters
Schools
- Paradise Elementary School
- Paradise High School
Utilities
- Central Heating and Cooling System
- Water Softener
- Private Sewer
Community Details
- Bryan Goodger Sub Tr 11 Subdivision
Listing and Financial Details
- Assessor Parcel Number 793895
- Tax Block 43
Map
Home Values in the Area
Average Home Value in this Area
Tax History
| Year | Tax Paid | Tax Assessment Tax Assessment Total Assessment is a certain percentage of the fair market value that is determined by local assessors to be the total taxable value of land and additions on the property. | Land | Improvement |
|---|---|---|---|---|
| 2024 | $7,265 | $482,939 | $121,004 | $361,935 |
| 2023 | $6,722 | $482,095 | $121,004 | $361,091 |
| 2022 | $6,682 | $428,121 | $101,796 | $326,325 |
| 2021 | $5,397 | $328,830 | $89,980 | $238,850 |
| 2020 | $4,910 | $293,420 | $64,990 | $228,430 |
| 2019 | $4,705 | $268,360 | $45,000 | $223,360 |
| 2018 | $674 | $37,990 | $37,990 | $0 |
Property History
| Date | Event | Price | Change | Sq Ft Price |
|---|---|---|---|---|
| 07/02/2025 07/02/25 | Price Changed | $509,000 | -3.0% | $267 / Sq Ft |
| 05/09/2025 05/09/25 | For Sale | $525,000 | -- | $276 / Sq Ft |
Purchase History
| Date | Type | Sale Price | Title Company |
|---|---|---|---|
| Deed | -- | None Listed On Document |
Mortgage History
| Date | Status | Loan Amount | Loan Type |
|---|---|---|---|
| Open | $418,000 | New Conventional | |
| Previous Owner | $209,850 | New Conventional |
Similar Homes in Decatur, TX
Source: North Texas Real Estate Information Systems (NTREIS)
MLS Number: 20926853
APN: A1182031301
- 2090 Cr-4371
- 00000 County Rd 4371
- 5549 S Fm 730
- 265 County Road 4374
- 2150 County Road 4371
- 2160 County Road 4371
- 0 County Road 4371
- 2130 County Road 4371
- 459 County Road 4287
- 990 County Road 4371
- 00 Lot 11 County Road 4287
- 969 County Road 4371
- 157 Proctor Ln
- 10 acres Highland Dr
- 941 County Road 4270
- 1231 County Road 4280
- TBD County Road 4358
- 149 Highgate Ct
- 132 Parkview Ln
- 240 Flatwood Rd
- 135 Ridge Rd
- 5321 S Fm 51
- 501 Hobbs Ave
- 200 S Atwood St
- 108 E State Hwy 114
- 177 Driftoak Dr
- 227 Buchanan Rd
- 3166 S Fm 730
- 613 W Aurora Vista Trail
- 109 James Ct Unit 300
- 114 Lynn Ct Unit 100
- 140 Private Road 4218 Unit 200
- 377 Private Road 3249 Unit Arena
- 950 W Thompson St
- 1500 Deer Park Rd
- 1726 Fm 2048
- 1402 Isabella Ct
- 306 W Hale Ave
- 132 Valley Ct
- 720 Cemetery Rd
