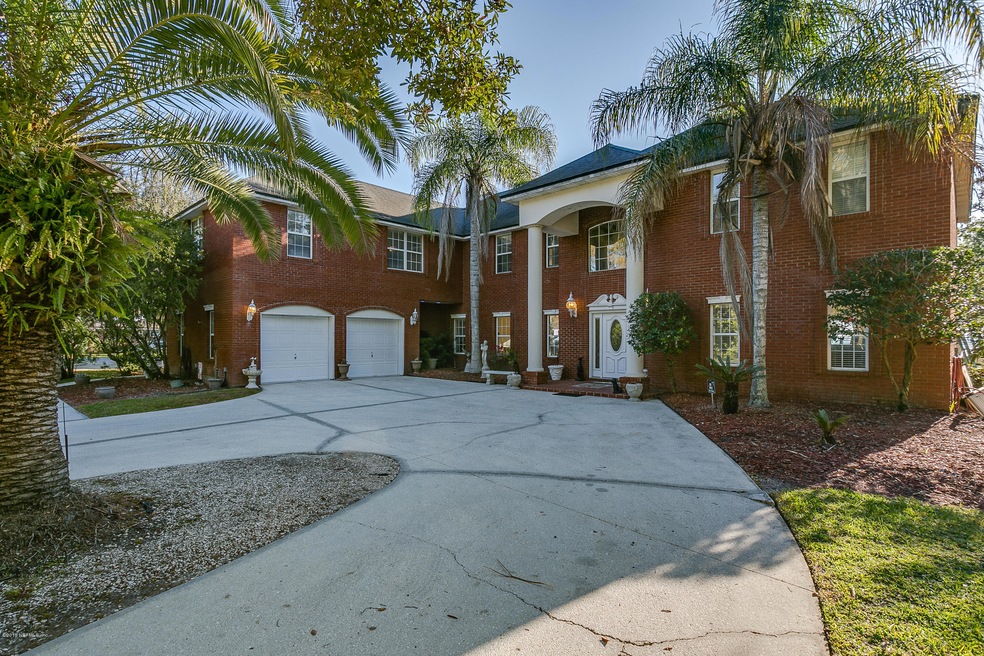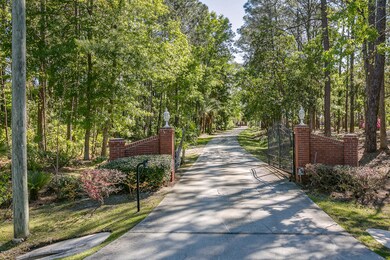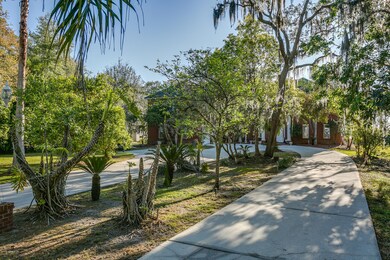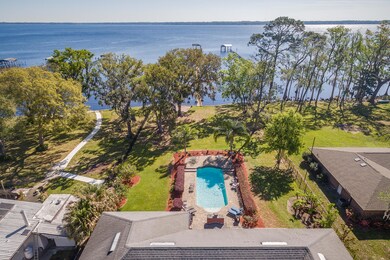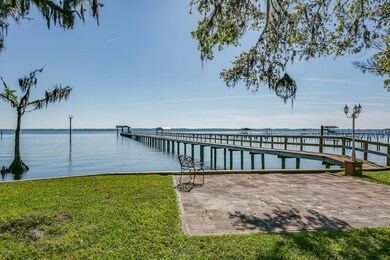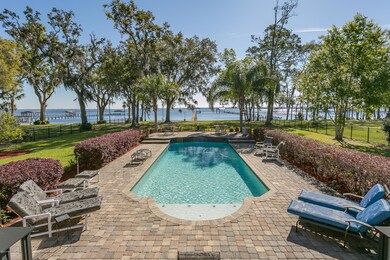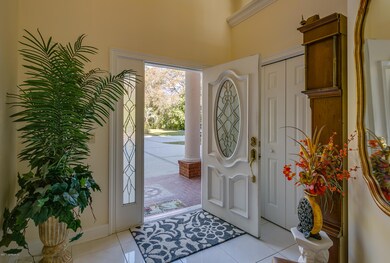
6093 W Shores Rd Fleming Island, FL 32003
Highlights
- 104 Feet of Waterfront
- Docks
- Intercom to Front Desk
- Robert M. Paterson Elementary School Rated A
- Boat Lift
- Spa
About This Home
As of September 2019Amazing St Johns Riverfront estate in the heart of Fleming Island with wide, sweeping views of the St. John's River. Wake up to gorgeous sunrises from this 5,700+sq ft home. 5 bedrooms, ea with full bath; separate office; game room & more. Open Foyer & Great room w/19' ceilings, adjoining Kitchen, Florida room, & expansive windows. Kitchen equipped with solid surface countertops, 6 burner gas Viking cooktop, glass tile backsplash, & ss appliances. Separate wing of house w/second indoor kitchen, master-sized bedroom, sitting area & bonus/game room. Relax, play & dine around sparkling pool & spectacular waterfront. Beautiful outdoor kitchen w/granite countertops & built-in smoker. Dock & boathouse w/lift. Owner licensed agent. Dining light does not convey. Bring Offers! Owner is licensed real estate agent.
Property was high and dry during Irma.
Last Agent to Sell the Property
EXIT MAGNOLIA POINT REALTY License #34132499 Listed on: 03/31/2019
Home Details
Home Type
- Single Family
Est. Annual Taxes
- $9,780
Year Built
- Built in 1997
Lot Details
- 104 Feet of Waterfront
- Home fronts navigable water
- River Front
- Cul-De-Sac
- Front and Back Yard Sprinklers
Parking
- 2 Car Attached Garage
- Garage Door Opener
- Circular Driveway
- RV Access or Parking
Home Design
- Traditional Architecture
- Brick or Stone Veneer
- Wood Frame Construction
- Shingle Roof
Interior Spaces
- 5,759 Sq Ft Home
- 2-Story Property
- Wet Bar
- Central Vacuum
- Built-In Features
- Gas Fireplace
- Entrance Foyer
- Washer and Electric Dryer Hookup
Kitchen
- Breakfast Area or Nook
- Eat-In Kitchen
- Breakfast Bar
- Gas Range
- Microwave
- Ice Maker
- Dishwasher
- Wine Cooler
- Disposal
Flooring
- Carpet
- Tile
Bedrooms and Bathrooms
- 5 Bedrooms
- Walk-In Closet
- In-Law or Guest Suite
- Bathtub With Separate Shower Stall
Home Security
- Security System Leased
- Fire and Smoke Detector
Outdoor Features
- Spa
- Boat Lift
- Docks
- Patio
Utilities
- Central Heating and Cooling System
- Private Water Source
- Gas Water Heater
- Private Sewer
Listing and Financial Details
- Assessor Parcel Number 37052601459400000
Community Details
Overview
- No Home Owners Association
- West Shores Subdivision
Amenities
- Intercom to Front Desk
Ownership History
Purchase Details
Home Financials for this Owner
Home Financials are based on the most recent Mortgage that was taken out on this home.Purchase Details
Purchase Details
Home Financials for this Owner
Home Financials are based on the most recent Mortgage that was taken out on this home.Purchase Details
Purchase Details
Similar Homes in Fleming Island, FL
Home Values in the Area
Average Home Value in this Area
Purchase History
| Date | Type | Sale Price | Title Company |
|---|---|---|---|
| Warranty Deed | $1,090,000 | None Available | |
| Gift Deed | -- | Attorney | |
| Special Warranty Deed | $950,000 | Attorney | |
| Trustee Deed | -- | None Available | |
| Trustee Deed | -- | None Available |
Mortgage History
| Date | Status | Loan Amount | Loan Type |
|---|---|---|---|
| Open | $872,000 | New Conventional | |
| Previous Owner | $525,000 | Purchase Money Mortgage | |
| Previous Owner | $942,500 | Fannie Mae Freddie Mac | |
| Previous Owner | $460,000 | Unknown |
Property History
| Date | Event | Price | Change | Sq Ft Price |
|---|---|---|---|---|
| 07/14/2025 07/14/25 | Pending | -- | -- | -- |
| 07/05/2025 07/05/25 | Price Changed | $2,000,000 | -5.9% | $347 / Sq Ft |
| 05/27/2025 05/27/25 | Price Changed | $2,125,000 | -2.3% | $369 / Sq Ft |
| 04/28/2025 04/28/25 | For Sale | $2,175,000 | +99.5% | $378 / Sq Ft |
| 12/17/2023 12/17/23 | Off Market | $1,090,000 | -- | -- |
| 09/20/2019 09/20/19 | Sold | $1,090,000 | -12.8% | $189 / Sq Ft |
| 09/09/2019 09/09/19 | Pending | -- | -- | -- |
| 03/31/2019 03/31/19 | For Sale | $1,250,000 | -- | $217 / Sq Ft |
Tax History Compared to Growth
Tax History
| Year | Tax Paid | Tax Assessment Tax Assessment Total Assessment is a certain percentage of the fair market value that is determined by local assessors to be the total taxable value of land and additions on the property. | Land | Improvement |
|---|---|---|---|---|
| 2024 | $9,780 | $682,095 | -- | -- |
| 2023 | $9,780 | $662,229 | $0 | $0 |
| 2022 | $9,394 | $642,941 | $0 | $0 |
| 2021 | $9,348 | $624,215 | $0 | $0 |
| 2020 | $9,006 | $615,597 | $0 | $0 |
| 2019 | $11,681 | $782,877 | $0 | $0 |
| 2018 | $10,808 | $768,280 | $0 | $0 |
| 2017 | $9,992 | $699,471 | $0 | $0 |
| 2016 | $10,003 | $685,084 | $0 | $0 |
| 2015 | $10,204 | $680,322 | $0 | $0 |
| 2014 | $9,959 | $674,923 | $0 | $0 |
Agents Affiliated with this Home
-
Shelby Holmes

Seller's Agent in 2025
Shelby Holmes
WATSON REALTY CORP
(904) 338-1707
5 in this area
130 Total Sales
-
Cynthia Kirby

Buyer's Agent in 2025
Cynthia Kirby
COLDWELL BANKER VANGUARD REALTY
(904) 704-2157
20 in this area
79 Total Sales
-
Cheryl Michaels
C
Seller's Agent in 2019
Cheryl Michaels
EXIT MAGNOLIA POINT REALTY
(770) 527-0371
25 Total Sales
-
Roslyn Arnold

Seller Co-Listing Agent in 2019
Roslyn Arnold
EXIT MAGNOLIA POINT REALTY
(904) 945-2789
13 in this area
136 Total Sales
Map
Source: realMLS (Northeast Florida Multiple Listing Service)
MLS Number: 987289
APN: 37-05-26-014594-000-00
- 393 River Reach Rd
- 6433 River Point Dr
- 6085 Bermuda Dr
- 6056 Antigua Ct
- 569 Water Oak Ln
- 426 Harvest Bend Dr
- 5911 Orchard Pond Dr
- 5914 Orchard Pond Dr
- 530 Hickory Dr
- 2000 Copper Creek Dr Unit B
- 620 Hickory Dr
- 1820 Copper Stone Dr Unit D
- 2120 Stone Creek Dr Unit F
- 5640 Starlight Ln
- 1856 Weston Cir
- 6376 Island Forest Dr Unit A
- 1853 Weston Cir
- 560 Majestic Wood Dr
- 2171 Eagle Talon Cir
- 602 Hibernia Oaks Dr
