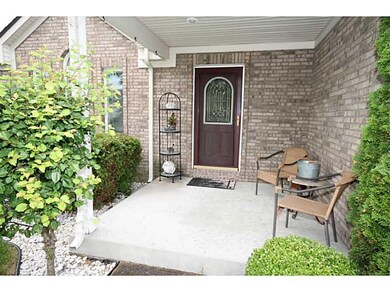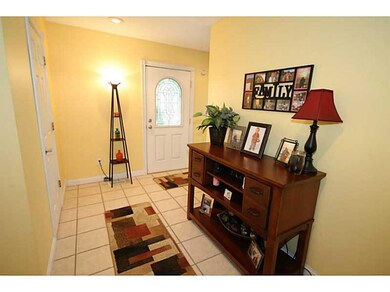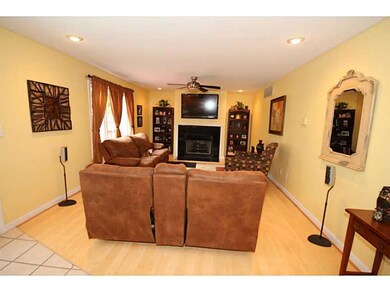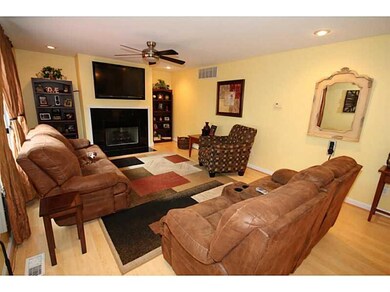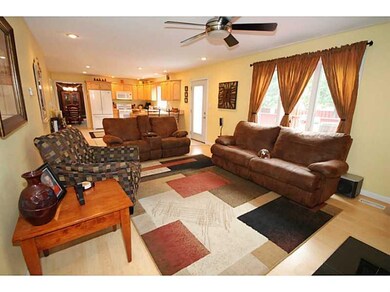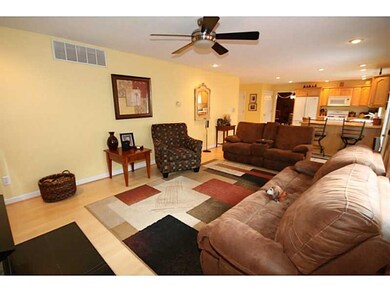
6094 Prairie Stream Way Columbus, IN 47203
Highlights
- Thermal Windows
- Woodwork
- Garage
- Tray Ceiling
- Forced Air Heating and Cooling System
- Privacy Fence
About This Home
As of September 2016SPACIOUS 5-BEDROOM, 2.5-BATH HOME 3.5-CAR GARAGE. ROOF-2011. OPEN FLOOR PLAN. LARGE KITCHEN W/BREAKFAST BAR & 2-PANTRIES. GREAT ROOM WITH FIREPLACE & BUILT-IN'S. MAIN LEVEL LAUNDRY ROOM W/MUD SINK. FORMAL DINING ROOM. MASTER SUITE HAS W/I CLOSET, WHIRLPOOL TUB, SEPERATE SHOWER & 2-SINKS. 5TH BEDROOM IS ON MAIN LEVEL. LARGE DECK OFF GREAT ROOM OVERLOOKING A WELL LANDSCAPED & PRIVACY FENCED BACK YARD. CERAMIC TILE IN ENTRY, KITCHEN, DINING ROOM & LAUNDRY.
Last Agent to Sell the Property
Scott Taskey
Listed on: 07/30/2013
Last Buyer's Agent
Kassie Reynolds
Realty One Group Dream

Home Details
Home Type
- Single Family
Est. Annual Taxes
- $2,076
Year Built
- Built in 2000
Lot Details
- Privacy Fence
- Back Yard Fenced
Home Design
- Brick Exterior Construction
- Vinyl Siding
Interior Spaces
- 2-Story Property
- Woodwork
- Tray Ceiling
- Gas Log Fireplace
- Thermal Windows
- Great Room with Fireplace
- Crawl Space
- Fire and Smoke Detector
Kitchen
- Gas Oven
- Built-In Microwave
- Free-Standing Freezer
- Dishwasher
- Disposal
Bedrooms and Bathrooms
- 5 Bedrooms
Parking
- Garage
- Driveway
Utilities
- Forced Air Heating and Cooling System
- Heating System Uses Gas
- Gas Water Heater
Community Details
- Prairie Stream Estates Subdivision
Listing and Financial Details
- Assessor Parcel Number 039615220000327002
Ownership History
Purchase Details
Home Financials for this Owner
Home Financials are based on the most recent Mortgage that was taken out on this home.Purchase Details
Home Financials for this Owner
Home Financials are based on the most recent Mortgage that was taken out on this home.Purchase Details
Purchase Details
Purchase Details
Purchase Details
Similar Homes in Columbus, IN
Home Values in the Area
Average Home Value in this Area
Purchase History
| Date | Type | Sale Price | Title Company |
|---|---|---|---|
| Warranty Deed | -- | Hamilton National Title | |
| Deed | $207,000 | Stewart Title Co | |
| Deed | $207,000 | Stewart Title Co | |
| Deed | $188,000 | Lawyers | |
| Deed | $188,000 | -- | |
| Warranty Deed | -- | None Available | |
| Warranty Deed | -- | -- | |
| Warranty Deed | $17,000 | -- |
Property History
| Date | Event | Price | Change | Sq Ft Price |
|---|---|---|---|---|
| 09/30/2016 09/30/16 | Sold | $220,000 | -2.2% | $97 / Sq Ft |
| 08/09/2016 08/09/16 | Pending | -- | -- | -- |
| 06/20/2016 06/20/16 | For Sale | $225,000 | +8.7% | $100 / Sq Ft |
| 11/26/2013 11/26/13 | Sold | $207,000 | -3.7% | $92 / Sq Ft |
| 10/28/2013 10/28/13 | Pending | -- | -- | -- |
| 09/09/2013 09/09/13 | Price Changed | $214,900 | -2.3% | $95 / Sq Ft |
| 07/30/2013 07/30/13 | For Sale | $219,900 | -- | $97 / Sq Ft |
Tax History Compared to Growth
Tax History
| Year | Tax Paid | Tax Assessment Tax Assessment Total Assessment is a certain percentage of the fair market value that is determined by local assessors to be the total taxable value of land and additions on the property. | Land | Improvement |
|---|---|---|---|---|
| 2024 | $3,427 | $302,600 | $49,100 | $253,500 |
| 2023 | $3,315 | $291,500 | $49,100 | $242,400 |
| 2022 | $3,083 | $270,500 | $49,100 | $221,400 |
| 2021 | $2,663 | $232,500 | $34,300 | $198,200 |
| 2020 | $2,410 | $211,500 | $34,300 | $177,200 |
| 2019 | $2,234 | $208,700 | $34,300 | $174,400 |
| 2018 | $2,475 | $200,500 | $34,300 | $166,200 |
| 2017 | $2,193 | $200,900 | $33,300 | $167,600 |
| 2016 | $2,153 | $197,100 | $32,000 | $165,100 |
| 2014 | $2,249 | $196,100 | $32,700 | $163,400 |
Agents Affiliated with this Home
-
K
Seller's Agent in 2016
Kassie Reynolds
Realty One Group Dream
-
J
Buyer's Agent in 2016
Judith King
CENTURY 21 Breeden REALTORS®
-
S
Seller's Agent in 2013
Scott Taskey
Map
Source: MIBOR Broker Listing Cooperative®
MLS Number: MBR21247445
APN: 03-96-15-220-000.327-002
- 6110 Prairie Stream Way
- 2872 Prairie Stream Way
- 6122 Prairie Stream Way
- 2736 Victory Dr
- 3572 N Talley Rd
- 2815 Yellowwood Ct
- 5130 Navajo Ct
- 2630 Wedgewood Dr
- 3210 Flintwood Dr
- 6004 Laramie Trail
- 2630 Flintwood Dr
- 5986 Regency Dr
- 4730 Woodcrest Dr
- 4611 29th St
- 3043 Fairlawn Dr
- 3023 Fairlawn Dr
- 1843 Chandler Ln
- 2811 Poplar Dr
- 1743 Chandler Ln
- 2611 Taylor Rd

