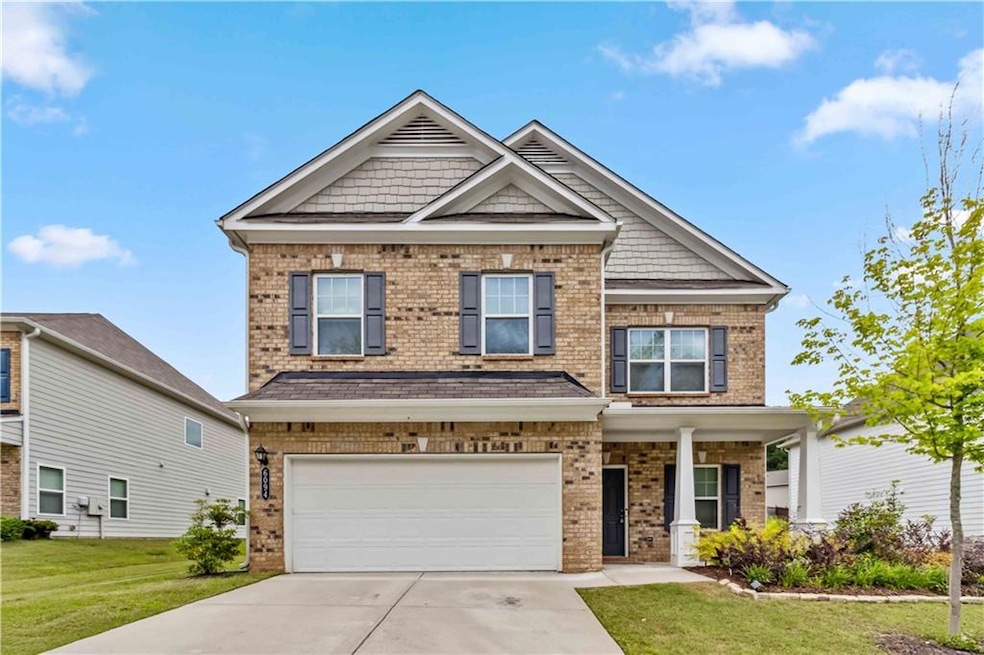This beautifully maintained 4-bedroom, 2.5-bathroom home is ready for your things! Located in a welcoming, established neighborhood, this home offers the perfect blend of space, comfort, and modern convenience.
Step inside to discover a bright open floor plan with generous living areas and a stylish kitchen featuring a large island, sleek finishes, and plenty of room to gather and entertain. Whether you're hosting friends or enjoying a quiet night in, the layout is designed for effortless living.
Upstairs, unwind in a spacious primary suite complete with a spa-like bathroom and walk-in closet. Three additional bedrooms provide flexibility for family, guests, or your ideal home office setup.
Outside, enjoy a large, private backyard—perfect for weekend barbecues, kids at play, or simply relaxing in your own retreat. Just minutes from top-rated schools, shopping, parks, and major Atlanta highways, this location delivers suburban charm with unbeatable city access.
Whether you're a first-time buyer or upgrading your space, this is your chance to get into a fantastic home at a great value. Act fast—homes like this don't stay on the market long.

