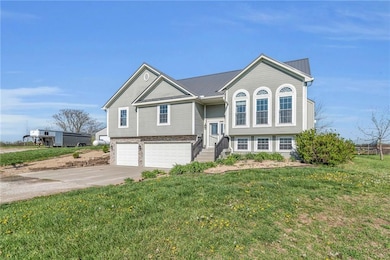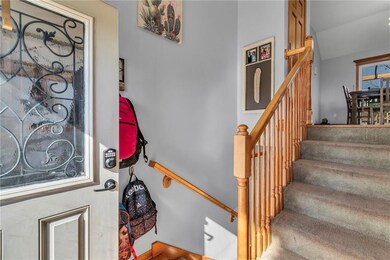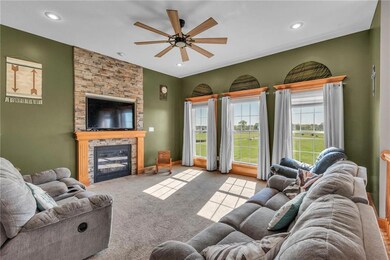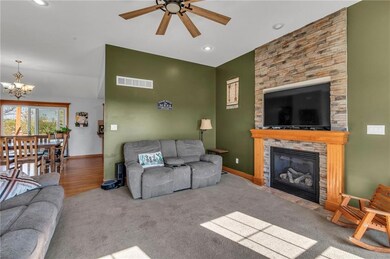
Estimated payment $2,682/month
Highlights
- Horse Facilities
- Recreation Room
- Wood Flooring
- Deck
- Traditional Architecture
- No HOA
About This Home
*BACK ON MARKET, NO FAULT OF SELLERS*
Tucked away at the end of a quiet dead-end road, this charming 3-bedroom, large split-entry home offers the perfect balance of privacy and community. With an open-concept layout, the living space is bright, airy, and ideal for family life or entertaining guests.
Step outside and discover your own self-sustaining mini-homestead. The expansive yard features a thriving orchard with two mature apple trees—one red, one yellow—alongside a peach tree and a pear tree, all heavy with fruit and ready for harvest. A well-established strawberry patch produces sweet berries all season long.
For those dreaming of hobby farming or 4-H projects, the fully equipped barn is ready for animals of all kinds—from chickens to goats to horses—providing both practical functionality and rural charm.
Whether you're looking to raise a family, grow your own food, or enjoy peaceful country living with the benefits of a close-knit neighborhood, this property offers it all.
The barn is fully equipped for a variety of animals—from chickens to goats—making it ideal for hobby farming or 4-H projects.
Listing Agent
Keller Williams KC North Brokerage Phone: 816-217-8187 License #2014040770 Listed on: 04/22/2025

Home Details
Home Type
- Single Family
Est. Annual Taxes
- $2,348
Year Built
- Built in 2010
Lot Details
- 5.16 Acre Lot
- Cul-De-Sac
Parking
- 5 Car Garage
- Front Facing Garage
- Garage Door Opener
Home Design
- Traditional Architecture
- Split Level Home
- Frame Construction
- Metal Roof
- Lap Siding
Interior Spaces
- Ceiling Fan
- Gas Fireplace
- Thermal Windows
- Family Room Downstairs
- Living Room with Fireplace
- Dining Room
- Recreation Room
- Finished Basement
- Partial Basement
- Attic Fan
Kitchen
- Country Kitchen
- Free-Standing Electric Oven
- Dishwasher
- Stainless Steel Appliances
- Disposal
Flooring
- Wood
- Carpet
- Ceramic Tile
Bedrooms and Bathrooms
- 3 Bedrooms
- Walk-In Closet
- 3 Full Bathrooms
- Bathtub With Separate Shower Stall
Laundry
- Laundry Room
- Laundry on main level
Home Security
- Storm Doors
- Fire and Smoke Detector
Outdoor Features
- Private Water Board Authority
- Deck
Schools
- Lathrop Elementary School
- Lathrop High School
Utilities
- Forced Air Heating and Cooling System
- Septic Tank
- Lagoon System
Listing and Financial Details
- Assessor Parcel Number 16-04.0-20-000-000-002.005
- $0 special tax assessment
Community Details
Overview
- No Home Owners Association
Recreation
- Horse Facilities
Map
Home Values in the Area
Average Home Value in this Area
Tax History
| Year | Tax Paid | Tax Assessment Tax Assessment Total Assessment is a certain percentage of the fair market value that is determined by local assessors to be the total taxable value of land and additions on the property. | Land | Improvement |
|---|---|---|---|---|
| 2024 | $2,348 | $29,919 | $6,906 | $23,013 |
| 2023 | $2,348 | $29,919 | $6,906 | $23,013 |
| 2022 | $2,070 | $27,827 | $6,906 | $20,921 |
| 2021 | $2,018 | $27,827 | $6,906 | $20,921 |
| 2020 | $1,892 | $25,355 | $6,336 | $19,019 |
| 2019 | $1,879 | $25,355 | $6,336 | $19,019 |
| 2018 | $1,877 | $25,355 | $6,336 | $19,019 |
| 2017 | $1,920 | $25,355 | $6,336 | $19,019 |
| 2016 | $1,896 | $0 | $0 | $0 |
| 2013 | -- | $25,360 | $0 | $0 |
Property History
| Date | Event | Price | Change | Sq Ft Price |
|---|---|---|---|---|
| 05/01/2025 05/01/25 | For Sale | $450,000 | +63.6% | $225 / Sq Ft |
| 11/29/2017 11/29/17 | Sold | -- | -- | -- |
| 10/26/2017 10/26/17 | Pending | -- | -- | -- |
| 10/18/2017 10/18/17 | For Sale | $275,000 | -- | -- |
Purchase History
| Date | Type | Sale Price | Title Company |
|---|---|---|---|
| Deed | -- | -- |
Similar Homes in Holt, MO
Source: Heartland MLS
MLS Number: 2545205
APN: 16-04.0-20-000-000-002.005
- 5333 SE Canyon Dr
- 6759 SE Downing Rd
- 52 SE 208th St
- 7191 SE Downing Rd
- 5126 Sioux Dr
- 5126 SE Sioux Dr
- 0 SE Cannonball Rd Unit HMS2550195
- 7525 SE Wright Way Ln
- TBD SE Highway Pp
- 7129 SE Cannon Ball Rd
- 5964 SE Hilltop Rd
- 5260 SE Fox Run Rd
- 6801 SE Horseshoe Dr
- 4297 SE Valleyview Ln
- 8894 S East Pp Hwy
- 4252 SE Valleyview Ln
- 7621 SE Cannonball Rd
- 19319 Old Bb
- 7171 SE Timberlake Dr
- 3632 SE 228th St
- 1013 Miss Belle St
- 1305 Amber Ln
- 809 E 15th St
- 411 W 10th St
- 1801 Debrah Dr
- 306 E 17th St
- 410 Regency Park St
- 1811 Patricia Dr
- 2050 Riverstone Dr
- 1800 W Jesse James Rd
- 404 Saint Louis Ave
- 2307 Aspen St Unit 141
- 2316 Birch St Unit 131
- 19402 Diamond Ln
- 509 NE 192nd St
- 11623 N Windsor Ave
- 8930 NE 116th St
- 8907 NE 116th St
- 11210 N Ditman Ave
- 8625 NE 111th St






