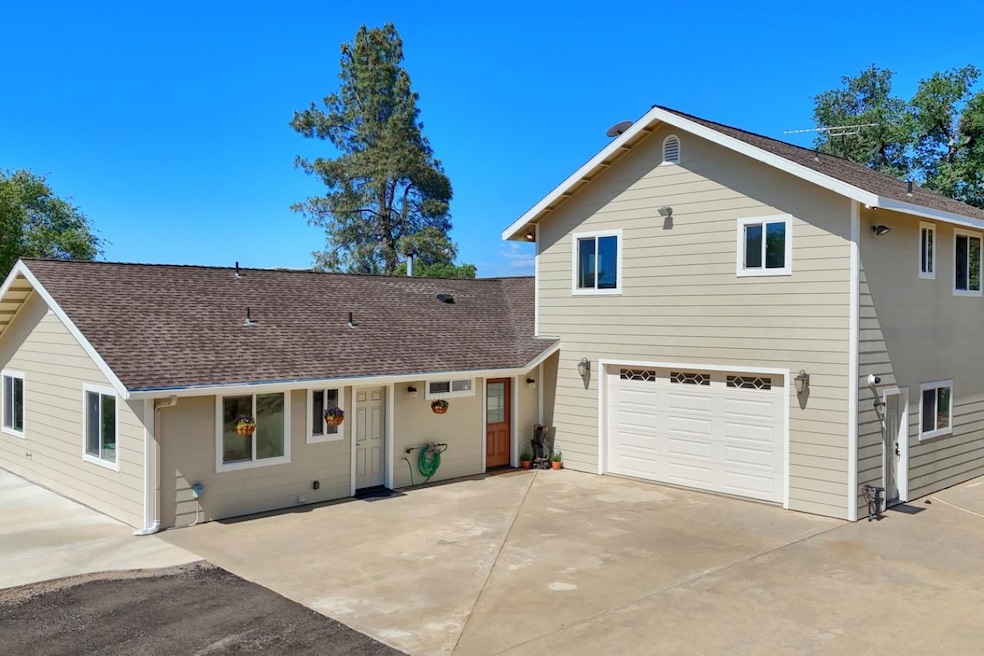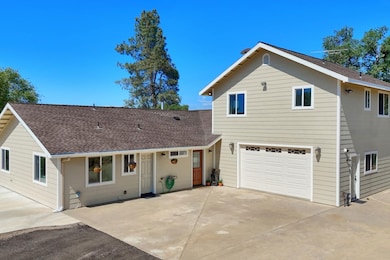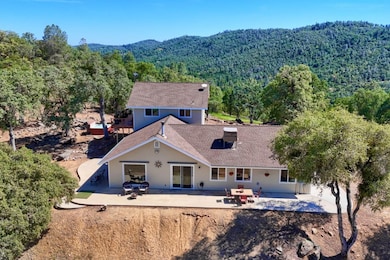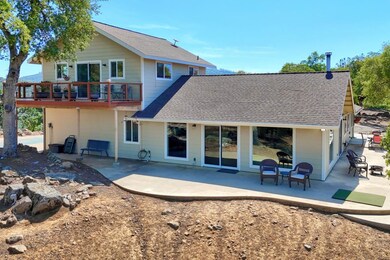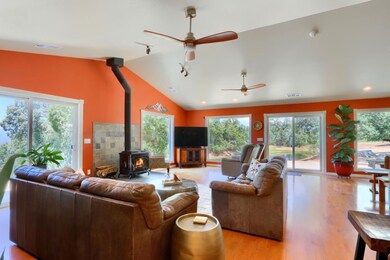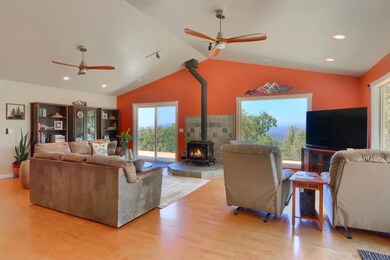6097 Sherlock Rd Midpines, CA 95345
Estimated payment $4,627/month
About This Lot
Views from every room!! Nestled on 30 acres of rolling hills with sweeping panoramic views, this one-of-a-kind property offers a rare blend of privacy, quality craftsmanship, and modern functionality. Built in 2005 by the original owners-who have lived in and meticulously maintained it ever since-the home was thoughtfully designed with purpose and precision, offering lasting comfort and timeless appeal. The main residence features three bedrooms, two full bathrooms, and a dedicated office-ideal for remote work or creative space. Kahrs engineered hardwood flooring adds refined warmth throughout, while 2x6 construction and Milgard windows provide superior insulation and energy efficiency. A wood-burning stove in the living room adds both character and cozy charm. The kitchen blends custom craftsmanship with thoughtful updates, including Dayhoff-built cabinetry, and new induction stove. Upstairs, the primary suite offers a peaceful retreat with expansive views of the surrounding landscape and direct access to a private deck-perfect for taking in the breathtaking scenery. A secondary site on the property is equipped with its own engineered septic system and power pole-ideal for a guest house, private studio, or future ADU. Additional features include a Tesla charger in the garage, a 30-amp RV hookup near the basketball court, and an exterior hand-painted in 2024 with both primer and finish, demonstrating care and attention to detail. The property also includes a detached storage outbuilding and a water storage tank for added utility. A nearly year-round pond adds natural beauty and character to the landscape, making this property both functional and unforgettable. For those seeking a luxury ranch lifestyle or a serene retreat with usable land and built-in potential, this is a rare opportunity to own something truly special.
Listing Agent
Courtney Twiss
eXp Realty Land & Ranch Listed on: 05/19/2025

Property Details
Property Type
- Land
Outdoor Features
- Pond
Map
Tax History
| Year | Tax Paid | Tax Assessment Tax Assessment Total Assessment is a certain percentage of the fair market value that is determined by local assessors to be the total taxable value of land and additions on the property. | Land | Improvement |
|---|---|---|---|---|
| 2025 | $4,525 | $453,750 | $159,942 | $293,808 |
| 2024 | $4,525 | $444,854 | $156,806 | $288,048 |
| 2023 | $4,525 | $436,132 | $153,732 | $282,400 |
| 2022 | $4,363 | $427,581 | $150,718 | $276,863 |
| 2021 | $4,393 | $419,198 | $147,763 | $271,435 |
| 2020 | $4,352 | $414,900 | $146,248 | $268,652 |
| 2019 | $4,218 | $406,766 | $143,381 | $263,385 |
| 2018 | $4,157 | $398,791 | $140,570 | $258,221 |
| 2017 | $4,059 | $390,972 | $137,814 | $253,158 |
| 2016 | $3,843 | $383,307 | $135,112 | $248,195 |
| 2015 | $3,786 | $377,550 | $133,083 | $244,467 |
| 2014 | $3,712 | $370,156 | $130,477 | $239,679 |
Property History
| Date | Event | Price | List to Sale | Price per Sq Ft |
|---|---|---|---|---|
| 05/19/2025 05/19/25 | For Sale | $825,000 | -- | -- |
Purchase History
| Date | Type | Sale Price | Title Company |
|---|---|---|---|
| Grant Deed | $155,000 | Inter County Title Company | |
| Grant Deed | -- | Inter County Title Company |
Mortgage History
| Date | Status | Loan Amount | Loan Type |
|---|---|---|---|
| Open | $297,000 | Purchase Money Mortgage |
- 5341 Paddy Hill Rd
- 5799 Corey Pines Rd
- 5665 E Whitlock Rd
- 0 W Whitlock Unit 225149736
- 5264 Davis Rd
- 5723 Colorado Rd
- 5314 Wilderness View Dr
- 5197 Colorado Rd
- 5640 Blue Oak Ridge Rd
- 0 Toyon Ct Unit MC25195540
- 0 Toyon Ct Unit 225114080
- 5670 Bear Trap Dr
- 5021 Colorado Rd
- 5060 5064 Mykleoaks
- 471 Ac - Hwy 49n
- 229 Comet Mine Rd
- 270 Undisclosed Rd
- 6576 State Highway 140
- 5015 MacReady Way
- 5277 Farfalla Cir
Ask me questions while you tour the home.
