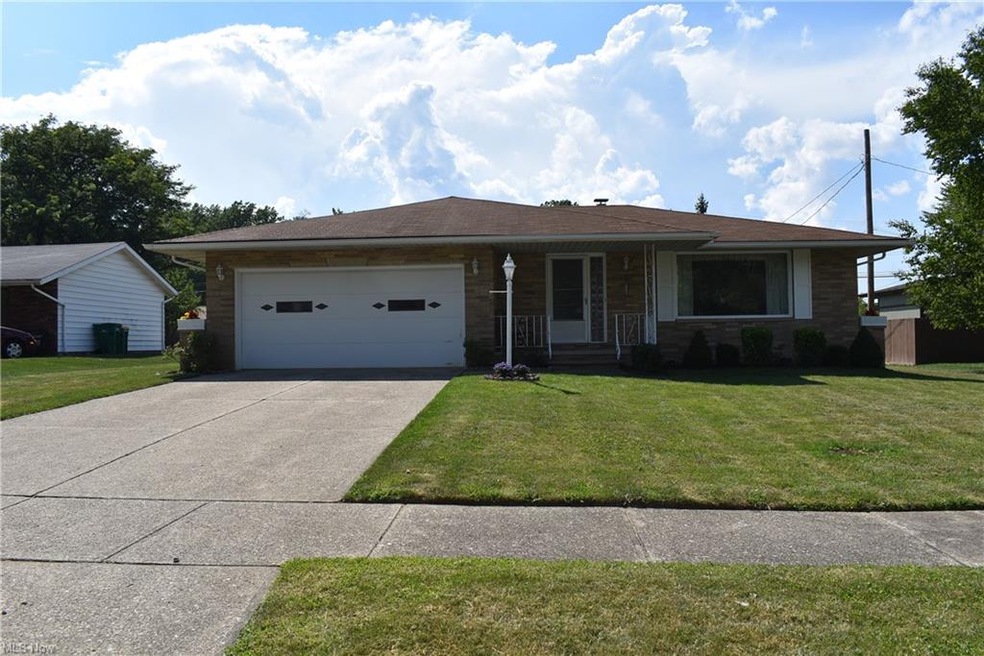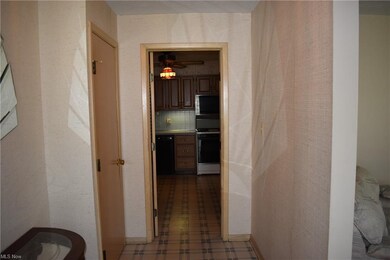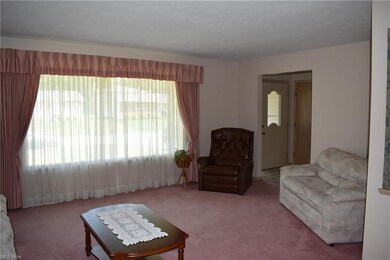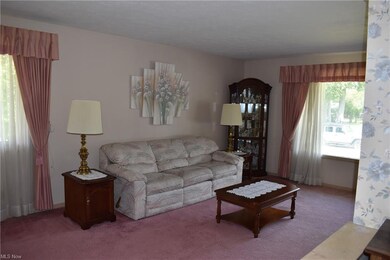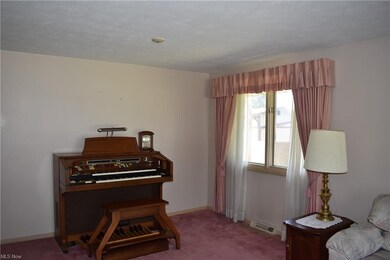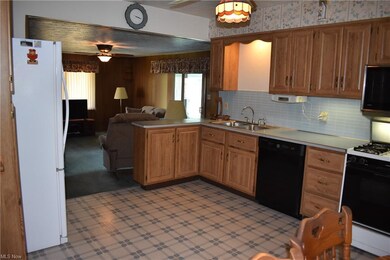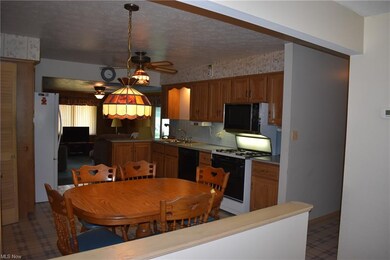
6098 Saint Francis Dr Seven Hills, OH 44131
Highlights
- Enclosed patio or porch
- Forced Air Heating and Cooling System
- 1-Story Property
- 2 Car Attached Garage
About This Home
As of September 2021Solid Seven Hills brick, 3 bedroom, 1.5 bath ranch with a great back yard! Spacious living/dining room offer lots of natural sunlight. Eat-in kitchen with plenty of cabinets and a view into the family room. Relax or entertain in the the family room and then head out to the 3-season enclosed patio. Three bedrooms, all with ceiling fans and hardwood floors (currently carpeted), plus another room that was added on, which could be a tandem 4th bedroom, office, playroom or fitness room. The basement with glass block windows is unfinished but offers many possibilities for finishing! Two-car, attached garage has been freshly painted, has a new garage door opener (Aug. 2020), pull down attic access and a side service door. Recent updates include chimney tuckpointing (with original brick), and hot water tank (2014). Don't wait on this one!
Last Agent to Sell the Property
RE/MAX Above & Beyond License #325355 Listed on: 08/17/2020

Home Details
Home Type
- Single Family
Est. Annual Taxes
- $3,933
Year Built
- Built in 1968
Lot Details
- 0.28 Acre Lot
- Lot Dimensions are 75x160
Home Design
- Brick Exterior Construction
- Asphalt Roof
- Metal Roof
Interior Spaces
- 1,880 Sq Ft Home
- 1-Story Property
- Unfinished Basement
- Basement Fills Entire Space Under The House
Kitchen
- <<builtInOvenToken>>
- Range<<rangeHoodToken>>
- Dishwasher
Bedrooms and Bathrooms
- 3 Main Level Bedrooms
Laundry
- Dryer
- Washer
Parking
- 2 Car Attached Garage
- Garage Drain
- Garage Door Opener
Outdoor Features
- Enclosed patio or porch
Utilities
- Forced Air Heating and Cooling System
- Heating System Uses Gas
Community Details
- Albert Rispo 05 C Community
Listing and Financial Details
- Assessor Parcel Number 551-13-109
Ownership History
Purchase Details
Home Financials for this Owner
Home Financials are based on the most recent Mortgage that was taken out on this home.Purchase Details
Purchase Details
Purchase Details
Similar Homes in the area
Home Values in the Area
Average Home Value in this Area
Purchase History
| Date | Type | Sale Price | Title Company |
|---|---|---|---|
| Fiduciary Deed | $247,000 | Guardian Title | |
| Interfamily Deed Transfer | -- | None Available | |
| Interfamily Deed Transfer | -- | -- | |
| Deed | -- | -- |
Mortgage History
| Date | Status | Loan Amount | Loan Type |
|---|---|---|---|
| Open | $122,000 | Purchase Money Mortgage | |
| Previous Owner | $41,000 | Credit Line Revolving | |
| Previous Owner | $50,000 | Credit Line Revolving | |
| Previous Owner | $20,100 | Credit Line Revolving | |
| Previous Owner | $40,000 | Credit Line Revolving |
Property History
| Date | Event | Price | Change | Sq Ft Price |
|---|---|---|---|---|
| 09/21/2021 09/21/21 | Sold | $247,000 | -4.2% | $72 / Sq Ft |
| 08/07/2021 08/07/21 | Pending | -- | -- | -- |
| 08/04/2021 08/04/21 | For Sale | $257,900 | +29.0% | $75 / Sq Ft |
| 10/26/2020 10/26/20 | Sold | $200,000 | +0.1% | $106 / Sq Ft |
| 09/12/2020 09/12/20 | Pending | -- | -- | -- |
| 09/09/2020 09/09/20 | Price Changed | $199,900 | -4.8% | $106 / Sq Ft |
| 08/17/2020 08/17/20 | For Sale | $210,000 | -- | $112 / Sq Ft |
Tax History Compared to Growth
Tax History
| Year | Tax Paid | Tax Assessment Tax Assessment Total Assessment is a certain percentage of the fair market value that is determined by local assessors to be the total taxable value of land and additions on the property. | Land | Improvement |
|---|---|---|---|---|
| 2024 | $5,075 | $84,875 | $17,045 | $67,830 |
| 2023 | $5,006 | $71,650 | $15,470 | $56,180 |
| 2022 | $4,978 | $71,650 | $15,470 | $56,180 |
| 2021 | $4,516 | $71,650 | $15,470 | $56,180 |
| 2020 | $4,010 | $58,240 | $12,570 | $45,680 |
| 2019 | $3,799 | $166,400 | $35,900 | $130,500 |
| 2018 | $3,806 | $58,240 | $12,570 | $45,680 |
| 2017 | $3,868 | $55,440 | $11,130 | $44,310 |
| 2016 | $3,839 | $55,440 | $11,130 | $44,310 |
| 2015 | $3,553 | $55,440 | $11,130 | $44,310 |
| 2014 | $3,553 | $53,840 | $10,820 | $43,020 |
Agents Affiliated with this Home
-
Sue Bortnick

Seller's Agent in 2021
Sue Bortnick
RE/MAX
(216) 272-2206
2 in this area
35 Total Sales
-
Tabatha Whewell

Buyer's Agent in 2021
Tabatha Whewell
Epique Realty
(216) 978-7933
3 in this area
87 Total Sales
-
Barb Szabo

Seller's Agent in 2020
Barb Szabo
RE/MAX
(440) 263-7496
4 in this area
48 Total Sales
Map
Source: MLS Now
MLS Number: 4215439
APN: 551-13-109
- 6122 Saint Joseph Dr
- 651 E Meadowlawn Blvd
- 920 Parkleigh Dr
- 907 Hillsdale Rd
- 1312 Parkleigh Dr
- 300 Calvin Dr Unit 300 & 304
- 6210 Carlyle Dr
- 908 Dawnwood Dr
- 1208 Dawnwood Dr
- 1794 Mason Dr
- 101 Stonegate Cir
- 1909 Staunton Dr
- 630 Long Ridge Dr
- 6372 Tanglewood Ln
- 1303 E Dartmoor Ave
- 6114 Crossview Rd
- 5632 Pinnacle Park Dr
- 5651 Broadview Rd Unit A1
- 5589 Rainier Ct Unit 164
- 2611 Dorset Dr
