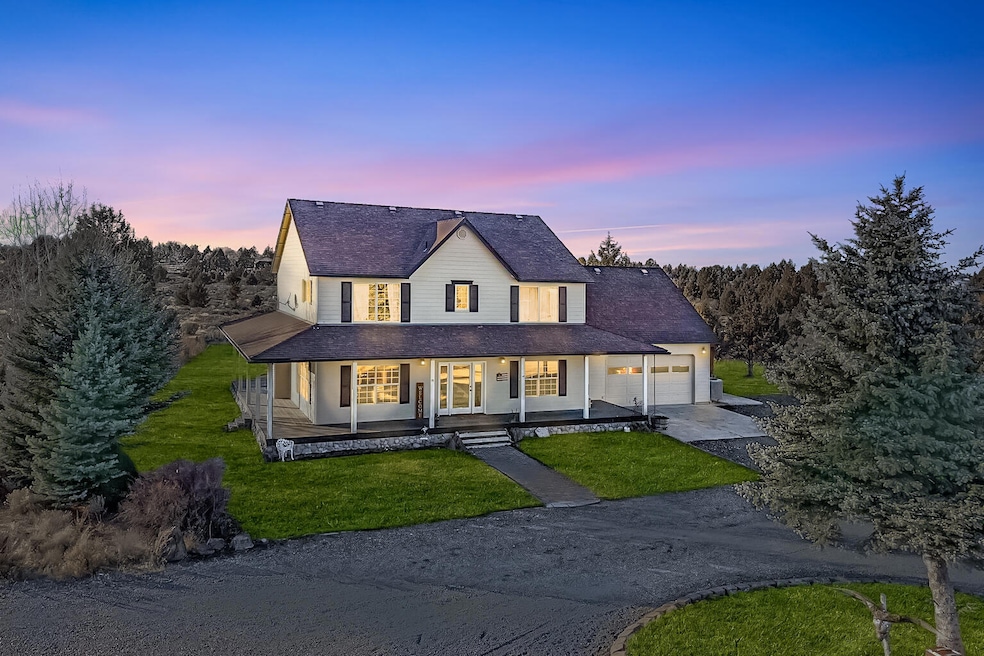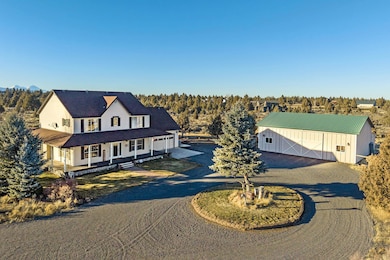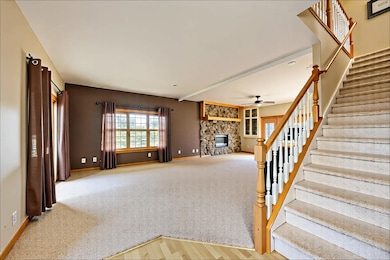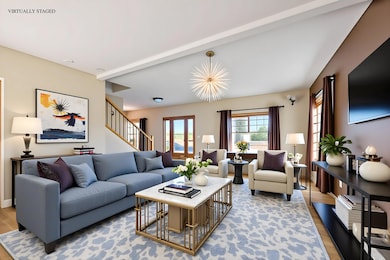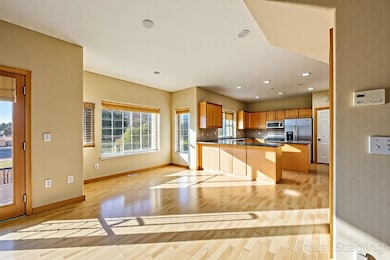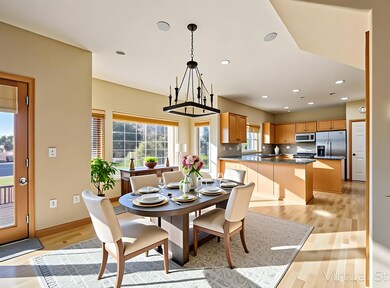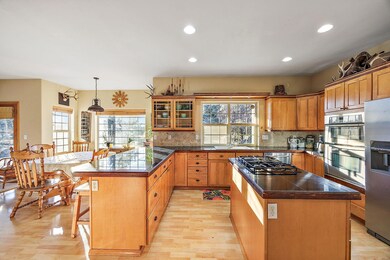Estimated payment $7,407/month
Highlights
- Horse Property
- RV Garage
- Mountain View
- Indoor Spa
- Open Floorplan
- Deck
About This Home
Embrace the Central Oregon lifestyle with this beautiful home on nearly 10 acres, featuring stunning Cascade Mountain views. The wraparound covered deck and paver patio provide perfect spaces to relax and take in the scenery. The home offers spacious and functional layout with 3 bedrooms, 3 baths, bonus room, and an office that could easily serve as 4th bedroom. The bright, open kitchen includes center island, stainless steel appliances, gas cooktop, pantry, and additional office nook, while the large living room boasts a cozy gas fireplace. For hobbyists or those needing extra space, there's an incredible 2,300± sq. ft. detached shop with concrete floor, perfect for storing toys, tools, or working on projects, plus RV hookups for added convenience. Located just over seven miles from Bend's east-side shopping, dining, and entertainment, this property blends breathtaking views, comfort, and versatility with easy access to all the amenities Bend has to offer.
Home Details
Home Type
- Single Family
Est. Annual Taxes
- $7,128
Year Built
- Built in 1998
Lot Details
- 9.41 Acre Lot
- Landscaped
- Native Plants
- Level Lot
- Front and Back Yard Sprinklers
- Property is zoned RR10, RR10
Parking
- 2 Car Attached Garage
- Driveway
- RV Garage
Property Views
- Mountain
- Desert
- Territorial
Home Design
- Traditional Architecture
- Stem Wall Foundation
- Frame Construction
- Composition Roof
Interior Spaces
- 2,538 Sq Ft Home
- 2-Story Property
- Open Floorplan
- Built-In Features
- Vaulted Ceiling
- Ceiling Fan
- Gas Fireplace
- Double Pane Windows
- Living Room with Fireplace
- Home Office
- Bonus Room
- Indoor Spa
Kitchen
- Eat-In Kitchen
- Oven
- Cooktop
- Microwave
- Dishwasher
- Kitchen Island
- Granite Countertops
- Tile Countertops
- Disposal
Flooring
- Carpet
- Laminate
- Tile
Bedrooms and Bathrooms
- 4 Bedrooms
- Linen Closet
- Walk-In Closet
- Double Vanity
- Hydromassage or Jetted Bathtub
- Bathtub with Shower
Laundry
- Laundry Room
- Washer
Home Security
- Carbon Monoxide Detectors
- Fire and Smoke Detector
Outdoor Features
- Horse Property
- Deck
- Patio
- Separate Outdoor Workshop
Schools
- Silver Rail Elementary School
- High Desert Middle School
- Caldera High School
Utilities
- Forced Air Heating and Cooling System
- Heat Pump System
- Private Water Source
- Water Heater
- Septic Tank
Community Details
- No Home Owners Association
- The community has rules related to covenants, conditions, and restrictions
Listing and Financial Details
- Assessor Parcel Number 112526
- Tax Block 49
Map
Home Values in the Area
Average Home Value in this Area
Tax History
| Year | Tax Paid | Tax Assessment Tax Assessment Total Assessment is a certain percentage of the fair market value that is determined by local assessors to be the total taxable value of land and additions on the property. | Land | Improvement |
|---|---|---|---|---|
| 2025 | $7,450 | $497,360 | -- | -- |
| 2024 | $7,128 | $482,880 | -- | -- |
| 2023 | $6,708 | $468,820 | $0 | $0 |
| 2022 | $6,185 | $441,920 | $0 | $0 |
| 2021 | $6,223 | $429,050 | $0 | $0 |
| 2020 | $5,876 | $429,050 | $0 | $0 |
| 2019 | $5,710 | $416,560 | $0 | $0 |
| 2018 | $5,543 | $404,430 | $0 | $0 |
| 2017 | $5,397 | $392,660 | $0 | $0 |
| 2016 | $5,128 | $381,230 | $0 | $0 |
| 2015 | $4,984 | $370,130 | $0 | $0 |
| 2014 | $4,823 | $359,350 | $0 | $0 |
Property History
| Date | Event | Price | List to Sale | Price per Sq Ft | Prior Sale |
|---|---|---|---|---|---|
| 07/29/2025 07/29/25 | Price Changed | $1,299,000 | -3.7% | $512 / Sq Ft | |
| 07/12/2025 07/12/25 | Price Changed | $1,349,000 | -6.9% | $532 / Sq Ft | |
| 05/28/2025 05/28/25 | Price Changed | $1,449,000 | -3.3% | $571 / Sq Ft | |
| 01/24/2025 01/24/25 | For Sale | $1,499,000 | +338.3% | $591 / Sq Ft | |
| 11/29/2012 11/29/12 | Sold | $342,000 | -8.8% | $135 / Sq Ft | View Prior Sale |
| 10/09/2012 10/09/12 | Pending | -- | -- | -- | |
| 06/12/2012 06/12/12 | For Sale | $375,000 | -- | $148 / Sq Ft |
Purchase History
| Date | Type | Sale Price | Title Company |
|---|---|---|---|
| Warranty Deed | $342,000 | Amerititle |
Mortgage History
| Date | Status | Loan Amount | Loan Type |
|---|---|---|---|
| Open | $324,900 | New Conventional |
Source: Oregon Datashare
MLS Number: 220194975
APN: 112526
- 60995 Ward Rd
- 22540 Rickard Rd
- 22475 Rickard Rd
- 22311 Mcardle Rd
- 0 Highway 20 Unit 296721434
- 0 Highway 20 Unit 220204469
- 60840 Billadeau Rd
- 21955 Rickard Rd
- 60148 Stirling Dr
- 60360 Horse Butte Rd
- 23669 Dodds Rd
- 23737 NE Highway 20
- 22310 Sweetgrass Dr
- 60359 Horse Butte Rd
- 21710 Mcgilvray Rd
- 22820 Bear Creek Rd
- 23755 Dodds Rd
- 60220 Horse Butte Rd
- 22041 Banff Dr
- 21897 Obsidian Ave
- 515 NE Aurora Ave
- 21255 E Highway 20
- 488 NE Bellevue Dr
- 618 NE Bellevue Dr
- 611 NE Bellevue Dr
- 2600 NE Forum Dr
- 2575 NE Mary Rose Place
- 1636 SE Virginia Rd
- 2001 NE Linnea Dr
- 2020 NE Linnea Dr
- 2365 NE Conners Ave
- 1855 NE Lotus Dr
- 525 SE Gleneden Place Unit ID1330994P
- 61560 Aaron Way
- 373 SE Reed Market Rd
- 339 SE Reed Market Rd
- 2802 NE Ocker Dr Unit Floor 1
- 61580 Brosterhous Rd
- 61489 SE Luna Place
- 21302 NE Brooklyn Ct
