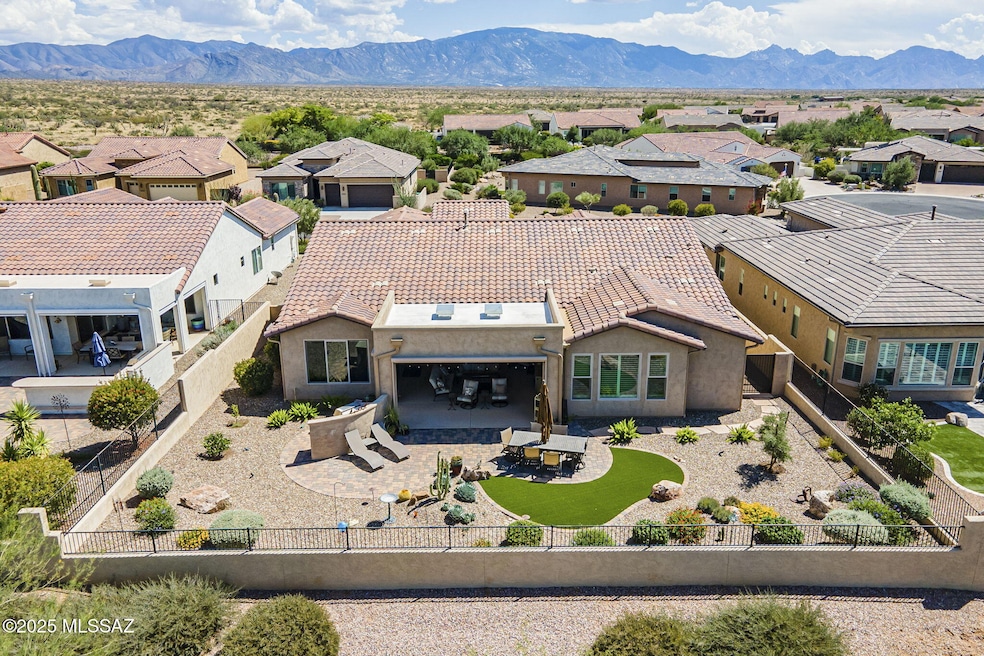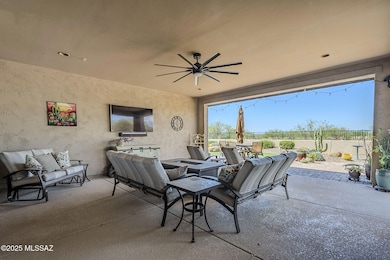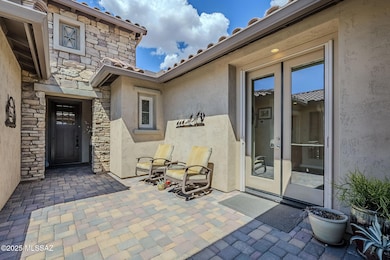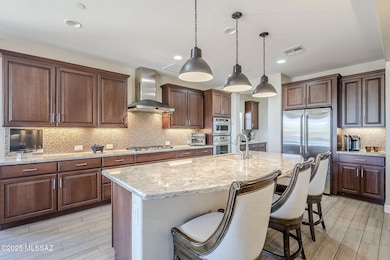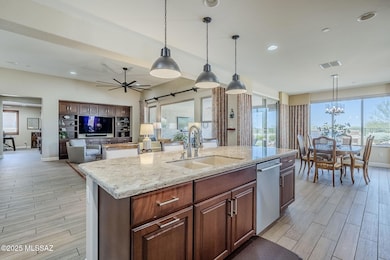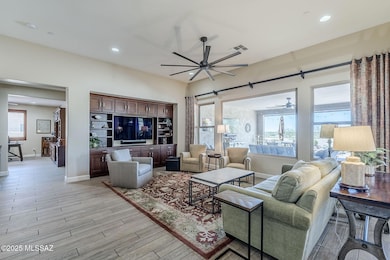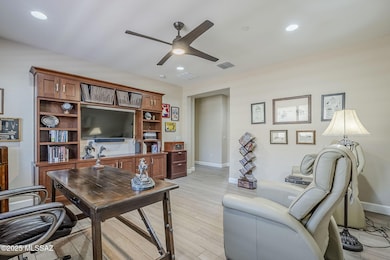60988 E Arbor Basin Rd Oracle, AZ 85623
Estimated payment $5,106/month
Highlights
- Guest House
- Fitness Center
- Gated Community
- Golf Course Community
- Active Adult
- Golf Course View
About This Home
Tesoro floor plan w/casita in SaddleBrooke Ranch, active adult community with world-class amenities. Built in 2018, this 2,904 SF home backs to the Tortolita Mountains w/golf course views in the distance. Featuring 3 bedroom suites, large den, & powder room, designed for comfort and entertaining. Chef's kitchen boasts quartz, SS appliances, gas cooktop, dual ovens, built-in fridge, butler's pantry, walk-in pantry, and large island. Great room offers a custom entertainment center and bar w/wine fridge. Primary suite includes dual vanity, glass shower with bench, and spacious walk-in closet. Casita has cabinets, wine fridge, sink for guests. Extended garage, laundry with storage, zoned HVAC, and expansive patio with retractable screens, BBQ, turf, and pavers complete this stunning retreat.
Home Details
Home Type
- Single Family
Est. Annual Taxes
- $3,729
Year Built
- Built in 2018
Lot Details
- 9,504 Sq Ft Lot
- Lot Dimensions are 73x130x73x130
- Lot includes common area
- Desert faces the front and back of the property
- East Facing Home
- East or West Exposure
- Wrought Iron Fence
- Block Wall Fence
- Stucco Fence
- Artificial Turf
- Shrub
- Drip System Landscaping
- Property is zoned Oracle - CR3
HOA Fees
- $276 Monthly HOA Fees
Parking
- Garage
- Oversized Parking
- Parking Storage or Cabinetry
- Garage Door Opener
- Driveway
- Golf Cart Garage
Property Views
- Golf Course
- Mountain
Home Design
- Southwestern Architecture
- Entry on the 1st floor
- Wood Frame Construction
- Tile Roof
- Stucco
Interior Spaces
- 2,904 Sq Ft Home
- 1-Story Property
- Entertainment System
- High Ceiling
- Ceiling Fan
- Double Pane Windows
- Window Treatments
- Entrance Foyer
- Great Room
- Family Room Off Kitchen
- Dining Area
- Den
- Storage
Kitchen
- Breakfast Bar
- Walk-In Pantry
- Double Convection Oven
- Gas Cooktop
- Recirculated Exhaust Fan
- Microwave
- Dishwasher
- Wine Cooler
- Stainless Steel Appliances
- Kitchen Island
- Quartz Countertops
- Disposal
Flooring
- Carpet
- Ceramic Tile
Bedrooms and Bathrooms
- 3 Bedrooms
- Split Bedroom Floorplan
- Walk-In Closet
- Powder Room
- Double Vanity
- Shower Only in Secondary Bathroom
- Primary Bathroom includes a Walk-In Shower
- Exhaust Fan In Bathroom
Laundry
- Dryer
- Washer
- Sink Near Laundry
Home Security
- Carbon Monoxide Detectors
- Fire and Smoke Detector
Accessible Home Design
- Doors with lever handles
- No Interior Steps
- Smart Technology
Outdoor Features
- Courtyard
- Covered Patio or Porch
- Outdoor Grill
Additional Homes
- Guest House
Utilities
- Forced Air Zoned Heating and Cooling System
- Heating System Uses Natural Gas
- Natural Gas Water Heater
- Water Purifier
- High Speed Internet
Community Details
Overview
- Active Adult
- $2,860 HOA Transfer Fee
- Robson Communities Association
- Tesoro
- Maintained Community
- The community has rules related to covenants, conditions, and restrictions, deed restrictions
Recreation
- Golf Course Community
- Tennis Courts
- Pickleball Courts
- Fitness Center
- Community Pool
- Putting Green
- Trails
Security
- Security Service
- Gated Community
Additional Features
- Clubhouse
- Security
Map
Home Values in the Area
Average Home Value in this Area
Tax History
| Year | Tax Paid | Tax Assessment Tax Assessment Total Assessment is a certain percentage of the fair market value that is determined by local assessors to be the total taxable value of land and additions on the property. | Land | Improvement |
|---|---|---|---|---|
| 2025 | $3,729 | $63,387 | -- | -- |
| 2024 | $3,613 | $64,149 | -- | -- |
| 2023 | $3,899 | $50,062 | $9,504 | $40,558 |
| 2022 | $3,613 | $40,205 | $9,504 | $30,701 |
| 2021 | $3,683 | $35,041 | $0 | $0 |
| 2020 | $3,604 | $0 | $0 | $0 |
| 2019 | $373 | $15,206 | $0 | $0 |
| 2018 | $351 | $6,400 | $0 | $0 |
Property History
| Date | Event | Price | List to Sale | Price per Sq Ft |
|---|---|---|---|---|
| 10/10/2025 10/10/25 | For Sale | $859,000 | -- | $296 / Sq Ft |
Purchase History
| Date | Type | Sale Price | Title Company |
|---|---|---|---|
| Special Warranty Deed | $652,357 | Old Republic Title Company |
Source: MLS of Southern Arizona
MLS Number: 22525947
APN: 305-14-940
- 60998 E Angora Place
- 61162 E Arbor Basin Rd
- 61060 E Arroyo Grande Dr
- 31547 S Misty Basin Rd
- 60982 E Arroyo Grande Dr
- 61202 E Happy Jack Trail
- Solstice Plan at SaddleBrooke Ranch - Estate
- Viva Plan at SaddleBrooke Ranch - Courtyard Villa
- Hermosa Plan at SaddleBrooke Ranch - Tradition
- Fresco Plan at SaddleBrooke Ranch - Tradition
- Vienta Plan at SaddleBrooke Ranch - Premiere
- Mira Plan at SaddleBrooke Ranch - Premiere
- Tesoro Plan at SaddleBrooke Ranch - Premiere
- Bali Plan at SaddleBrooke Ranch - Tradition
- Bella Plan at SaddleBrooke Ranch - Tradition
- Alora Plan at SaddleBrooke Ranch - Tradition
- Bria Plan at SaddleBrooke Ranch - Courtyard Villa
- Bacara Plan at SaddleBrooke Ranch - Estate
- Avalon Plan at SaddleBrooke Ranch - Estate
- 61078 E Shale Rd
- 61123 E Flint Dr
- 61236 E Arbor Basin Rd
- 61021 E Slate Rd
- 61359 E Flint Dr
- 30987 S Basalt Dr
- 61659 E Marble Dr
- 60629 E Arroyo Vista Dr
- 63889 E Orangewood Ln
- 63652 E Squash Blossom Ln Unit 8
- 63704 E Cat Claw Ln
- 37330 S Canyon View Dr
- 36562 S Wind Crest Dr
- 64623 E Catalina View Dr
- 65473 E Rose Ridge Dr
- 65558 E Rose Ridge Dr
- 36716 S Stoney Flower Dr
- 36955 S Highland Ridge Ct Unit 19
- 36500 S Rock Crest Dr
- 38006 S Desert Highland Dr Unit 25
- 38090 S Desert Highland Dr
