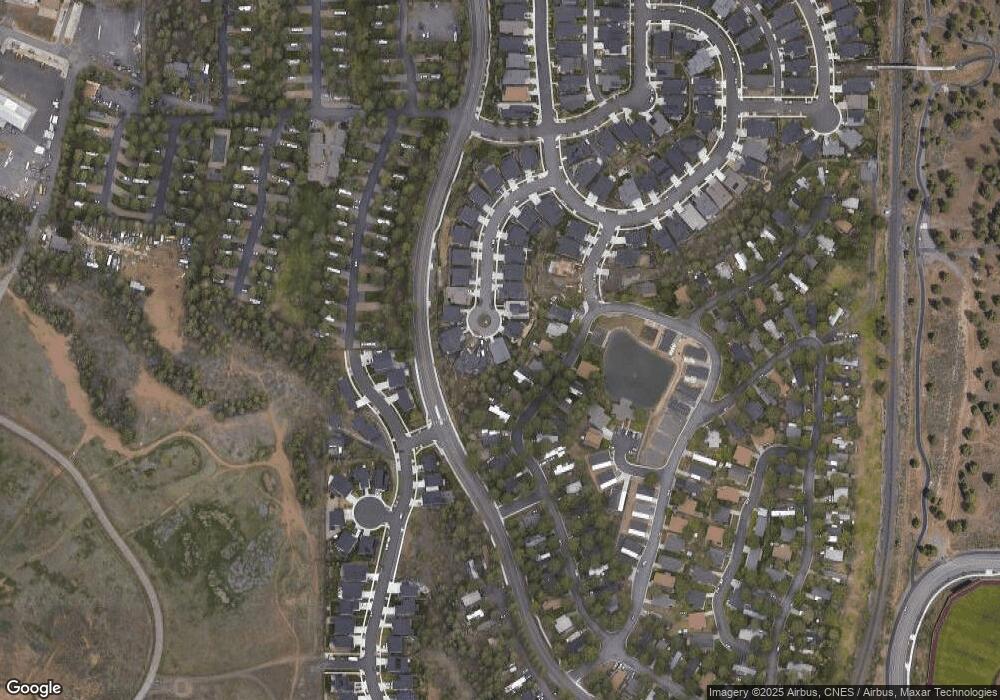60996 SE Crane Peak Ct Bend, OR 97702
Southeast Bend NeighborhoodEstimated Value: $649,184 - $765,000
--
Bed
--
Bath
1,635
Sq Ft
$437/Sq Ft
Est. Value
About This Home
This home is located at 60996 SE Crane Peak Ct, Bend, OR 97702 and is currently estimated at $714,046, approximately $436 per square foot. 60996 SE Crane Peak Ct is a home with nearby schools including R.E. Jewell Elementary School, High Desert Middle School, and Deschutes River Montessori School.
Ownership History
Date
Name
Owned For
Owner Type
Purchase Details
Closed on
Jun 10, 2021
Sold by
Curtis Homes Llc
Bought by
Lapoint Jeriellen Patricia
Current Estimated Value
Home Financials for this Owner
Home Financials are based on the most recent Mortgage that was taken out on this home.
Original Mortgage
$399,200
Outstanding Balance
$360,638
Interest Rate
2.9%
Mortgage Type
New Conventional
Estimated Equity
$353,408
Purchase Details
Closed on
Aug 13, 2020
Sold by
Hidden Hills Bend Llc
Bought by
Curtis Homes Llc
Create a Home Valuation Report for This Property
The Home Valuation Report is an in-depth analysis detailing your home's value as well as a comparison with similar homes in the area
Home Values in the Area
Average Home Value in this Area
Purchase History
| Date | Buyer | Sale Price | Title Company |
|---|---|---|---|
| Lapoint Jeriellen Patricia | $499,000 | Amerititle | |
| Curtis Homes Llc | $85,000 | Amerititle |
Source: Public Records
Mortgage History
| Date | Status | Borrower | Loan Amount |
|---|---|---|---|
| Open | Lapoint Jeriellen Patricia | $399,200 |
Source: Public Records
Tax History Compared to Growth
Tax History
| Year | Tax Paid | Tax Assessment Tax Assessment Total Assessment is a certain percentage of the fair market value that is determined by local assessors to be the total taxable value of land and additions on the property. | Land | Improvement |
|---|---|---|---|---|
| 2025 | $4,974 | $294,370 | -- | -- |
| 2024 | $4,852 | $285,800 | -- | -- |
| 2023 | $4,502 | $277,480 | $0 | $0 |
| 2022 | $4,203 | $143,410 | $0 | $0 |
| 2021 | $2,339 | $77,750 | $0 | $0 |
| 2020 | $1,223 | $77,750 | $0 | $0 |
| 2019 | $1,189 | $75,490 | $0 | $0 |
Source: Public Records
Map
Nearby Homes
- 61058 SE Marble Mountain Ln
- 61089 SE Echo Lake Ct
- 61142 Brookhollow Dr
- 60811 Windsor Dr
- 20457 Aberdeen Dr
- 20650 Honeysuckle Ln
- The Morgan Plan at Easton
- The Siskiyou Plan at Easton
- The Arcadia Plan at Easton
- The Hixon Plan at Easton
- The Tahoma Plan at Easton
- The Conifer Plan at Easton
- The Laurel - Easton Plan at Easton
- The Astoria Plan at Easton
- The Parkside Plan at Easton - Townhomes
- The Benjamin Plan at Easton
- The Steen - Easton Plan at Easton
- The Orchard - Easton Plan at Easton
- The Shasta (2 Car) Plan at Easton
- The Rainier Plan at Easton
- 61000 SE Crane Peak Ct
- 60999 SE Crane Peak Ct
- 61004 SE Crane Peak Ct
- 61008 SE Crane Peak Ct
- 61007 SE Crane Peak Ct
- 61012 SE Crane Peak Ct
- 61015 SE Light Peak Dr
- 61011 SE Crane Peak Ct
- 60992 SE Sweet Pea Dr
- 61016 SE Crane Peak Ct
- 60996 SE Sweet Pea Dr
- 61019 SE Light Peak Dr Unit Lot 120
- 61019 SE Light Peak Dr
- 61015 SE Crane Peak Ct
- 61000 Brosterhous Rd Unit 309
- 61000 Brosterhous Rd Unit 379
- 61000 Brosterhous Rd Unit 505
- 61000 Brosterhous Rd Unit 540
- 61000 Brosterhous Rd Unit 585
- 61000 Brosterhous Rd Unit 510
