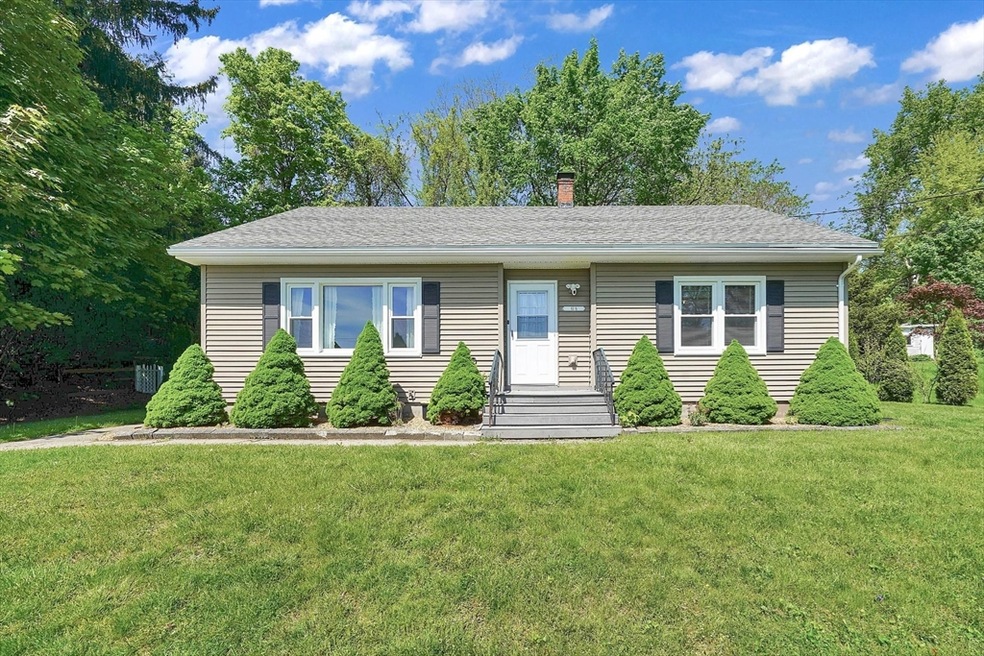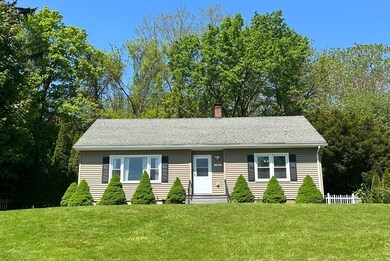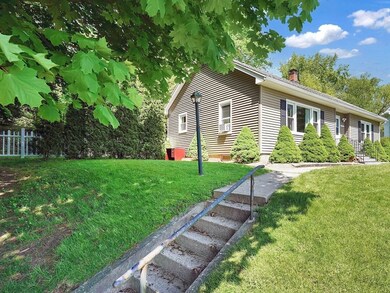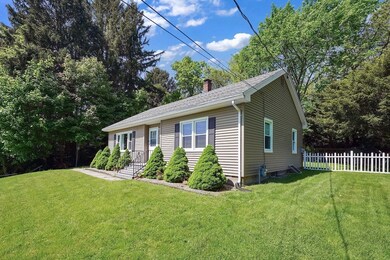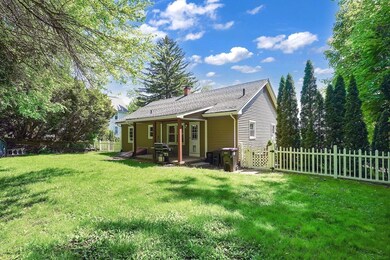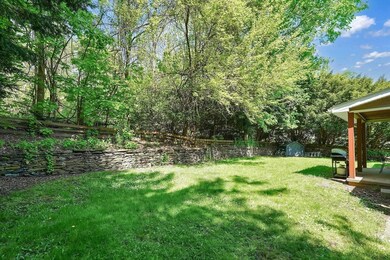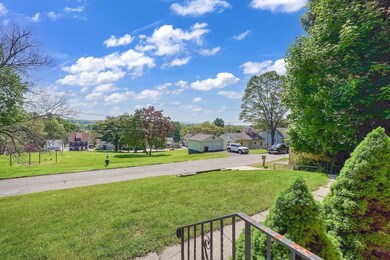
61 1/2 Arthur St Holyoke, MA 01040
Highlights
- Medical Services
- Custom Closet System
- Ranch Style House
- Open Floorplan
- Covered Deck
- Wood Flooring
About This Home
As of June 2024Welcome Home! Amazing meticulous 2 bedroom ranch home sits on a gorgeous manicured lot! Enjoy privacy in your wooded fenced in backyard which shows off picturesque stone walls! The interior floor plan provides easy living on one floor w/additional space in the basement. Enjoy plenty of light and a spacious living room which leads to the diningroom, large kitchen w/newer custom cabinets. Back door leads to covered patio overlooking beautiful private backyard! Two first floor bedrooms provide great space! Many options in the basement w/2 additional rooms for another den/familyroom/gameroom/office. Extra parking in front makes for added convenience! Private location is a score w/easy quick access to nearby shopping, restaurants, Riverdale Shops, Holyoke Mall at Ingleside. Have a love for boating and kayaking? This wonderful home is walking distance to CT river boat launch! The photos of CT River are located at Jones Ferry Boat launch aka Holyoke Rows(Sue Ellen Panitch River Access Center)
Home Details
Home Type
- Single Family
Est. Annual Taxes
- $3,235
Year Built
- Built in 1953
Lot Details
- 0.25 Acre Lot
- Fenced Yard
- Stone Wall
- Property is zoned RA
Home Design
- Ranch Style House
- Block Foundation
- Frame Construction
- Shingle Roof
Interior Spaces
- 1,200 Sq Ft Home
- Open Floorplan
- Ceiling Fan
- Recessed Lighting
- Den
- Attic
Kitchen
- Range
- Dishwasher
- Solid Surface Countertops
- Disposal
Flooring
- Wood
- Wall to Wall Carpet
- Ceramic Tile
Bedrooms and Bathrooms
- 2 Bedrooms
- Custom Closet System
- 1 Full Bathroom
- Separate Shower
- Linen Closet In Bathroom
Laundry
- Dryer
- Washer
Partially Finished Basement
- Basement Fills Entire Space Under The House
- Exterior Basement Entry
- Laundry in Basement
Parking
- 2 Car Parking Spaces
- Driveway
- Open Parking
- Off-Street Parking
Outdoor Features
- Covered Deck
- Covered patio or porch
- Rain Gutters
Location
- Property is near schools
Utilities
- Window Unit Cooling System
- Heating System Uses Natural Gas
Community Details
Overview
- No Home Owners Association
Amenities
- Medical Services
- Shops
Recreation
- Park
Ownership History
Purchase Details
Home Financials for this Owner
Home Financials are based on the most recent Mortgage that was taken out on this home.Purchase Details
Map
Similar Homes in Holyoke, MA
Home Values in the Area
Average Home Value in this Area
Purchase History
| Date | Type | Sale Price | Title Company |
|---|---|---|---|
| Deed | $140,000 | -- | |
| Deed | $128,000 | -- | |
| Deed | $140,000 | -- | |
| Deed | $128,000 | -- |
Mortgage History
| Date | Status | Loan Amount | Loan Type |
|---|---|---|---|
| Open | $277,875 | Purchase Money Mortgage | |
| Closed | $277,875 | Purchase Money Mortgage | |
| Closed | $124,200 | Stand Alone Refi Refinance Of Original Loan | |
| Closed | $133,000 | Purchase Money Mortgage |
Property History
| Date | Event | Price | Change | Sq Ft Price |
|---|---|---|---|---|
| 06/14/2024 06/14/24 | Sold | $292,500 | +12.5% | $244 / Sq Ft |
| 05/20/2024 05/20/24 | Pending | -- | -- | -- |
| 05/16/2024 05/16/24 | For Sale | $259,900 | -- | $217 / Sq Ft |
Tax History
| Year | Tax Paid | Tax Assessment Tax Assessment Total Assessment is a certain percentage of the fair market value that is determined by local assessors to be the total taxable value of land and additions on the property. | Land | Improvement |
|---|---|---|---|---|
| 2025 | $4,732 | $271,000 | $48,900 | $222,100 |
| 2024 | $3,235 | $170,700 | $46,600 | $124,100 |
| 2023 | $3,101 | $165,300 | $46,600 | $118,700 |
| 2022 | $2,983 | $154,900 | $46,600 | $108,300 |
| 2021 | $2,796 | $145,100 | $42,600 | $102,500 |
| 2020 | $2,658 | $139,300 | $42,600 | $96,700 |
| 2019 | $2,554 | $132,400 | $42,600 | $89,800 |
| 2018 | $2,443 | $127,700 | $42,600 | $85,100 |
| 2017 | $2,448 | $127,700 | $42,600 | $85,100 |
| 2016 | $2,430 | $127,100 | $43,700 | $83,400 |
| 2015 | $2,228 | $117,000 | $43,700 | $73,300 |
Source: MLS Property Information Network (MLS PIN)
MLS Number: 73239041
APN: HOLY-000117-000000-000039
- 1066 Main St
- 26 Lower Westfield Rd
- 445 Chicopee St
- 90 Mckinstry Ave Unit 111
- 55 Empire St Unit 60
- 55 Empire St Unit 42
- 80 Empire St
- 38 Knollwood Cir
- 42 Evergreen Dr
- 153 Clarendon Ave
- 1083 Homestead Ave
- 135 Meeting House Rd
- 279 Whitney Ave
- 32 Mayer Dr
- 31 Ferry St
- 705 Homestead Ave
- 44 James St
- 14 Ferry St
- Lot A Homestead Ave
- 133-135 Brown Ave
