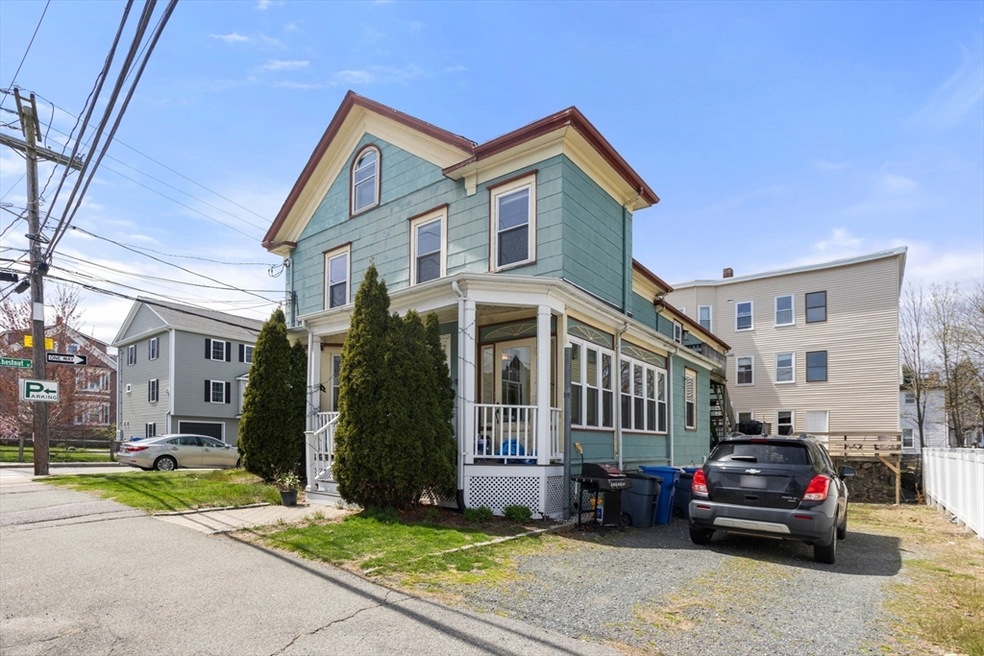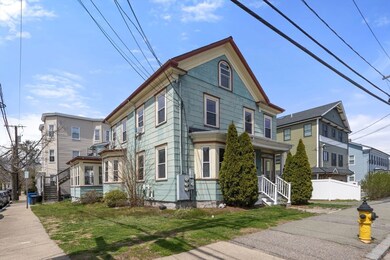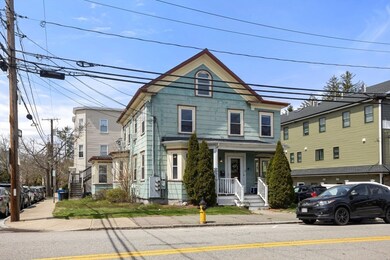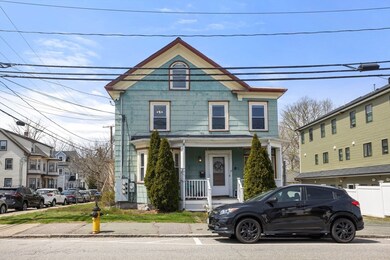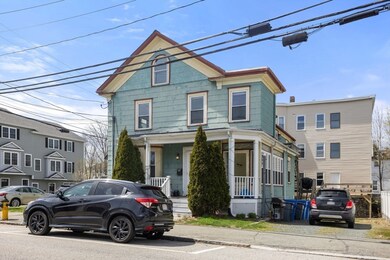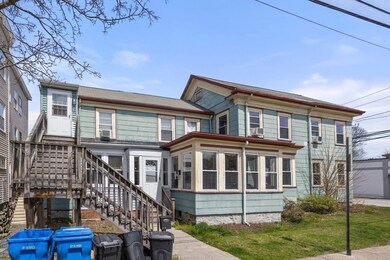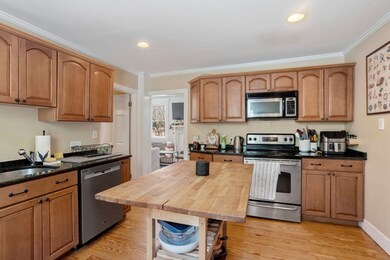
61 Adams St Waltham, MA 02453
South Side NeighborhoodHighlights
- Medical Services
- Property is near public transit
- Attic
- Open Floorplan
- Wood Flooring
- Sun or Florida Room
About This Home
As of July 2024ATTENTION INVESTORS AND OWNER OCCUPANTS! Outstanding opportunity to own this beautiful, sun-filled 3 family home located in a highly desirable South Waltham neighborhood! All the kitchens have been tastefully renovated with granite/stone countertops, newer cabinets, stainless steel appliances and the bathrooms have been nicely renovated. Hardwood floors and vinyl replacement windows throughout! The larger front unit consists of 2 floors with 3 beds, 1.5 baths, fireplace and a 3 seasons sunroom off the kitchen. There is a walk up 3rd floor with 2 rooms great for storage or expansion potential. The 1st floor rear unit is a 1 bed, 1 bath and the upstairs rear unit is a large studio. Parking for 4 cars in the driveway and easy street parking. Close to popular Moody Street where you'll find tons of shops, restaurants, and a movie theater. Bus stops close by and 1/2 mile to the commuter rail. This location is also accessible to Newton, Mass Pike and Route 128. THIS IS A MUST SEE!
Property Details
Home Type
- Multi-Family
Est. Annual Taxes
- $9,079
Year Built
- Built in 1890
Lot Details
- 5,184 Sq Ft Lot
- Corner Lot
- Level Lot
Home Design
- Studio
- Stone Foundation
- Shingle Roof
Interior Spaces
- 2,521 Sq Ft Home
- Property has 2 Levels
- Open Floorplan
- Ceiling Fan
- Wood Burning Fireplace
- Insulated Windows
- Combination Dining and Living Room
- Sun or Florida Room
- Storage
- Attic
Kitchen
- Range with Range Hood
- Microwave
- Dishwasher
- Solid Surface Countertops
- Disposal
Flooring
- Wood
- Tile
Bedrooms and Bathrooms
- 5 Bedrooms
- Separate Shower
Laundry
- Dryer
- Washer
Unfinished Basement
- Basement Fills Entire Space Under The House
- Interior Basement Entry
- Block Basement Construction
Parking
- 4 Car Parking Spaces
- Tandem Parking
- Stone Driveway
- Unpaved Parking
- Open Parking
- Off-Street Parking
Outdoor Features
- Bulkhead
- Rain Gutters
Location
- Property is near public transit
- Property is near schools
Utilities
- No Cooling
- 3 Heating Zones
- Heating System Uses Natural Gas
- Individual Controls for Heating
- Baseboard Heating
- Hot Water Heating System
Listing and Financial Details
- Total Actual Rent $6,575
- Rent includes unit 1(heat water), unit 2(heat water), unit 3(heat water)
- Assessor Parcel Number 839533
Community Details
Amenities
- Medical Services
- Shops
- Coin Laundry
Recreation
- Park
Additional Features
- 3 Units
- Net Operating Income $78,900
Ownership History
Purchase Details
Home Financials for this Owner
Home Financials are based on the most recent Mortgage that was taken out on this home.Purchase Details
Purchase Details
Purchase Details
Purchase Details
Purchase Details
Similar Homes in Waltham, MA
Home Values in the Area
Average Home Value in this Area
Purchase History
| Date | Type | Sale Price | Title Company |
|---|---|---|---|
| Not Resolvable | $800,000 | -- | |
| Quit Claim Deed | -- | -- | |
| Quit Claim Deed | -- | -- | |
| Deed | -- | -- | |
| Deed | -- | -- | |
| Deed | $530,000 | -- | |
| Deed | $530,000 | -- | |
| Deed | $405,000 | -- | |
| Deed | $405,000 | -- | |
| Deed | $145,000 | -- | |
| Deed | $145,000 | -- |
Mortgage History
| Date | Status | Loan Amount | Loan Type |
|---|---|---|---|
| Open | $1,035,000 | Purchase Money Mortgage | |
| Closed | $1,035,000 | Purchase Money Mortgage | |
| Closed | $555,000 | Adjustable Rate Mortgage/ARM | |
| Closed | $600,000 | New Conventional | |
| Previous Owner | $490,000 | No Value Available |
Property History
| Date | Event | Price | Change | Sq Ft Price |
|---|---|---|---|---|
| 07/01/2024 07/01/24 | Sold | $1,150,000 | +4.5% | $456 / Sq Ft |
| 05/22/2024 05/22/24 | Pending | -- | -- | -- |
| 04/25/2024 04/25/24 | For Sale | $1,100,000 | +37.5% | $436 / Sq Ft |
| 11/14/2018 11/14/18 | Sold | $800,000 | -4.8% | $317 / Sq Ft |
| 09/20/2018 09/20/18 | Pending | -- | -- | -- |
| 09/06/2018 09/06/18 | For Sale | $839,900 | -- | $333 / Sq Ft |
Tax History Compared to Growth
Tax History
| Year | Tax Paid | Tax Assessment Tax Assessment Total Assessment is a certain percentage of the fair market value that is determined by local assessors to be the total taxable value of land and additions on the property. | Land | Improvement |
|---|---|---|---|---|
| 2025 | $9,733 | $991,100 | $355,400 | $635,700 |
| 2024 | $9,079 | $941,800 | $355,400 | $586,400 |
| 2023 | $9,006 | $872,700 | $323,700 | $549,000 |
| 2022 | $9,176 | $823,700 | $295,500 | $528,200 |
| 2021 | $8,475 | $748,700 | $267,400 | $481,300 |
| 2020 | $8,406 | $703,400 | $253,300 | $450,100 |
| 2019 | $7,285 | $575,400 | $250,800 | $324,600 |
| 2018 | $6,676 | $529,400 | $232,200 | $297,200 |
| 2017 | $6,384 | $508,300 | $211,100 | $297,200 |
| 2016 | $5,920 | $483,700 | $186,500 | $297,200 |
| 2015 | $5,706 | $434,600 | $183,000 | $251,600 |
Agents Affiliated with this Home
-

Seller's Agent in 2024
Ryan Seward
Coldwell Banker Realty - Waltham
(617) 548-2669
4 in this area
35 Total Sales
-

Buyer's Agent in 2024
Kelly Dimbat
Lamacchia Realty, Inc.
(617) 519-9798
1 in this area
130 Total Sales
-
S
Seller's Agent in 2018
Stephen Douglas
Gelineau & Associates, R.E.
-

Buyer's Agent in 2018
Holly Almgren
Coldwell Banker Realty - Cambridge
(617) 413-6980
20 Total Sales
Map
Source: MLS Property Information Network (MLS PIN)
MLS Number: 73228849
APN: WALT-000069-000015-000006
- 41 Walnut St Unit 22
- 85 Crescent St
- 29 Cherry St Unit 2
- 55-57 Crescent St
- 15 Alder St Unit 1
- 61 Hall St Unit 7
- 61 Hall St Unit 9
- 61 Hall St Unit 3
- 120-126 Felton St
- 125 Ash St Unit 1
- 40 Myrtle St Unit 9
- 9 Robbins St
- 87 Harvard St
- 17 Robbins St Unit 2-2
- 134 Brown St
- 3 Lowell St Unit 1
- 75 Pine St Unit 21
- 167 Charles St
- 7-11.5 Felton
- 39 Floyd St Unit 2
