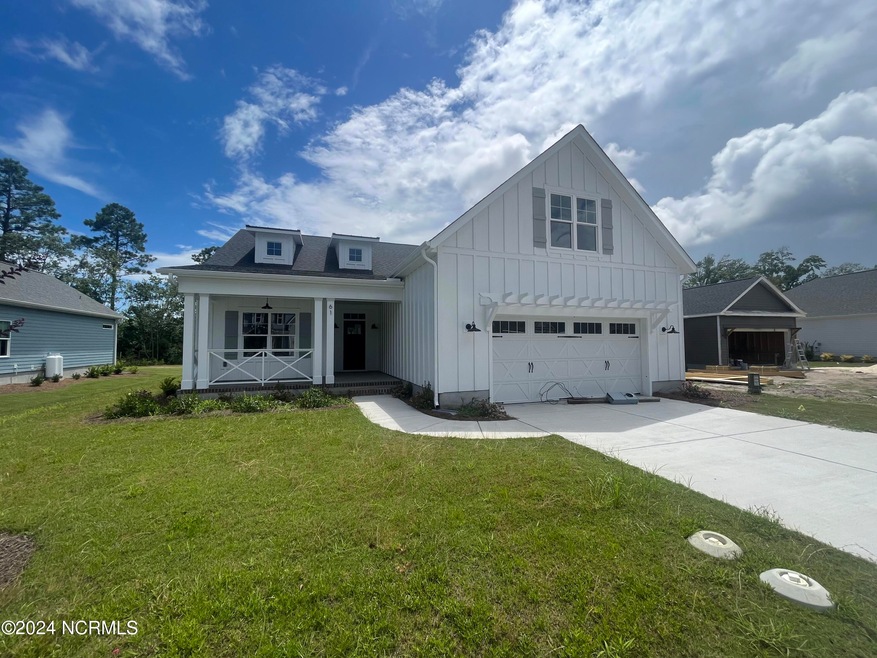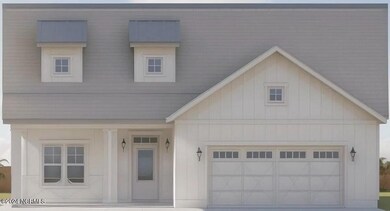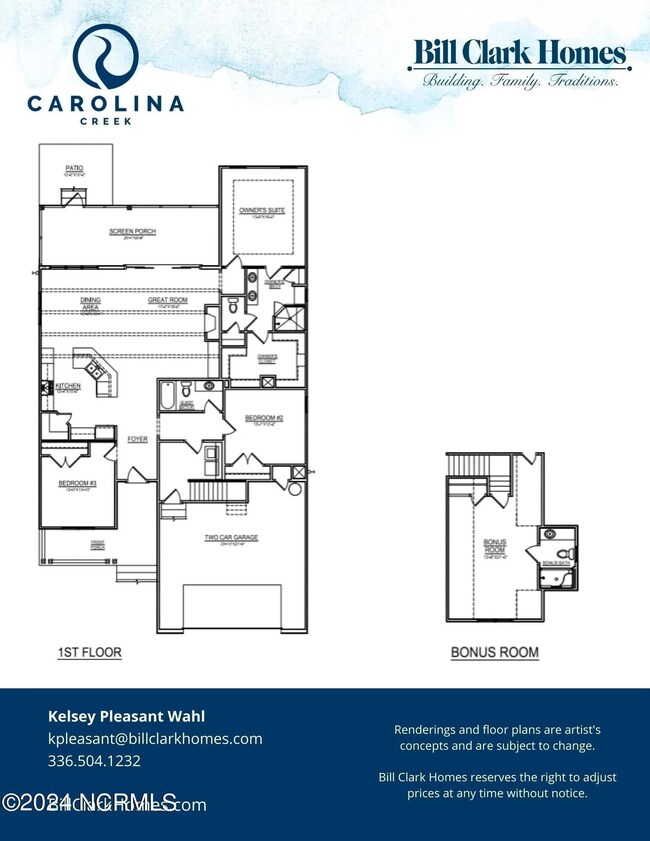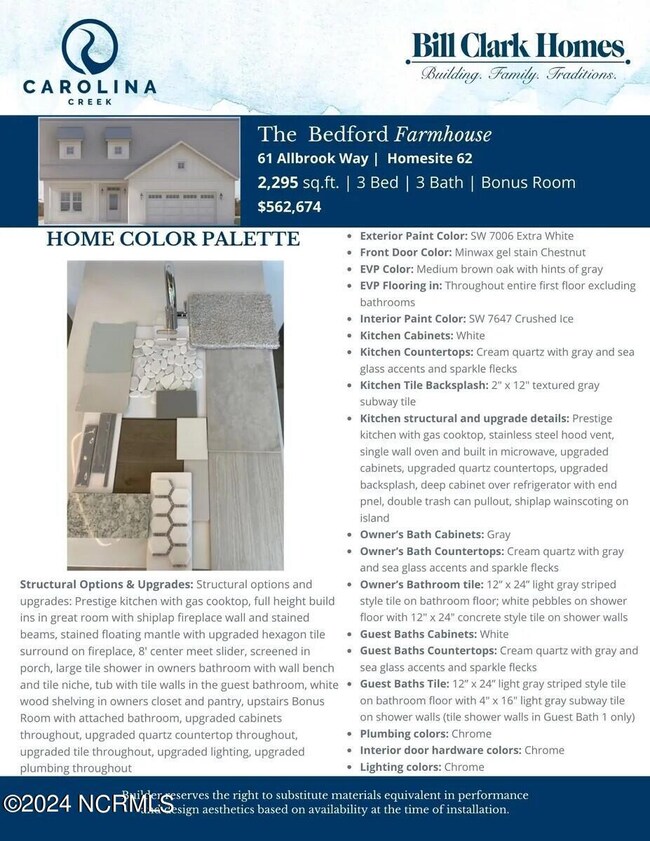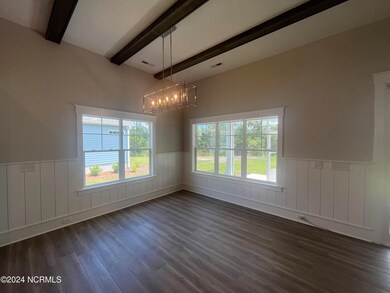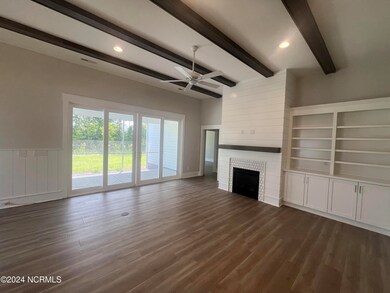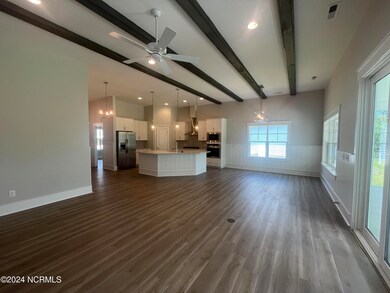
61 Allbrook Way Hampstead, NC 28443
Estimated Value: $548,923 - $600,000
Highlights
- Community Cabanas
- Home Energy Rating Service (HERS) Rated Property
- Attic
- Topsail Elementary School Rated A-
- Main Floor Primary Bedroom
- Bonus Room
About This Home
As of July 2024Beautiful Bedford home plan in the Farmhouse Elevation. 2295 sq. ft. with 3 bedrooms, 3 baths and a bonus room. Upgrades include Prestige kitchen with gas cooktop, full height built ins in great room with shiplap fireplace wall and stained beams, stained floating mantle with upgraded hexagon tile surround on fireplace, 8' center meet slider, screened in porch, large tile shower in owners bathroom with wall bench and tile niche, tub with tile walls in guest bathroom, white wood shelving in owners closet and pantry, upstairs bonus room with attached bathroom, upgraded cabinets throughout, upgraded quartz countertop throughout, upgraded tile throughout, upgraded lighting and upgraded plumbing throughout.
Last Agent to Sell the Property
Clark Family Realty License #284297 Listed on: 04/09/2024
Home Details
Home Type
- Single Family
Est. Annual Taxes
- $50
Year Built
- Built in 2024
Lot Details
- 0.27 Acre Lot
- Irrigation
- Property is zoned PD
HOA Fees
- $120 Monthly HOA Fees
Home Design
- Raised Foundation
- Slab Foundation
- Wood Frame Construction
- Architectural Shingle Roof
- Stick Built Home
Interior Spaces
- 2,295 Sq Ft Home
- 2-Story Property
- Bookcases
- Tray Ceiling
- Ceiling height of 9 feet or more
- Ceiling Fan
- Gas Log Fireplace
- Entrance Foyer
- Great Room
- Combination Dining and Living Room
- Bonus Room
- Partially Finished Attic
- Fire and Smoke Detector
Kitchen
- ENERGY STAR Qualified Appliances
- Kitchen Island
Flooring
- Carpet
- Tile
- Luxury Vinyl Plank Tile
Bedrooms and Bathrooms
- 3 Bedrooms
- Primary Bedroom on Main
- Walk-In Closet
- 3 Full Bathrooms
- Walk-in Shower
Laundry
- Laundry Room
- Washer and Dryer Hookup
Parking
- 2 Car Attached Garage
- Driveway
- Off-Street Parking
Eco-Friendly Details
- Home Energy Rating Service (HERS) Rated Property
Outdoor Features
- Screened Patio
- Porch
Utilities
- Central Air
- Heat Pump System
- Programmable Thermostat
- Electric Water Heater
Listing and Financial Details
- Tax Lot 62
- Assessor Parcel Number 4203-15-5957-0000
Community Details
Overview
- Premier Association, Phone Number (910) 679-3012
- Carolina Creek Subdivision
Recreation
- Community Cabanas
- Community Pool
Ownership History
Purchase Details
Home Financials for this Owner
Home Financials are based on the most recent Mortgage that was taken out on this home.Similar Homes in Hampstead, NC
Home Values in the Area
Average Home Value in this Area
Purchase History
| Date | Buyer | Sale Price | Title Company |
|---|---|---|---|
| Akers Shawnda Lee | $563,000 | None Listed On Document |
Mortgage History
| Date | Status | Borrower | Loan Amount |
|---|---|---|---|
| Open | Akers Shawnda Lee | $534,540 |
Property History
| Date | Event | Price | Change | Sq Ft Price |
|---|---|---|---|---|
| 07/23/2024 07/23/24 | Sold | $562,674 | 0.0% | $245 / Sq Ft |
| 05/16/2024 05/16/24 | Pending | -- | -- | -- |
| 04/09/2024 04/09/24 | For Sale | $562,674 | -- | $245 / Sq Ft |
Tax History Compared to Growth
Tax History
| Year | Tax Paid | Tax Assessment Tax Assessment Total Assessment is a certain percentage of the fair market value that is determined by local assessors to be the total taxable value of land and additions on the property. | Land | Improvement |
|---|---|---|---|---|
| 2024 | $50 | $71,120 | $71,120 | $0 |
| 2023 | -- | $71,120 | $71,120 | $0 |
Agents Affiliated with this Home
-
Robin Campbell

Seller's Agent in 2024
Robin Campbell
Clark Family Realty
(803) 984-6706
80 in this area
300 Total Sales
-
Janette Raupp

Buyer's Agent in 2024
Janette Raupp
NorthGroup Real Estate LLC
(248) 762-7857
4 in this area
57 Total Sales
Map
Source: Hive MLS
MLS Number: 100437610
APN: 4203-15-5957-0000
- 14 Allbrook Way
- 106 Coburn Ct
- 111 Coburn Ct
- 28 Umbrella Palm Dr
- 7 Umbrella Palm Dr
- 38 Umbrella Palm Dr
- 13 Umbrella Palm Dr
- 70 Umbrella Palm Dr
- 37 Umbrella Palm Dr
- 47 Umbrella Palm Dr
- 82 Umbrella Palm Dr
- 92 Umbrella Palm Dr
- 69 Umbrella Palm Dr
- 104 Umbrella Palm Dr
- 41 Milano Ct
- 103 Umbrella Palm Dr
- 122 Vista Ln
- 350 Emerald Ridge Dr
- 316 Emerald Ridge Dr
- 39 Streambed Way
- 47 Allbrook Way
- 85 Allbrook Way
- 539 Arden Dr
- 90 Allbrook Way
- 28 Allbrook Way
- 549 Arden Dr
- 529 Arden Dr
- 109 Allbrook Way
- 517 Arden Dr
- 167 Bowman Field Cir
- 11 Coburn Ct
- 200 Bowman Field Cir
- 186 Bowman Field Cir
- 212 Bowman Field Cir
- 48 Bowman Field Cir
- 483 Arden Dr
- 516 Arden Dr
- 506 Arden Dr
- 27 Arden Dr
- 15 Arden Dr
