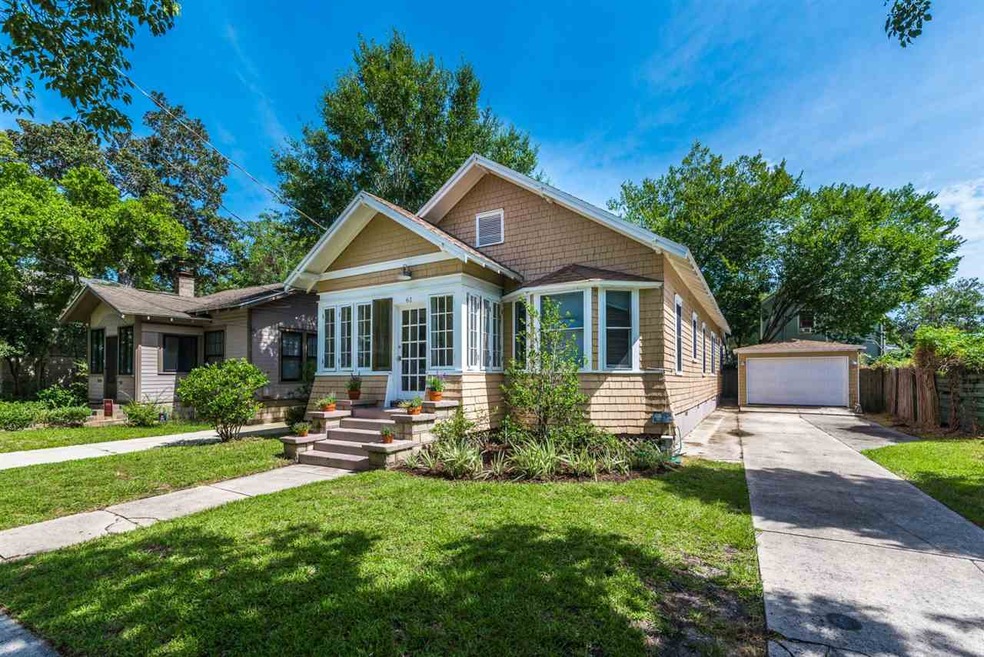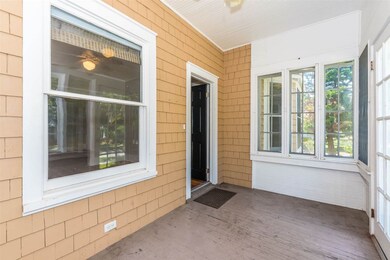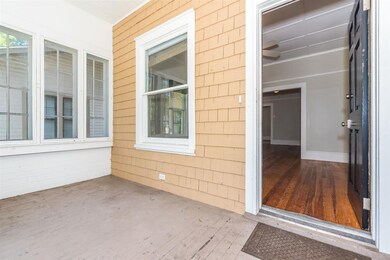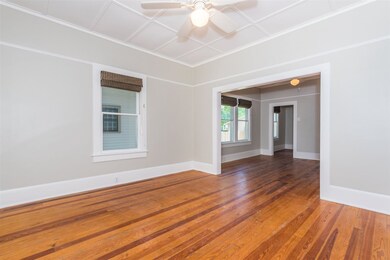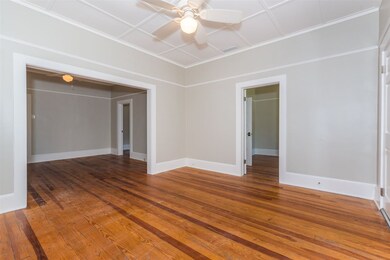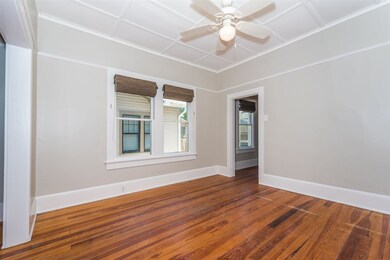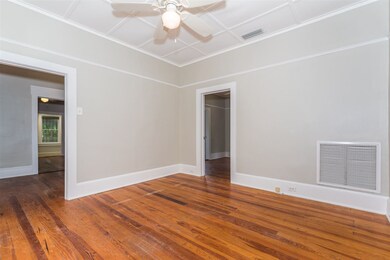
Highlights
- Traditional Architecture
- Wood Flooring
- Formal Dining Room
- Ketterlinus Elementary School Rated A
- Screened Porch
- 1 Car Detached Garage
About This Home
As of March 2025Well suited for city dwellers who want to trade their lawn mowers in for a low-key urban lifestyle a la St Augustine, this downtowner makes the transition easy. Within a 5-block walk of this cedar-shake cottage a wide range of cultural and culinary offerings await and along the way you're treated to architectural gems and stately live oaks throughout this historic neighborhood. Not obvious at first glance when you're standing on the sidewalk, the house lives larger than you might expect. Sun room is a sweet spot overlooking the quiet street. Casement windows open in the warmer months and the setting sun of winter casts a golden glow in the afternoon. Across the threshold the first of two living rooms beckons you inside. The floorplan has all the common rooms running along the left half with the bedrooms and baths along the right side with no wasted space anywhere. One living room opens to the next and you can combine or use separately as you desire. Then comes the flex room (office, studio - you pick!) followed by a large dining room which opens to a wee side porch. The galley kitchen can cook up a storm and the back door leads to a small screened porch and then out to a private patio (with outdoor shower). En-suite master is at the back of the house with access from dining and flex rooms. 2nd and 3rd bedrooms share a new bathroom and that 3rd room boasts a large bay window with a northern exposure. A 14 x 14 pavered patio makes up the small backyard and you can exit the garage and enter through the kitchen with the groceries. Garage will house one car and a host of outdoor toys as well. If you have a green thumb, the sunny micro front yard is your canvas. If your next chapter is about enjoyment and appreciation of all the treasures downtown living offers in a setting replete with scenic beauty, we think you're going to like it here.
Last Buyer's Agent
NON MLS NON MLS
Non Member Office
Home Details
Home Type
- Single Family
Est. Annual Taxes
- $3,585
Year Built
- Built in 1917
Lot Details
- 4,792 Sq Ft Lot
- Lot Dimensions are 50 x 96
- Partially Fenced Property
- Rectangular Lot
- Property is zoned RG-1
Parking
- 1 Car Detached Garage
Home Design
- Traditional Architecture
- Cottage
- Frame Construction
- Shingle Roof
Interior Spaces
- 1,514 Sq Ft Home
- 1-Story Property
- Formal Dining Room
- Screened Porch
- Crawl Space
Kitchen
- Range
- Dishwasher
Flooring
- Wood
- Tile
Bedrooms and Bathrooms
- 3 Bedrooms
- 2 Full Bathrooms
- Primary Bathroom includes a Walk-In Shower
Laundry
- Dryer
- Washer
Schools
- Ketterlinus Elementary School
- Sebastian Middle School
- St. Augustine High School
Utilities
- Central Heating and Cooling System
Listing and Financial Details
- Lease Option
- Homestead Exemption
- Assessor Parcel Number 204130-0000
Ownership History
Purchase Details
Home Financials for this Owner
Home Financials are based on the most recent Mortgage that was taken out on this home.Purchase Details
Home Financials for this Owner
Home Financials are based on the most recent Mortgage that was taken out on this home.Purchase Details
Home Financials for this Owner
Home Financials are based on the most recent Mortgage that was taken out on this home.Purchase Details
Home Financials for this Owner
Home Financials are based on the most recent Mortgage that was taken out on this home.Similar Homes in the area
Home Values in the Area
Average Home Value in this Area
Purchase History
| Date | Type | Sale Price | Title Company |
|---|---|---|---|
| Warranty Deed | $660,000 | Land Title Of America | |
| Warranty Deed | $660,000 | Land Title Of America | |
| Warranty Deed | $385,000 | Island Title Of St Augustine | |
| Warranty Deed | $190,000 | Estate Title Of St Augustine | |
| Warranty Deed | $218,500 | Land Title Of America |
Mortgage History
| Date | Status | Loan Amount | Loan Type |
|---|---|---|---|
| Open | $528,000 | New Conventional | |
| Closed | $528,000 | New Conventional | |
| Previous Owner | $308,000 | New Conventional | |
| Previous Owner | $142,500 | New Conventional | |
| Previous Owner | $110,000 | Purchase Money Mortgage |
Property History
| Date | Event | Price | Change | Sq Ft Price |
|---|---|---|---|---|
| 03/12/2025 03/12/25 | Sold | $660,000 | -5.7% | $456 / Sq Ft |
| 01/29/2025 01/29/25 | Pending | -- | -- | -- |
| 12/02/2024 12/02/24 | Price Changed | $699,990 | 0.0% | $484 / Sq Ft |
| 12/02/2024 12/02/24 | For Sale | $699,990 | -2.8% | $484 / Sq Ft |
| 11/18/2024 11/18/24 | Off Market | $719,999 | -- | -- |
| 09/27/2024 09/27/24 | Price Changed | $719,999 | 0.0% | $498 / Sq Ft |
| 09/27/2024 09/27/24 | For Sale | $719,999 | +5.1% | $498 / Sq Ft |
| 09/09/2024 09/09/24 | Off Market | $684,900 | -- | -- |
| 07/01/2024 07/01/24 | Price Changed | $684,900 | -4.2% | $473 / Sq Ft |
| 06/13/2024 06/13/24 | For Sale | $714,900 | +276.3% | $494 / Sq Ft |
| 12/17/2023 12/17/23 | Off Market | $190,000 | -- | -- |
| 01/18/2019 01/18/19 | Sold | $385,000 | -3.7% | $254 / Sq Ft |
| 10/16/2018 10/16/18 | Price Changed | $399,900 | -5.9% | $264 / Sq Ft |
| 08/22/2018 08/22/18 | For Sale | $425,000 | +123.7% | $281 / Sq Ft |
| 07/12/2012 07/12/12 | Sold | $190,000 | -20.5% | $125 / Sq Ft |
| 06/20/2012 06/20/12 | Pending | -- | -- | -- |
| 06/08/2011 06/08/11 | For Sale | $239,000 | -- | $158 / Sq Ft |
Tax History Compared to Growth
Tax History
| Year | Tax Paid | Tax Assessment Tax Assessment Total Assessment is a certain percentage of the fair market value that is determined by local assessors to be the total taxable value of land and additions on the property. | Land | Improvement |
|---|---|---|---|---|
| 2025 | $7,922 | $463,253 | -- | -- |
| 2024 | $7,922 | $477,583 | $182,000 | $295,583 |
| 2023 | $7,922 | $487,672 | $182,000 | $305,672 |
| 2022 | $7,036 | $405,784 | $152,880 | $252,904 |
| 2021 | $6,233 | $316,408 | $0 | $0 |
| 2020 | $6,397 | $322,298 | $0 | $0 |
| 2019 | $3,860 | $229,109 | $0 | $0 |
| 2018 | $3,790 | $224,837 | $0 | $0 |
| 2017 | $3,734 | $220,213 | $0 | $0 |
| 2016 | $3,692 | $222,155 | $0 | $0 |
| 2015 | $3,763 | $220,611 | $0 | $0 |
| 2014 | $3,772 | $209,698 | $0 | $0 |
Agents Affiliated with this Home
-
Brett Waldman

Seller's Agent in 2025
Brett Waldman
CHARLES RUTENBERG REALTY FORT LAUDERDALE
(561) 797-4000
1 in this area
20 Total Sales
-
NON MLS
N
Buyer's Agent in 2025
NON MLS
NON MLS (realMLS)
-
Irene Arriola

Seller's Agent in 2019
Irene Arriola
One Sotheby's - Downtown
(904) 669-0691
41 in this area
191 Total Sales
-
N
Buyer's Agent in 2019
NON MLS NON MLS
Non Member Office
-
Wendy Griffis

Buyer's Agent in 2012
Wendy Griffis
Better Homes and Gardens Real Estate Lifestyles Realty
(904) 349-3133
216 Total Sales
Map
Source: St. Augustine and St. Johns County Board of REALTORS®
MLS Number: 181451
APN: 204130-0000
