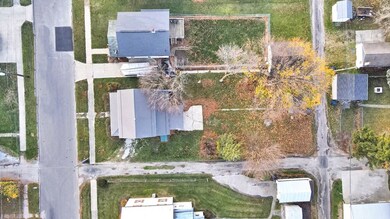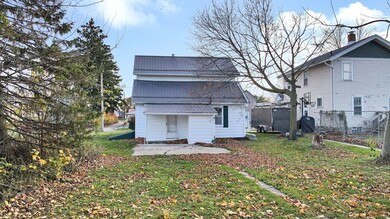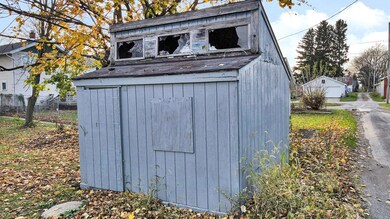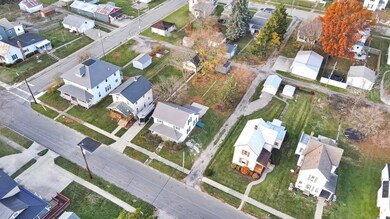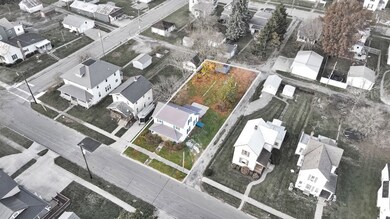
61 Auburn Ave Shelby, OH 44875
Highlights
- Corner Lot
- Covered patio or porch
- Landscaped with Trees
- Lawn
- Covered Deck
- Shed
About This Home
As of December 2024Welcome to 61 Auburn Ave, an updated 3 bed, 1 bath home offering 1,144 sq ft of living space. As you approach, you'll be greeted by a durable metal roof and a welcoming covered front porch. Step inside to discover the fully remodeled kitchen, which boasts new countertops, a sleek new sink, and updated hardware on the cabinets. The bathroom has been completely renovated as well, featuring a new vanity, tub, tub surround, and toilet. For added convenience, the home includes main-floor laundry with all new hookups. The laundry room has also been refreshed with modern fixtures and finishes. The updates continue outdoors, where you'll find a spacious storage shed and a gravel parking area along the side of the home, providing plenty of space for vehicles. The exterior of the home has been freshly painted and features brand-new shutters for a polished, updated look. The landscaping has also been enhanced, creating an inviting and well-maintained outdoor space. Schedule your showing today!
Last Agent to Sell the Property
Dream Huge Realty Brokerage Phone: 4195288260 License #2022000938 Listed on: 09/11/2024
Home Details
Home Type
- Single Family
Est. Annual Taxes
- $1,075
Year Built
- Built in 1910
Lot Details
- 7,000 Sq Ft Lot
- Corner Lot
- Landscaped with Trees
- Lawn
Home Design
- Aluminum Siding
Interior Spaces
- 1,144 Sq Ft Home
- 2-Story Property
- Dining Room
- Wall to Wall Carpet
- Crawl Space
- Fire and Smoke Detector
- Range
- Laundry on main level
Bedrooms and Bathrooms
- 3 Bedrooms
- Primary Bedroom Upstairs
- 1 Full Bathroom
Parking
- No Garage
- Open Parking
Outdoor Features
- Covered Deck
- Covered patio or porch
- Shed
Location
- City Lot
Utilities
- No Cooling
- Forced Air Heating System
- Heating System Uses Natural Gas
Listing and Financial Details
- Assessor Parcel Number 0460800416000
Ownership History
Purchase Details
Home Financials for this Owner
Home Financials are based on the most recent Mortgage that was taken out on this home.Purchase Details
Purchase Details
Similar Homes in Shelby, OH
Home Values in the Area
Average Home Value in this Area
Purchase History
| Date | Type | Sale Price | Title Company |
|---|---|---|---|
| Warranty Deed | $92,500 | American Title Solutions | |
| Warranty Deed | $92,500 | American Title Solutions | |
| Warranty Deed | $50,000 | Southern Title | |
| Deed | $20,200 | -- |
Mortgage History
| Date | Status | Loan Amount | Loan Type |
|---|---|---|---|
| Open | $90,824 | FHA | |
| Closed | $90,824 | FHA | |
| Previous Owner | $46,400 | Unknown |
Property History
| Date | Event | Price | Change | Sq Ft Price |
|---|---|---|---|---|
| 12/20/2024 12/20/24 | Sold | $92,500 | 0.0% | $81 / Sq Ft |
| 11/20/2024 11/20/24 | Pending | -- | -- | -- |
| 11/14/2024 11/14/24 | Price Changed | $92,500 | -2.5% | $81 / Sq Ft |
| 11/04/2024 11/04/24 | Price Changed | $94,900 | -2.7% | $83 / Sq Ft |
| 10/04/2024 10/04/24 | Price Changed | $97,500 | -2.4% | $85 / Sq Ft |
| 09/11/2024 09/11/24 | For Sale | $99,900 | -- | $87 / Sq Ft |
Tax History Compared to Growth
Tax History
| Year | Tax Paid | Tax Assessment Tax Assessment Total Assessment is a certain percentage of the fair market value that is determined by local assessors to be the total taxable value of land and additions on the property. | Land | Improvement |
|---|---|---|---|---|
| 2024 | $1,073 | $27,390 | $4,190 | $23,200 |
| 2023 | $1,073 | $27,390 | $4,190 | $23,200 |
| 2022 | $1,017 | $23,220 | $4,240 | $18,980 |
| 2021 | $1,017 | $23,220 | $4,240 | $18,980 |
| 2020 | $1,018 | $23,220 | $4,240 | $18,980 |
| 2019 | $941 | $19,680 | $3,590 | $16,090 |
| 2018 | $909 | $19,680 | $3,590 | $16,090 |
| 2017 | $900 | $19,680 | $3,590 | $16,090 |
| 2016 | $852 | $18,740 | $3,410 | $15,330 |
| 2015 | $852 | $18,740 | $3,410 | $15,330 |
| 2014 | $818 | $18,740 | $3,410 | $15,330 |
| 2012 | $847 | $19,730 | $3,590 | $16,140 |
Agents Affiliated with this Home
-
John Pavlansky

Seller's Agent in 2024
John Pavlansky
Dream Huge Realty
(567) 303-4714
301 Total Sales
-
Riley Hicks
R
Buyer's Agent in 2024
Riley Hicks
Dream Huge Realty
(419) 961-6054
38 Total Sales
Map
Source: Mansfield Association of REALTORS®
MLS Number: 9063916
APN: 046-08-004-16-000

