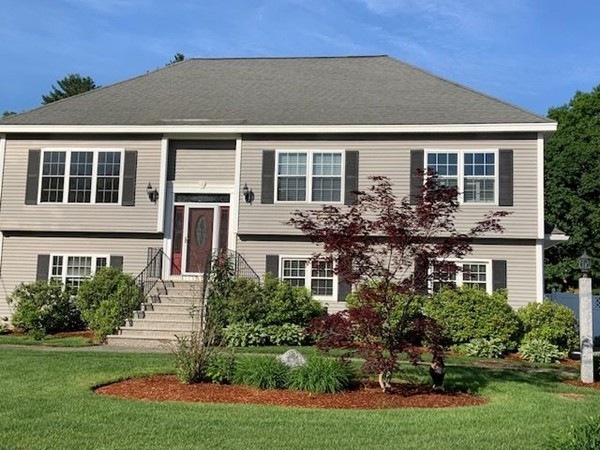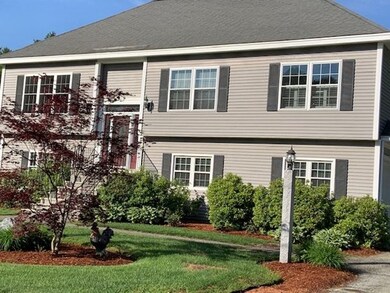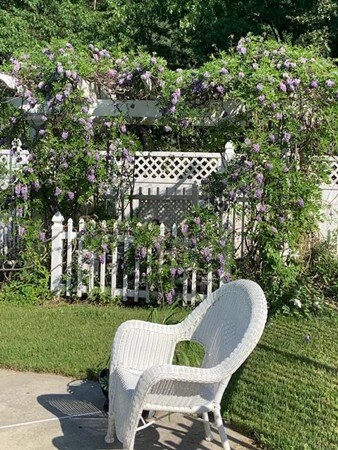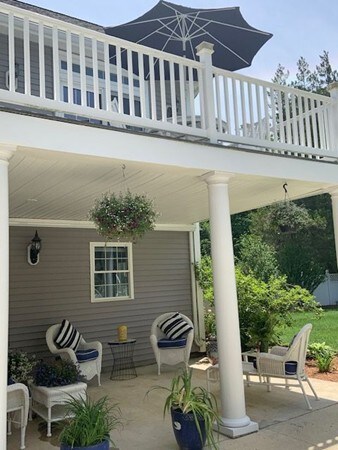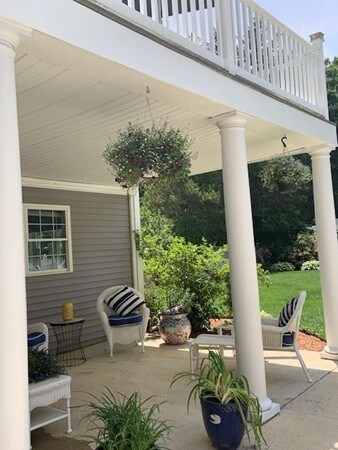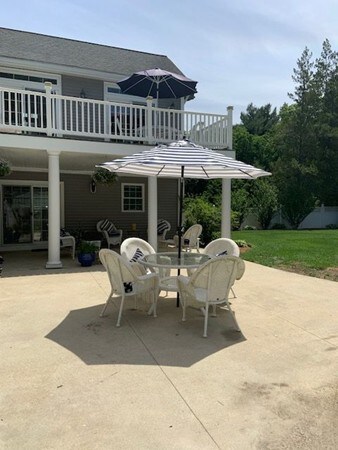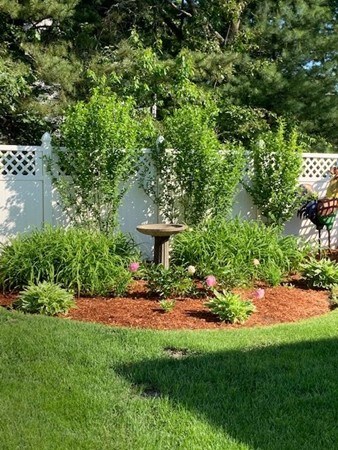
61 Bellflower Rd Billerica, MA 01821
Highlights
- In Ground Pool
- Landscaped Professionally
- Marble Flooring
- Fruit Trees
- Covered Deck
- Wine Refrigerator
About This Home
As of August 2019Better than new,this custom built split entry home w/ a 16x24 family rm. Maple cabinet filled kitchen, newer ss appliances, grainite counters and island. All hardwood floors been refinished and 5 bedrms have new carpet. Lower level has full summer kitchen w/new ss appliances, white cabinets w/granite counters. Home has irrigation system,newly painted and crown moulding.Home is designed for a growing fam,multi generation fami.or even a potential inlaw apt.
Home Details
Home Type
- Single Family
Est. Annual Taxes
- $10,977
Year Built
- Built in 2005
Lot Details
- Year Round Access
- Fenced Yard
- Landscaped Professionally
- Sprinkler System
- Fruit Trees
- Garden
- Property is zoned 04
Interior Spaces
- Window Screens
- French Doors
- Basement
Kitchen
- Range
- Microwave
- Dishwasher
- Wine Refrigerator
- Compactor
- Disposal
Flooring
- Wood
- Wall to Wall Carpet
- Laminate
- Marble
- Tile
Laundry
- Dryer
- Washer
Outdoor Features
- In Ground Pool
- Covered Deck
- Patio
- Storage Shed
- Rain Gutters
Utilities
- Forced Air Heating and Cooling System
- Humidifier
- Heating System Uses Gas
- Water Holding Tank
- Electric Water Heater
- Cable TV Available
Listing and Financial Details
- Assessor Parcel Number M:0045 B:0149 L:1
Ownership History
Purchase Details
Home Financials for this Owner
Home Financials are based on the most recent Mortgage that was taken out on this home.Purchase Details
Purchase Details
Similar Homes in the area
Home Values in the Area
Average Home Value in this Area
Purchase History
| Date | Type | Sale Price | Title Company |
|---|---|---|---|
| Quit Claim Deed | -- | -- | |
| Deed | -- | -- | |
| Deed | -- | -- |
Mortgage History
| Date | Status | Loan Amount | Loan Type |
|---|---|---|---|
| Open | $554,000 | Stand Alone Refi Refinance Of Original Loan | |
| Closed | $61,025 | Commercial | |
| Closed | $66,000 | New Conventional | |
| Closed | $548,000 | New Conventional | |
| Previous Owner | $690,000 | Reverse Mortgage Home Equity Conversion Mortgage |
Property History
| Date | Event | Price | Change | Sq Ft Price |
|---|---|---|---|---|
| 06/20/2025 06/20/25 | Pending | -- | -- | -- |
| 06/03/2025 06/03/25 | For Sale | $979,900 | +41.8% | $301 / Sq Ft |
| 08/30/2019 08/30/19 | Sold | $691,000 | +0.9% | $221 / Sq Ft |
| 07/10/2019 07/10/19 | Pending | -- | -- | -- |
| 06/19/2019 06/19/19 | For Sale | $685,000 | -- | $219 / Sq Ft |
Tax History Compared to Growth
Tax History
| Year | Tax Paid | Tax Assessment Tax Assessment Total Assessment is a certain percentage of the fair market value that is determined by local assessors to be the total taxable value of land and additions on the property. | Land | Improvement |
|---|---|---|---|---|
| 2025 | $10,977 | $965,400 | $301,100 | $664,300 |
| 2024 | $9,972 | $883,300 | $295,100 | $588,200 |
| 2023 | $9,777 | $823,700 | $257,500 | $566,200 |
| 2022 | $9,106 | $720,400 | $223,900 | $496,500 |
| 2021 | $8,834 | $679,500 | $197,700 | $481,800 |
| 2020 | $8,653 | $666,100 | $189,500 | $476,600 |
| 2019 | $8,145 | $604,200 | $189,500 | $414,700 |
| 2018 | $7,877 | $555,100 | $168,300 | $386,800 |
| 2017 | $7,330 | $520,200 | $163,000 | $357,200 |
| 2016 | $7,305 | $516,600 | $159,400 | $357,200 |
| 2015 | $7,253 | $516,600 | $159,400 | $357,200 |
| 2014 | $7,128 | $498,800 | $152,700 | $346,100 |
Agents Affiliated with this Home
-
Skambas Realty Group
S
Seller's Agent in 2025
Skambas Realty Group
Compass
(978) 551-0767
191 Total Sales
-
DANIEL DEMERS
D
Seller's Agent in 2019
DANIEL DEMERS
Sell Your Home Services
(877) 893-6566
4,426 Total Sales
Map
Source: MLS Property Information Network (MLS PIN)
MLS Number: 72521265
APN: BILL-000045-000149-000001
- 95 Bellflower Rd
- 24 Springwell Rd
- 10 Primrose Rd
- 141 Baldwin Rd
- 10 Fairmeadow Rd
- 3 Fairmeadow Rd
- 9 Donald Rd
- 101 Nichols St
- 13 Lantern Ln
- 399 Shawsheen Ave
- 51 Whipple Rd
- 81 Baldwin Rd
- 48 Whipple Rd
- 0 Chestnut Rd
- 50 New Jersey Rd
- 109 Maryland Rd
- 109 Georgia Rd
- 53 Baldwin Rd Unit 1401
- 292 Andover Rd
- 15 Oak St
