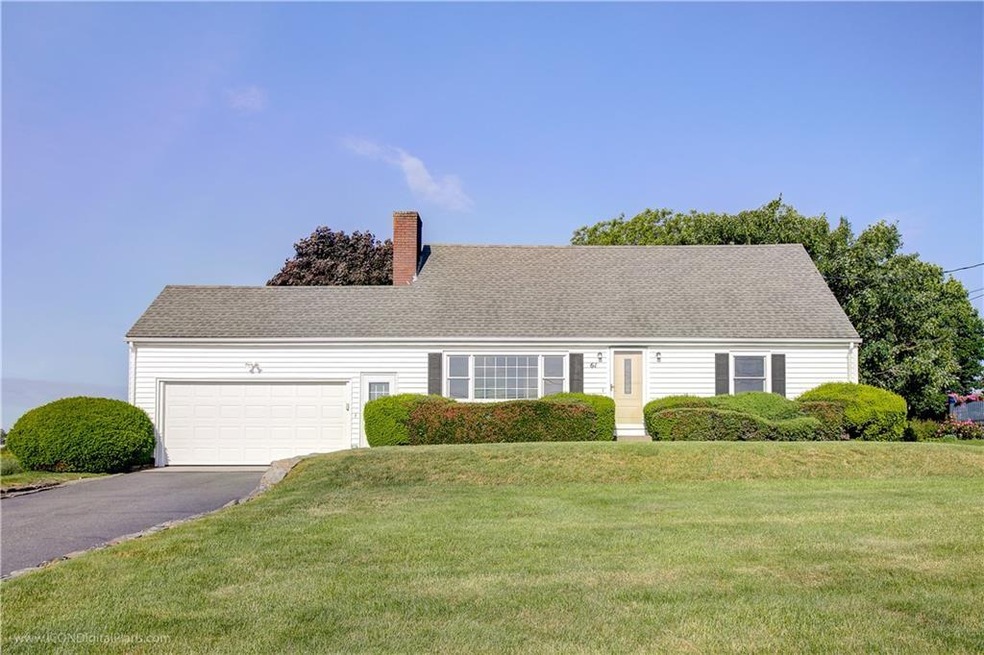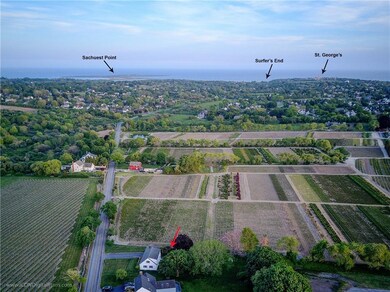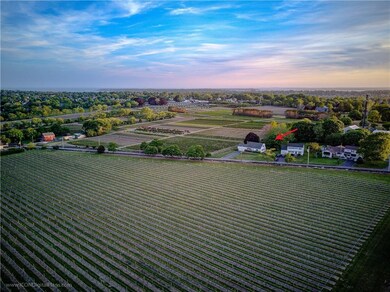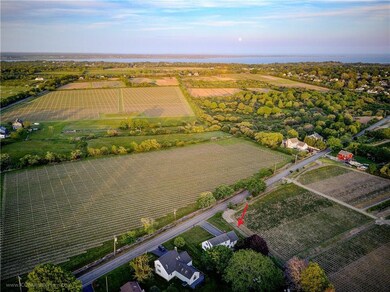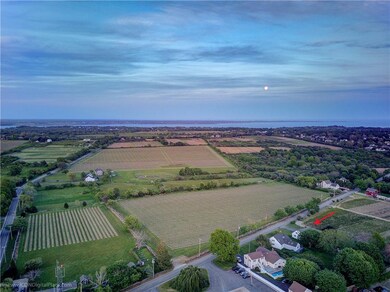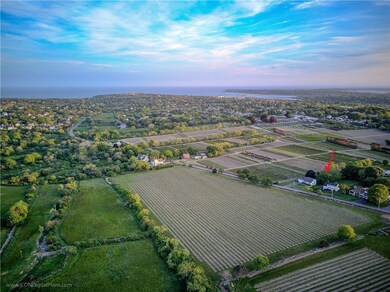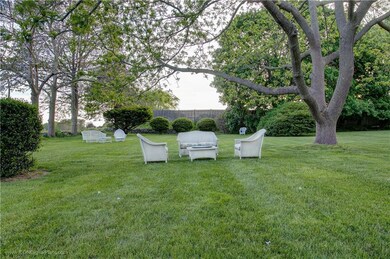
61 Berkeley Ave Middletown, RI 02842
Whitehall NeighborhoodHighlights
- Marina
- Cape Cod Architecture
- Tennis Courts
- Golf Course Community
- Wood Flooring
- Workshop
About This Home
As of April 2022Welcome to Paradise Valley! Located less than 2 miles from St. Georges school and the iconic surfers end. This lovely classic cape is bordered by farmlands and vineyards to the east and south. It sits perfectly on a little over a 1/2 an acre. The view to the east is protected from development by the Aquidneck Land Trust. Your neighbor to the south is Hoogendorn Nurseries. This 4 bedroom 2 bath Cape has been lovingly maintained by one owner. It has a 2 car Garage and a large yard with specimen trees including a walnut tree. There is a master bedroom on the 1st floor and on the 2nd floor and a full bath on both floors. There is plenty of headroom in the basement if you want more space. The living room features a large window which looks over the vineyard and a wood burning fireplace. Freshly sanded wood floors and a fresh coat of paint add to the beauty and the comfort of this home. Estate sale, no disclosures.
Last Agent to Sell the Property
JB Newport Realty License #REB.0014997 Listed on: 06/10/2021
Home Details
Home Type
- Single Family
Est. Annual Taxes
- $6,266
Year Built
- Built in 1960
Lot Details
- 0.63 Acre Lot
- Property is zoned R40
Parking
- 2 Car Attached Garage
- Driveway
Home Design
- Cape Cod Architecture
- Wood Siding
- Vinyl Siding
- Concrete Perimeter Foundation
- Plaster
Interior Spaces
- 1,828 Sq Ft Home
- 2-Story Property
- Fireplace Features Masonry
- Workshop
- Storage Room
- Storm Doors
Kitchen
- <<OvenToken>>
- Range<<rangeHoodToken>>
Flooring
- Wood
- Vinyl
Bedrooms and Bathrooms
- 4 Bedrooms
- 2 Full Bathrooms
- <<tubWithShowerToken>>
Laundry
- Dryer
- Washer
Unfinished Basement
- Basement Fills Entire Space Under The House
- Interior and Exterior Basement Entry
Outdoor Features
- Patio
Utilities
- No Cooling
- Heating System Uses Oil
- Baseboard Heating
- Heating System Uses Steam
- 100 Amp Service
- Oil Water Heater
- Septic Tank
Listing and Financial Details
- Tax Lot 14A
- Assessor Parcel Number 61BERKELEYAVMDLT
Community Details
Recreation
- Marina
- Golf Course Community
- Tennis Courts
- Recreation Facilities
Additional Features
- Paradise Valley / Gaudet School Subdivision
- Shops
Ownership History
Purchase Details
Purchase Details
Home Financials for this Owner
Home Financials are based on the most recent Mortgage that was taken out on this home.Purchase Details
Home Financials for this Owner
Home Financials are based on the most recent Mortgage that was taken out on this home.Similar Homes in the area
Home Values in the Area
Average Home Value in this Area
Purchase History
| Date | Type | Sale Price | Title Company |
|---|---|---|---|
| Quit Claim Deed | -- | None Available | |
| Quit Claim Deed | -- | None Available | |
| Warranty Deed | $700,000 | None Available | |
| Warranty Deed | $700,000 | None Available | |
| Deed | $714,000 | None Available |
Mortgage History
| Date | Status | Loan Amount | Loan Type |
|---|---|---|---|
| Previous Owner | $250,000 | Purchase Money Mortgage |
Property History
| Date | Event | Price | Change | Sq Ft Price |
|---|---|---|---|---|
| 04/20/2022 04/20/22 | Sold | $714,000 | -2.1% | $391 / Sq Ft |
| 03/10/2022 03/10/22 | For Sale | $729,000 | +13.9% | $399 / Sq Ft |
| 07/19/2021 07/19/21 | Sold | $640,000 | -8.4% | $350 / Sq Ft |
| 06/19/2021 06/19/21 | Pending | -- | -- | -- |
| 06/10/2021 06/10/21 | For Sale | $699,000 | -- | $382 / Sq Ft |
Tax History Compared to Growth
Tax History
| Year | Tax Paid | Tax Assessment Tax Assessment Total Assessment is a certain percentage of the fair market value that is determined by local assessors to be the total taxable value of land and additions on the property. | Land | Improvement |
|---|---|---|---|---|
| 2024 | $8,498 | $754,700 | $366,000 | $388,700 |
| 2023 | $5,733 | $455,400 | $248,300 | $207,100 |
| 2022 | $5,474 | $455,400 | $248,300 | $207,100 |
| 2021 | $5,474 | $455,400 | $248,300 | $207,100 |
| 2020 | $5,091 | $370,000 | $186,700 | $183,300 |
| 2018 | $5,088 | $370,000 | $186,700 | $183,300 |
| 2016 | $5,249 | $340,400 | $168,300 | $172,100 |
| 2015 | $5,120 | $340,400 | $168,300 | $172,100 |
| 2014 | $5,091 | $316,800 | $144,700 | $172,100 |
| 2013 | $4,977 | $316,800 | $144,700 | $172,100 |
Agents Affiliated with this Home
-
Jeremy Booth

Seller's Agent in 2022
Jeremy Booth
JB Newport Realty
(401) 480-8855
2 in this area
20 Total Sales
-
Janet Booth

Seller Co-Listing Agent in 2022
Janet Booth
JB Newport Realty
(401) 862-7882
2 in this area
13 Total Sales
-
N
Buyer's Agent in 2022
Non-Mls Member
Non-Mls Member
Map
Source: State-Wide MLS
MLS Number: 1285079
APN: MIDD-000119-000000-000014A
- 223 Corey Ln
- 109 Corey Ln
- 576 E Main Rd
- 318 Corey Ln
- 142 Honeyman Ave
- 840 Forest Park
- 824 Forest Park
- 0 Honeyman Ave
- 92 Trout Dr
- 7 Smithfield Dr
- 201 Paradise Ave
- 0 Saltwood Dr
- 16 Sachuest Dr
- 549 Aquidneck Ave
- 281 Green End Ave
- 17 Wood Rd
- 289 Oliphant Ln
- 14 Forest Ave Unit 22
- 10 Bartlett Rd
- 10 Oceanview Dr
