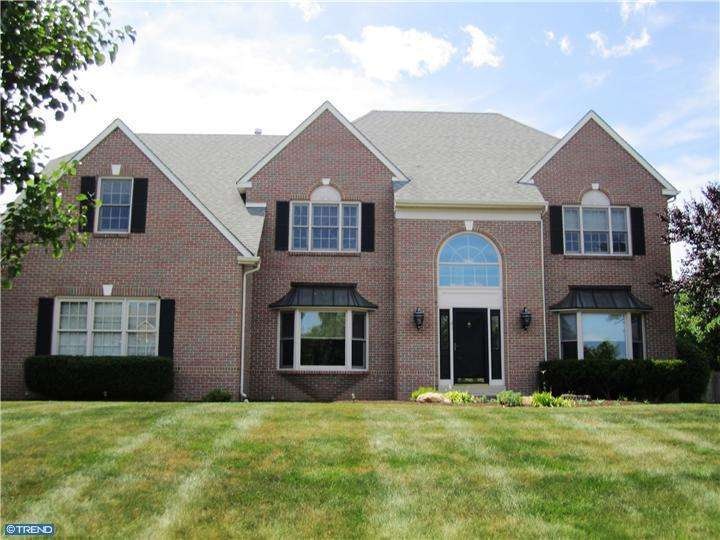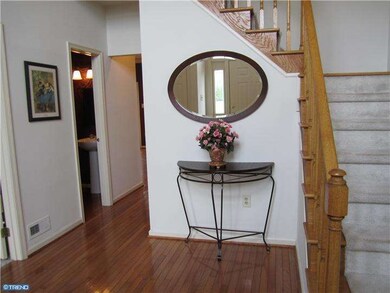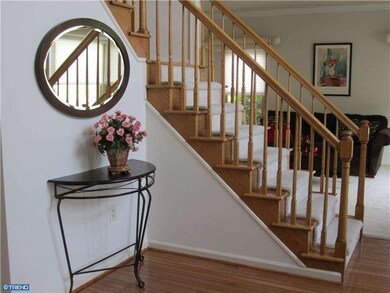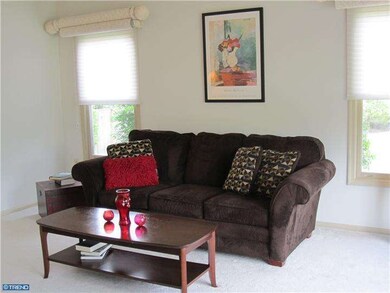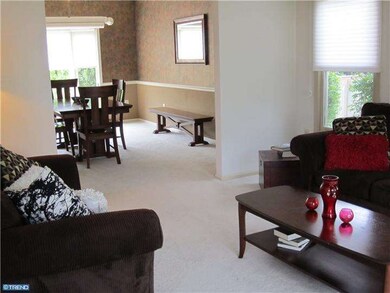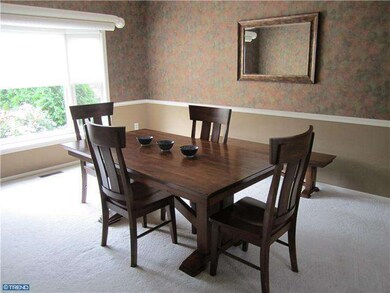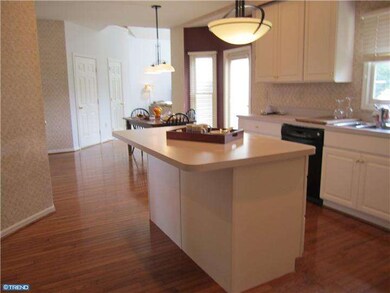
61 Bittersweet Dr Doylestown, PA 18901
Highlights
- Colonial Architecture
- Cathedral Ceiling
- Attic
- Kutz Elementary School Rated A
- Wood Flooring
- Corner Lot
About This Home
As of July 2017JACKPOT! PRICE REDUCED AGAIN - WE WANT TO BE YOUR #1 CHOICE!!! Best VALUE in the fabulous neighborhood of Doylestown Lea. Hardwood floors grace the entry foyer, powder room, gourmet kitchen & sunlit breakfast room. Welcoming living and dining rooms complement the cathedral ceiling in the spacious family room - all ideal for informal gatherings or formal entertaining. First floor study provides an ideal retreat for business or pleasure. Front & rear staircases ascend to the second level privacy quarters including "Jack & Jill" twin bedrooms w/connecting bath, a "princess" suite w/bath & the main bedroom suite w/sitting room & bath. The 3 car garage has side entry from cul-de-sac. Admire the tree studded oversized lot from the privacy of the elegant rear patio perfect for outdoor relaxation. Huge basement awaits your finishing touches w/room for multiple designs. Walk to central park/playground castle/township building. Perfect home seeking loving buyer to act now for quick closing.
Co-Listed By
Susan Thompson
Weichert Realtors
Home Details
Home Type
- Single Family
Est. Annual Taxes
- $10,304
Year Built
- Built in 1998
Lot Details
- 0.66 Acre Lot
- Lot Dimensions are 149x190
- Cul-De-Sac
- Corner Lot
- Level Lot
- Open Lot
- Back, Front, and Side Yard
- Property is in good condition
- Property is zoned R1
Parking
- 3 Car Direct Access Garage
- 3 Open Parking Spaces
- Garage Door Opener
- Driveway
- On-Street Parking
Home Design
- Colonial Architecture
- Traditional Architecture
- Brick Exterior Construction
- Shingle Roof
- Vinyl Siding
- Concrete Perimeter Foundation
Interior Spaces
- 4,262 Sq Ft Home
- Property has 2 Levels
- Wet Bar
- Cathedral Ceiling
- Ceiling Fan
- Skylights
- Marble Fireplace
- Gas Fireplace
- Bay Window
- Family Room
- Living Room
- Dining Room
- Unfinished Basement
- Basement Fills Entire Space Under The House
- Laundry on main level
- Attic
Kitchen
- Butlers Pantry
- Built-In Self-Cleaning Oven
- Built-In Range
- Dishwasher
- Kitchen Island
- Disposal
Flooring
- Wood
- Wall to Wall Carpet
- Tile or Brick
- Vinyl
Bedrooms and Bathrooms
- 4 Bedrooms
- En-Suite Primary Bedroom
- En-Suite Bathroom
- 3.5 Bathrooms
- Walk-in Shower
Outdoor Features
- Patio
Schools
- Kutz Elementary School
- Lenape Middle School
- Central Bucks High School West
Utilities
- Forced Air Zoned Heating and Cooling System
- Heating System Uses Gas
- Programmable Thermostat
- Natural Gas Water Heater
- Cable TV Available
Community Details
- No Home Owners Association
- Doylestown Lea Subdivision
Listing and Financial Details
- Tax Lot 042
- Assessor Parcel Number 09-043-042
Ownership History
Purchase Details
Home Financials for this Owner
Home Financials are based on the most recent Mortgage that was taken out on this home.Purchase Details
Home Financials for this Owner
Home Financials are based on the most recent Mortgage that was taken out on this home.Purchase Details
Home Financials for this Owner
Home Financials are based on the most recent Mortgage that was taken out on this home.Purchase Details
Home Financials for this Owner
Home Financials are based on the most recent Mortgage that was taken out on this home.Purchase Details
Home Financials for this Owner
Home Financials are based on the most recent Mortgage that was taken out on this home.Similar Homes in Doylestown, PA
Home Values in the Area
Average Home Value in this Area
Purchase History
| Date | Type | Sale Price | Title Company |
|---|---|---|---|
| Deed | $675,000 | None Available | |
| Deed | $666,000 | None Available | |
| Deed | $589,900 | None Available | |
| Deed | $620,000 | None Available | |
| Trustee Deed | $354,187 | -- |
Mortgage History
| Date | Status | Loan Amount | Loan Type |
|---|---|---|---|
| Open | $675,000 | Commercial | |
| Previous Owner | $599,400 | Adjustable Rate Mortgage/ARM | |
| Previous Owner | $589,900 | New Conventional | |
| Previous Owner | $417,000 | New Conventional | |
| Previous Owner | $200,000 | Credit Line Revolving | |
| Previous Owner | $100,000 | Unknown | |
| Previous Owner | $283,300 | No Value Available |
Property History
| Date | Event | Price | Change | Sq Ft Price |
|---|---|---|---|---|
| 07/25/2017 07/25/17 | Sold | $675,000 | -3.6% | $158 / Sq Ft |
| 05/29/2017 05/29/17 | Pending | -- | -- | -- |
| 05/04/2017 05/04/17 | For Sale | $699,900 | +5.1% | $164 / Sq Ft |
| 06/12/2014 06/12/14 | Sold | $666,000 | 0.0% | $156 / Sq Ft |
| 06/11/2014 06/11/14 | Pending | -- | -- | -- |
| 06/10/2014 06/10/14 | For Sale | $666,000 | +12.9% | $156 / Sq Ft |
| 08/24/2012 08/24/12 | Sold | $589,900 | 0.0% | $138 / Sq Ft |
| 08/06/2012 08/06/12 | Pending | -- | -- | -- |
| 07/10/2012 07/10/12 | Price Changed | $589,900 | -1.5% | $138 / Sq Ft |
| 07/05/2012 07/05/12 | Price Changed | $599,000 | -3.2% | $141 / Sq Ft |
| 06/25/2012 06/25/12 | For Sale | $619,000 | -- | $145 / Sq Ft |
Tax History Compared to Growth
Tax History
| Year | Tax Paid | Tax Assessment Tax Assessment Total Assessment is a certain percentage of the fair market value that is determined by local assessors to be the total taxable value of land and additions on the property. | Land | Improvement |
|---|---|---|---|---|
| 2025 | $11,821 | $66,800 | $7,680 | $59,120 |
| 2024 | $11,821 | $66,800 | $7,680 | $59,120 |
| 2023 | $11,272 | $66,800 | $7,680 | $59,120 |
| 2022 | $11,146 | $66,800 | $7,680 | $59,120 |
| 2021 | $10,917 | $66,800 | $7,680 | $59,120 |
| 2020 | $10,867 | $66,800 | $7,680 | $59,120 |
| 2019 | $10,750 | $66,800 | $7,680 | $59,120 |
| 2018 | $10,716 | $66,800 | $7,680 | $59,120 |
| 2017 | $10,633 | $66,800 | $7,680 | $59,120 |
| 2016 | $10,566 | $66,800 | $7,680 | $59,120 |
| 2015 | -- | $66,800 | $7,680 | $59,120 |
| 2014 | -- | $66,800 | $7,680 | $59,120 |
Agents Affiliated with this Home
-
Scott Irvin

Seller's Agent in 2017
Scott Irvin
Re/Max Centre Realtors
(215) 918-1920
23 in this area
157 Total Sales
-
Connie Gleason
C
Buyer's Agent in 2017
Connie Gleason
Iron Valley Real Estate Doylestown
(267) 307-9821
4 in this area
17 Total Sales
-
Brian Wallace

Buyer's Agent in 2014
Brian Wallace
Keller Williams Real Estate-Doylestown
(215) 620-7515
7 in this area
54 Total Sales
-
THERESA FROSHOUR
T
Seller's Agent in 2012
THERESA FROSHOUR
Key Realty Partners LLC
(215) 378-2288
17 Total Sales
-
S
Seller Co-Listing Agent in 2012
Susan Thompson
Weichert Corporate
Map
Source: Bright MLS
MLS Number: 1004011268
APN: 09-043-042
- 9 Silver Maple Dr
- 19 Doe Run Dr
- 21 Cornerstone Ct Unit 3801
- 9 Cornerstone Ct Unit 4105
- 1576 Turk Rd
- 17 Addison Ct Unit 2703
- 125 Edison Furlong Rd
- 10 Sauerman Rd
- 117 Steeplechase Dr
- 32 Hibiscus Ct Unit 32
- 612 Bethel Ln Unit THE ROOSEVELT PLAN
- 612 Bethel Ln Unit THE MONROE PLAN
- 3159 Bristol Rd
- 1440 Turk Rd
- 47 Mill Creek Dr
- 50 Tradesville Dr
- Redfield Elite Plan at Doylestown Walk
- 2 Mill Creek Dr
- 4 Mill Creek Dr
- 45 Sauerman Rd
